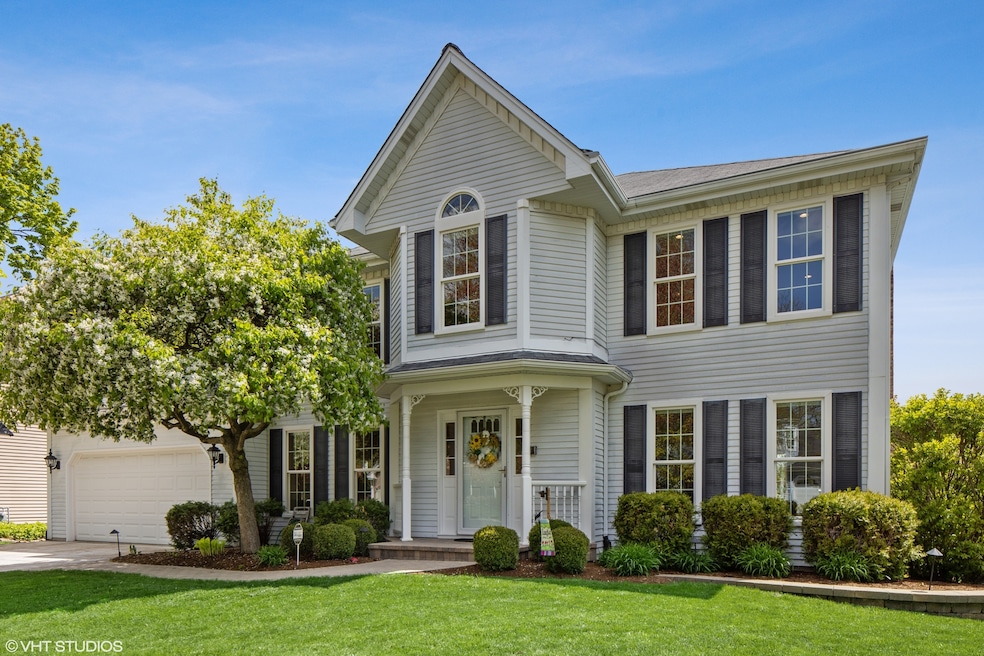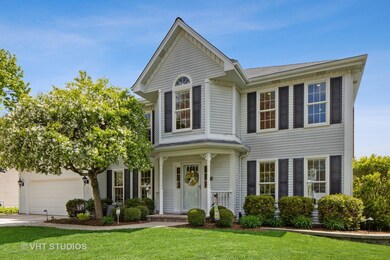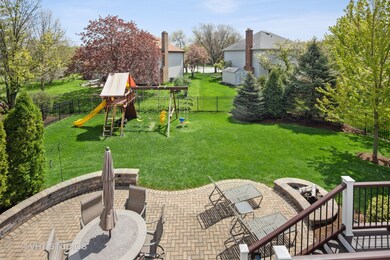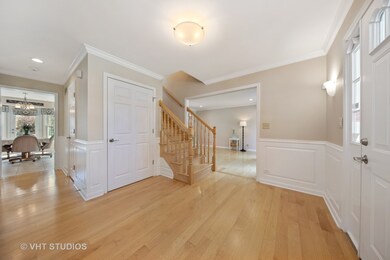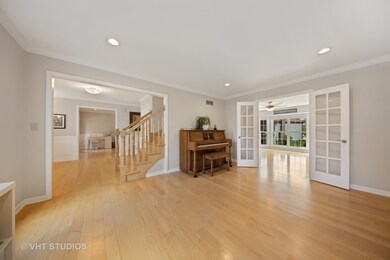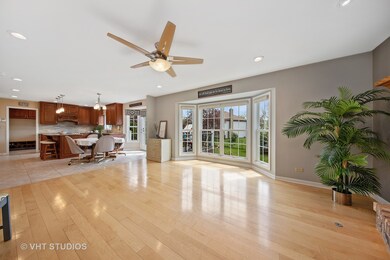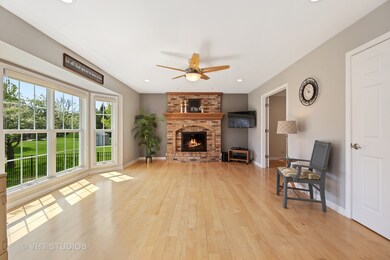
1556 Abbotsford Dr Naperville, IL 60563
Brookdale NeighborhoodHighlights
- Deck
- Recreation Room
- American Four Square Architecture
- Brookdale Elementary School Rated A
- Vaulted Ceiling
- Wood Flooring
About This Home
As of May 2022This home is available to be viewed in person, with an appointment. Big beautiful Brookdale home with everything you want and more! Welcome in to the spacious foyer and the first thing you notice is the beautiful maple hardwood flooring and staircase. This continues through most of the home. On the first floor, trendy gray and white decor is the theme, with judge's panels in the dining rm and foyer. The formal living rm has French doors opening into the family rm. In the family rm you will find a gas fireplace with special heat riser logs that push the heat into the room rather than up the chimney--cozy! The family rm is wide open to the kitchen eating area with exit to the no-maintenance Trex deck. The completely remodeled kitchen features 42" cherry cabinets, a butler's pantry with prep sink, pantry closet, island and pass-through to the dining rm. You also get high-end stainless appliances including a Subzero refrigerator, granite counters, Travertine backsplash, under-cabinet lighting and a range hood that vents outside. Also on the first floor are a laundry rm with entry from the garage as well as an updated powder rm. Upstairs you will find four generously-sized bedrooms, all with walk-in closets. The master boasts a private bath with dual-sink, comfort-height counter top and tile flooring and shower surround, as well as built-in organizers in the closet. The finished basement provides plenty of space for relaxation and storage. In the fenced backyard, the deck leads down to a paver patio with seating wall and built-in firepit. Located on Naperville's north side, the Brookdale neighborhood has a private swim & racquet club and is in highly rated Indian Prairie School District 204 - elementary and junior high schools are in the neighborhood - and older students attend Metea Valley HS. Close to ample shopping and entertainment and great for commuters, too, with the Route 59 Metra station and I-88 entrance just a few short miles away. Truly move in ready and beautifully updated. Make it your Home Sweet Home today!
Home Details
Home Type
- Single Family
Est. Annual Taxes
- $11,362
Year Built
- 1985
Lot Details
- East or West Exposure
- Fenced Yard
Parking
- Attached Garage
- Garage Transmitter
- Garage Door Opener
- Driveway
- Parking Included in Price
- Garage Is Owned
Home Design
- American Four Square Architecture
- Slab Foundation
- Asphalt Shingled Roof
- Aluminum Siding
Interior Spaces
- Wet Bar
- Vaulted Ceiling
- Skylights
- Gas Log Fireplace
- Entrance Foyer
- Dining Area
- Recreation Room
- Play Room
- Storage Room
- Laundry on main level
- Wood Flooring
- Finished Basement
Kitchen
- Breakfast Bar
- Walk-In Pantry
- Butlers Pantry
- Oven or Range
- Range Hood
- High End Refrigerator
- Dishwasher
- Stainless Steel Appliances
- Kitchen Island
- Disposal
Bedrooms and Bathrooms
- Walk-In Closet
- Primary Bathroom is a Full Bathroom
- Dual Sinks
- Separate Shower
Outdoor Features
- Deck
- Fire Pit
- Brick Porch or Patio
Utilities
- Forced Air Heating and Cooling System
- Heating System Uses Gas
- Lake Michigan Water
- Water Purifier is Owned
Listing and Financial Details
- Homeowner Tax Exemptions
Ownership History
Purchase Details
Home Financials for this Owner
Home Financials are based on the most recent Mortgage that was taken out on this home.Purchase Details
Home Financials for this Owner
Home Financials are based on the most recent Mortgage that was taken out on this home.Purchase Details
Similar Homes in Naperville, IL
Home Values in the Area
Average Home Value in this Area
Purchase History
| Date | Type | Sale Price | Title Company |
|---|---|---|---|
| Warranty Deed | $475,000 | Baird & Warner Ttl Svcs Inc | |
| Warranty Deed | $380,000 | None Available | |
| Interfamily Deed Transfer | -- | -- |
Mortgage History
| Date | Status | Loan Amount | Loan Type |
|---|---|---|---|
| Open | $427,500 | New Conventional | |
| Previous Owner | $290,000 | New Conventional | |
| Previous Owner | $300,000 | Unknown | |
| Previous Owner | $38,000 | Credit Line Revolving | |
| Previous Owner | $304,000 | Purchase Money Mortgage |
Property History
| Date | Event | Price | Change | Sq Ft Price |
|---|---|---|---|---|
| 05/20/2022 05/20/22 | Sold | $600,000 | +6.2% | $242 / Sq Ft |
| 04/05/2022 04/05/22 | Pending | -- | -- | -- |
| 04/01/2022 04/01/22 | For Sale | $565,000 | +18.9% | $227 / Sq Ft |
| 06/30/2020 06/30/20 | Sold | $475,000 | -1.0% | $191 / Sq Ft |
| 05/23/2020 05/23/20 | Pending | -- | -- | -- |
| 05/13/2020 05/13/20 | For Sale | $479,900 | -- | $193 / Sq Ft |
Tax History Compared to Growth
Tax History
| Year | Tax Paid | Tax Assessment Tax Assessment Total Assessment is a certain percentage of the fair market value that is determined by local assessors to be the total taxable value of land and additions on the property. | Land | Improvement |
|---|---|---|---|---|
| 2023 | $11,362 | $177,930 | $44,590 | $133,340 |
| 2022 | $10,413 | $158,370 | $41,210 | $117,160 |
| 2021 | $10,085 | $152,720 | $39,740 | $112,980 |
| 2020 | $10,071 | $152,720 | $39,740 | $112,980 |
| 2019 | $9,676 | $145,260 | $37,800 | $107,460 |
| 2018 | $9,723 | $143,350 | $36,830 | $106,520 |
| 2017 | $9,455 | $138,490 | $35,580 | $102,910 |
| 2016 | $9,284 | $132,910 | $34,150 | $98,760 |
| 2015 | $9,197 | $126,190 | $32,420 | $93,770 |
| 2014 | $9,021 | $119,800 | $30,530 | $89,270 |
| 2013 | $9,001 | $120,630 | $30,740 | $89,890 |
Agents Affiliated with this Home
-
Leisa DiVito

Seller's Agent in 2022
Leisa DiVito
Coldwell Banker Realty
(630) 881-5076
2 in this area
56 Total Sales
-
Ann DeVane

Buyer's Agent in 2022
Ann DeVane
john greene Realtor
(331) 472-7070
2 in this area
91 Total Sales
-
Lori Jones

Seller's Agent in 2020
Lori Jones
Baird Warner
(630) 707-6561
5 in this area
106 Total Sales
-
Robert Jones

Seller Co-Listing Agent in 2020
Robert Jones
Baird Warner
(630) 606-6561
2 in this area
68 Total Sales
Map
Source: Midwest Real Estate Data (MRED)
MLS Number: MRD10707677
APN: 07-10-211-007
- 1264 Redfield Rd
- 1545 London Ct
- 1628 Westminster Dr
- 1581 Raymond Dr Unit 102
- 1529 Raymond Dr Unit 103
- 1565 Raymond Dr Unit 102
- 1356 Mcdowell Rd Unit 101
- 1539 Raymond Dr Unit 101
- 1521 Raymond Dr Unit 203
- 1263 Bainbridge Dr
- 5S022 Raymond Dr
- 1509 Preston Rd
- 2712 Sheridan Ct Unit 270403
- 5S040 Pebblewood Ln Unit W503
- 864 Quin Ct Unit 201
- 879 Pas Ct Unit 101
- 1007 Sheridan Cir Unit 211101
- 2825 Collins Ct
- 1664 Imperial Cir
- 1924 Golden Gate Ln Unit 341303
