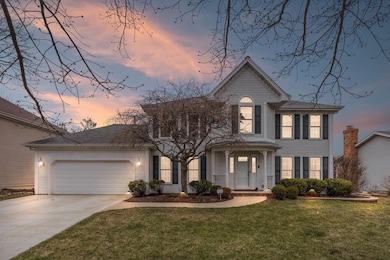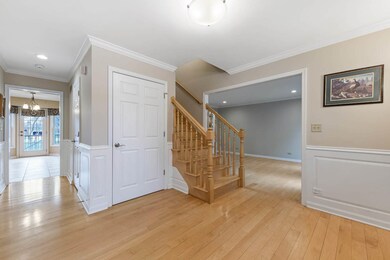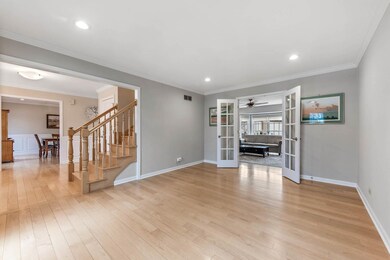
1556 Abbotsford Dr Naperville, IL 60563
Brookdale NeighborhoodHighlights
- Deck
- Property is near a park
- Vaulted Ceiling
- Brookdale Elementary School Rated A
- Recreation Room
- American Four Square Architecture
About This Home
As of May 2022SPECTACULAR! This stunning home features a fantastic floorplan, ideal for everyday living & entertaining! 1556 Abbotsford is truly a special home with an abundance of natural light throughout - featuring a welcoming foyer with judges paneling and crown molding, beautiful living room with judges paneling, crown molding, French doors leading into the family room, dining room with judges paneling and crown molding, a dream chef's kitchen with granite countertops, a butler's pantry with prep sink, stainless steel appliances, Subzero refrigerator, Travertine backsplash, under-cabinet lighting, range hood that vents outside, large island and eat-in-kitchen with bay windows overlooking the beautiful outdoor retreat. The spacious family room boasts a floor to ceiling brick gas fireplace, ceiling fan and recessed lighting. Large laundry room with storage and washer/dryer included. The owner's suite is a dream retreat! Featuring ceiling fan, lux updated bath with quartz vanity, dual sinks, large shower and expansive walk-in closet with custom built-ins. All 3 bedrooms on the 2nd level are spacious with large closets. The lower level is the perfect recreational retreat - two large entertaining areas and ample storage. Enjoy, relax and entertain in the expansive professionally landscaped, fenced outdoor retreat with two areas - the large trex deck, paver brick patio and firepit! Shed - great for extra storage! Located on Naperville's north side, membership to a private swim & racquet club is available directly through BRC and limited. Located walking distance to neighborhood parks, mins to on/off access to I-88, shopping, library, train station, restaurants and so many more conveniences! Highly ranked Naperville Schools! Hurry this truly will not last!
Last Agent to Sell the Property
Coldwell Banker Realty License #475123370 Listed on: 04/01/2022

Home Details
Home Type
- Single Family
Est. Annual Taxes
- $10,071
Year Built
- Built in 1985
Lot Details
- 8,999 Sq Ft Lot
- Lot Dimensions are 75x120
- Fenced Yard
- Paved or Partially Paved Lot
Parking
- 2 Car Attached Garage
- Garage Transmitter
- Garage Door Opener
- Driveway
- Parking Included in Price
Home Design
- American Four Square Architecture
- Asphalt Roof
- Aluminum Siding
- Radon Mitigation System
- Concrete Perimeter Foundation
Interior Spaces
- 2,484 Sq Ft Home
- 2-Story Property
- Wet Bar
- Vaulted Ceiling
- Ceiling Fan
- Skylights
- Gas Log Fireplace
- Entrance Foyer
- Family Room with Fireplace
- Living Room
- Formal Dining Room
- Recreation Room
- Play Room
- Storage Room
- Wood Flooring
Kitchen
- Breakfast Bar
- Range with Range Hood
- High End Refrigerator
- Dishwasher
- Stainless Steel Appliances
- Disposal
Bedrooms and Bathrooms
- 4 Bedrooms
- 4 Potential Bedrooms
- Walk-In Closet
- Primary Bathroom is a Full Bathroom
- Dual Sinks
- Separate Shower
Laundry
- Laundry Room
- Laundry on main level
- Sink Near Laundry
- Gas Dryer Hookup
Finished Basement
- English Basement
- Basement Fills Entire Space Under The House
- Sump Pump
Home Security
- Home Security System
- Carbon Monoxide Detectors
Outdoor Features
- Deck
- Fire Pit
- Shed
- Brick Porch or Patio
Location
- Property is near a park
Schools
- Brookdale Elementary School
- Hill Middle School
- Metea Valley High School
Utilities
- Forced Air Heating and Cooling System
- Humidifier
- Heating System Uses Natural Gas
- 200+ Amp Service
- Lake Michigan Water
- ENERGY STAR Qualified Water Heater
- Water Purifier is Owned
Listing and Financial Details
- Homeowner Tax Exemptions
Community Details
Overview
- Brookdale Subdivision
Recreation
- Tennis Courts
- Community Pool
Ownership History
Purchase Details
Home Financials for this Owner
Home Financials are based on the most recent Mortgage that was taken out on this home.Purchase Details
Home Financials for this Owner
Home Financials are based on the most recent Mortgage that was taken out on this home.Purchase Details
Similar Homes in the area
Home Values in the Area
Average Home Value in this Area
Purchase History
| Date | Type | Sale Price | Title Company |
|---|---|---|---|
| Warranty Deed | $475,000 | Baird & Warner Ttl Svcs Inc | |
| Warranty Deed | $380,000 | None Available | |
| Interfamily Deed Transfer | -- | -- |
Mortgage History
| Date | Status | Loan Amount | Loan Type |
|---|---|---|---|
| Open | $427,500 | New Conventional | |
| Previous Owner | $290,000 | New Conventional | |
| Previous Owner | $300,000 | Unknown | |
| Previous Owner | $38,000 | Credit Line Revolving | |
| Previous Owner | $304,000 | Purchase Money Mortgage |
Property History
| Date | Event | Price | Change | Sq Ft Price |
|---|---|---|---|---|
| 05/20/2022 05/20/22 | Sold | $600,000 | +6.2% | $242 / Sq Ft |
| 04/05/2022 04/05/22 | Pending | -- | -- | -- |
| 04/01/2022 04/01/22 | For Sale | $565,000 | +18.9% | $227 / Sq Ft |
| 06/30/2020 06/30/20 | Sold | $475,000 | -1.0% | $191 / Sq Ft |
| 05/23/2020 05/23/20 | Pending | -- | -- | -- |
| 05/13/2020 05/13/20 | For Sale | $479,900 | -- | $193 / Sq Ft |
Tax History Compared to Growth
Tax History
| Year | Tax Paid | Tax Assessment Tax Assessment Total Assessment is a certain percentage of the fair market value that is determined by local assessors to be the total taxable value of land and additions on the property. | Land | Improvement |
|---|---|---|---|---|
| 2024 | $11,861 | $198,018 | $49,624 | $148,394 |
| 2023 | $11,362 | $177,930 | $44,590 | $133,340 |
| 2022 | $10,413 | $158,370 | $41,210 | $117,160 |
| 2021 | $10,085 | $152,720 | $39,740 | $112,980 |
| 2020 | $10,071 | $152,720 | $39,740 | $112,980 |
| 2019 | $9,676 | $145,260 | $37,800 | $107,460 |
| 2018 | $9,723 | $143,350 | $36,830 | $106,520 |
| 2017 | $9,455 | $138,490 | $35,580 | $102,910 |
| 2016 | $9,284 | $132,910 | $34,150 | $98,760 |
| 2015 | $9,197 | $126,190 | $32,420 | $93,770 |
| 2014 | $9,021 | $119,800 | $30,530 | $89,270 |
| 2013 | $9,001 | $120,630 | $30,740 | $89,890 |
Agents Affiliated with this Home
-
Leisa DiVito

Seller's Agent in 2022
Leisa DiVito
Coldwell Banker Realty
(630) 881-5076
1 in this area
45 Total Sales
-
Ann DeVane

Buyer's Agent in 2022
Ann DeVane
john greene Realtor
(331) 472-7070
2 in this area
81 Total Sales
-
Lori Jones

Seller's Agent in 2020
Lori Jones
Baird Warner
(630) 707-6561
4 in this area
96 Total Sales
-
Robert Jones

Seller Co-Listing Agent in 2020
Robert Jones
Baird Warner
(630) 606-6561
1 in this area
66 Total Sales
Map
Source: Midwest Real Estate Data (MRED)
MLS Number: 11363601
APN: 07-10-211-007
- 1563 Abbotsford Dr
- 1628 Westminster Dr
- 1340 Mcdowell Rd Unit 101
- 1308 Mc Dowell Rd Unit 103
- 1543 Raymond Dr Unit 204
- 1561 Raymond Dr Unit 104
- 1569 Raymond Dr Unit 201
- 1561 Raymond Dr Unit 103
- 1340 Mc Dowell Rd Unit 104
- 1525 London Ct
- 1517 London Ct
- 5S022 Raymond Dr
- 1401 Queensgreen Cir Unit 2003
- 1329 Queensgreen Cir Unit 1301
- 1853 Paddington Ave
- 5S100 Pebblewood Ln Unit E6
- 5S100 Pebblewood Ln Unit E4
- 5S040 Pebblewood Ln Unit E306
- 30W145 Country Lakes Dr
- 5S510 Scots Dr Unit G






