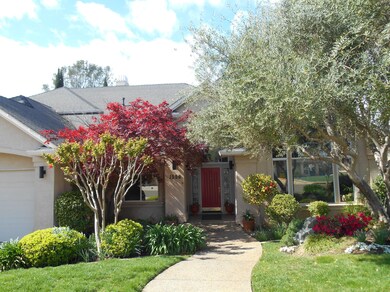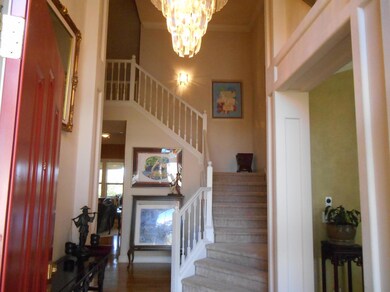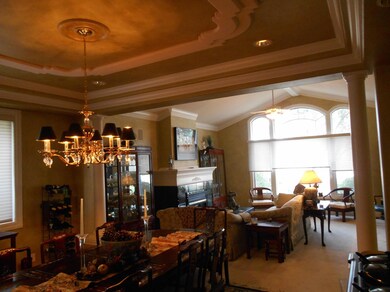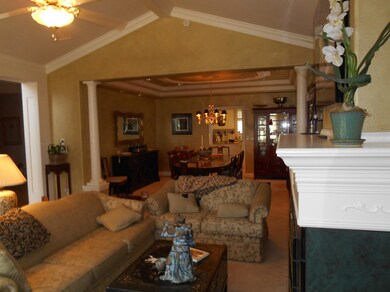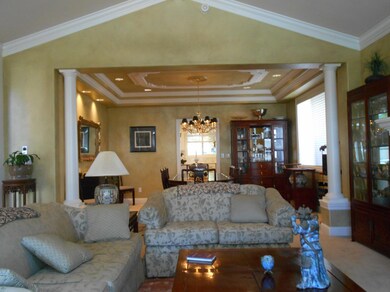
1556 St Andrews Dr Redding, CA 96003
Gold Hills NeighborhoodEstimated Value: $715,496 - $819,000
Highlights
- Golf Course View
- Contemporary Architecture
- No HOA
- Foothill High School Rated A-
- Solid Surface Countertops
- Kitchen Island
About This Home
As of June 2015cb752. Beautiful golf club home with many upgrades built by Jack Parsons. Large open kitchen with plenty of room for entertaining. Casual and formal living areas. Gorgeous moldings and built-ins through-out. Two laundry rooms. Large walk in closets. Great covered outdoor living area. Very private back yard with pond.
Last Agent to Sell the Property
LINDA CLARK
Coldwell Banker C&C Properties License #02315035 Listed on: 02/13/2015
Last Buyer's Agent
JERRY JAMIESON
REALTY EXECUTIVES
Home Details
Home Type
- Single Family
Est. Annual Taxes
- $6,581
Year Built
- Built in 1994
Lot Details
- 0.32
Home Design
- Contemporary Architecture
- Raised Foundation
- Composition Roof
- Stucco
Interior Spaces
- 3,400 Sq Ft Home
- 2-Story Property
- Living Room with Fireplace
- Golf Course Views
Kitchen
- Kitchen Island
- Solid Surface Countertops
Bedrooms and Bathrooms
- 4 Bedrooms
- 3 Full Bathrooms
Utilities
- Forced Air Heating and Cooling System
Community Details
- No Home Owners Association
- Gold Hills Subdivision
Listing and Financial Details
- Assessor Parcel Number 073-230-025
Ownership History
Purchase Details
Purchase Details
Purchase Details
Home Financials for this Owner
Home Financials are based on the most recent Mortgage that was taken out on this home.Purchase Details
Purchase Details
Purchase Details
Home Financials for this Owner
Home Financials are based on the most recent Mortgage that was taken out on this home.Purchase Details
Purchase Details
Purchase Details
Home Financials for this Owner
Home Financials are based on the most recent Mortgage that was taken out on this home.Purchase Details
Home Financials for this Owner
Home Financials are based on the most recent Mortgage that was taken out on this home.Purchase Details
Home Financials for this Owner
Home Financials are based on the most recent Mortgage that was taken out on this home.Similar Homes in Redding, CA
Home Values in the Area
Average Home Value in this Area
Purchase History
| Date | Buyer | Sale Price | Title Company |
|---|---|---|---|
| Miller Ted A | -- | Fidelity Natl Ttl Group Inc | |
| Miller Ted A | -- | None Available | |
| Miller Ted A | $503,000 | Fidelity Natl Title Co Of Ca | |
| Austin Kristen J | -- | None Available | |
| Austin Kristen J | -- | None Available | |
| Pauline Hatch Trust | -- | None Available | |
| Hatch Pauline | $575,000 | Alliance Title Company | |
| Parsons Jack D | $55,000 | Placer Title Company | |
| Parsons Jack D | $65,000 | Redding Title Company | |
| Parsons Jack D | $50,500 | Placer Title Company | |
| Parsons Jack D | -- | Placer Title Company | |
| Parsons Jack D | $219,000 | Placer Title Company |
Mortgage History
| Date | Status | Borrower | Loan Amount |
|---|---|---|---|
| Open | Ted A Miller A | $340,000 | |
| Closed | Miller Ted A | $393,000 | |
| Previous Owner | Hatch Pauline | $370,000 | |
| Previous Owner | Parsons Jack D | $250,000 | |
| Previous Owner | Parsons Jack D | $164,250 |
Property History
| Date | Event | Price | Change | Sq Ft Price |
|---|---|---|---|---|
| 06/23/2015 06/23/15 | Sold | $503,000 | -8.5% | $148 / Sq Ft |
| 05/08/2015 05/08/15 | Pending | -- | -- | -- |
| 02/12/2015 02/12/15 | For Sale | $549,900 | -- | $162 / Sq Ft |
Tax History Compared to Growth
Tax History
| Year | Tax Paid | Tax Assessment Tax Assessment Total Assessment is a certain percentage of the fair market value that is determined by local assessors to be the total taxable value of land and additions on the property. | Land | Improvement |
|---|---|---|---|---|
| 2024 | $6,581 | $592,669 | $117,825 | $474,844 |
| 2023 | $6,581 | $581,049 | $115,515 | $465,534 |
| 2022 | $6,344 | $569,656 | $113,250 | $456,406 |
| 2021 | $6,333 | $558,487 | $111,030 | $447,457 |
| 2020 | $6,267 | $552,761 | $109,892 | $442,869 |
| 2019 | $6,122 | $541,924 | $107,738 | $434,186 |
| 2018 | $6,181 | $531,299 | $105,626 | $425,673 |
| 2017 | $6,252 | $520,882 | $103,555 | $417,327 |
| 2016 | $5,858 | $510,670 | $101,525 | $409,145 |
| 2015 | $5,205 | $453,890 | $91,798 | $362,092 |
| 2014 | $5,064 | $447,019 | $90,408 | $356,611 |
Agents Affiliated with this Home
-
L
Seller's Agent in 2015
LINDA CLARK
Coldwell Banker C&C Properties
-
J
Buyer's Agent in 2015
JERRY JAMIESON
REALTY EXECUTIVES
Map
Source: Shasta Association of REALTORS®
MLS Number: 15-655
APN: 073-230-025-000
- 1538 St Andrews Dr
- 1526 Saint Andrews Dr
- 6116 Brassie Way
- 6173 Brassie Way
- 6040 Constitution Way
- 6260 Carmel Dr
- 5721 Beaumont Dr
- 19195 Hollow Ln
- 5661 Constitution Way
- 2169 Hope Ln
- 6158 Lucca Trail
- 6180 Lucca Trail
- 948 & 950 Hawley
- 5976 Sierra Dr
- 11493 Wales Dr
- 5971 Sierra Dr
- 19017 Snowflake Ln
- 19453 Carnegie Dr
- 12009 Theresa Ln
- 5801 Mountain View Dr
- 1556 St Andrews Dr
- 1556 Saint Andrews Dr
- 1544 Saint Andrews Dr
- 1568 Saint Andrews Dr
- 1572 St Andrews Dr
- 1547 Saint Andrews Dr
- 1547 St Andrews Dr
- 1559 Saint Andrews Dr
- 1559 St Andrews Dr
- 1563 Saint Andrews Dr
- 6114 Turnberry Ct
- 1575 Saint Andrews Dr
- Lot 10 Turnberry Ct
- 0 Turnberry Ct
- 1514 Saint Andrews Dr
- 1596 St Andrews Dr
- 1514 St Andrews Dr
- 1596 Saint Andrews Dr
- 1587 Saint Andrews Dr
- 6129 Turnberry 1weup7mr20t3

