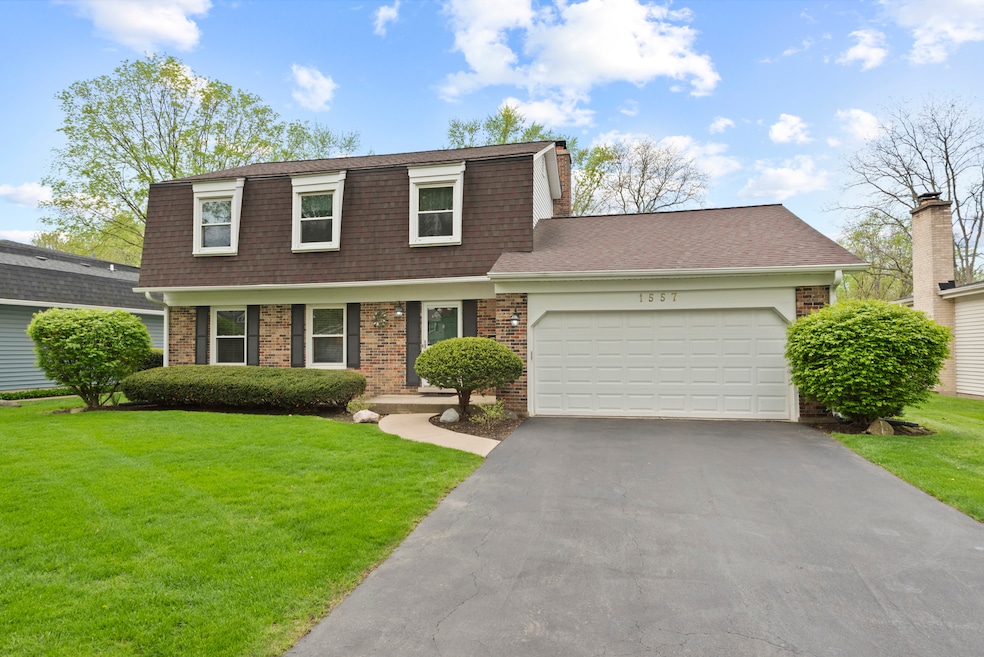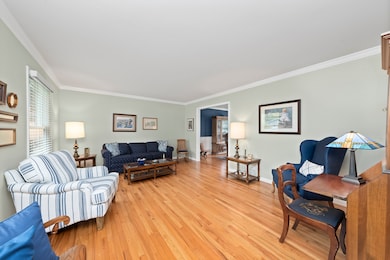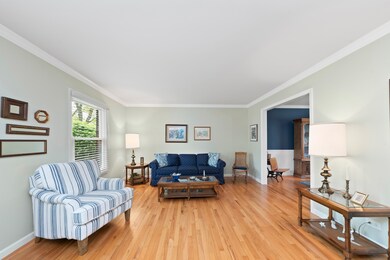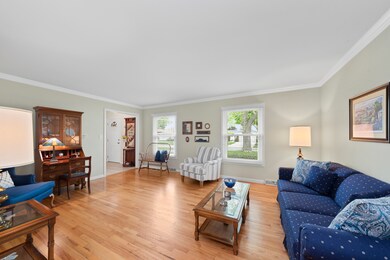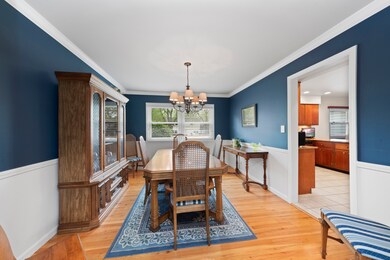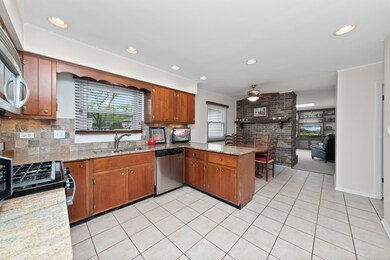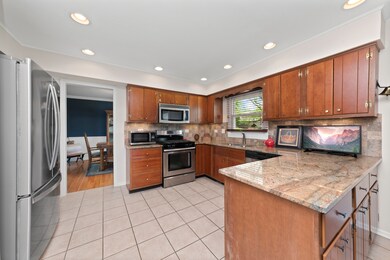
1557 Swallow St Naperville, IL 60565
Maple Brook NeighborhoodHighlights
- Landscaped Professionally
- Property is near a park
- Wood Flooring
- Maplebrook Elementary School Rated A
- Traditional Architecture
- Community Pool
About This Home
As of July 2025Immaculate and beautifully maintained 4-bedroom, 2.1 bath two-story home in a prime Naperville location. Gleaming hardwood floors flow throughout the home. The spacious living room and formal dining room offer great natural light and flow seemlessly for every day living or entertaining. The updated eat-in kitchen features granite countertops, ample cabinet storage, stainless steel appliances and a pantry closet. Enjoy the expanded family room addition with a cosy wood burning fireplace, custom built-ins and skylights flooding the space with natural light leading to the backyard patio, perfect for relaxing or entertaining. Spacious bedrooms offer generous closet space, the primary bedroom has a full bath with walk in shower. The large basement with crawl space is ready for your finishing touches. Major updates include a new furnace (2024), centrail air (2020) and roof (2018). Just minutes from downtown Naperville's renowned shopping and dining. Located in the highly acclaimed Naperville District 203, and only a short walk to Maplebrook Elementary, Lincoln Middle School, neighborhood parks and the community pool. A true gem in an unbeatable location.
Last Agent to Sell the Property
Keller Williams Experience License #471002224 Listed on: 05/08/2025

Home Details
Home Type
- Single Family
Est. Annual Taxes
- $8,514
Year Built
- Built in 1968
Lot Details
- Lot Dimensions are 70x143x71x142
- Landscaped Professionally
- Paved or Partially Paved Lot
Parking
- 2 Car Garage
- Driveway
Home Design
- Traditional Architecture
- Brick Exterior Construction
- Asphalt Roof
- Concrete Perimeter Foundation
Interior Spaces
- 2,353 Sq Ft Home
- 2-Story Property
- Built-In Features
- Whole House Fan
- Ceiling Fan
- Skylights
- Wood Burning Fireplace
- Window Screens
- Family Room with Fireplace
- Living Room
- Dining Room
- Carbon Monoxide Detectors
Kitchen
- Microwave
- Dishwasher
- Stainless Steel Appliances
- Disposal
Flooring
- Wood
- Ceramic Tile
Bedrooms and Bathrooms
- 4 Bedrooms
- 4 Potential Bedrooms
Laundry
- Laundry Room
- Dryer
- Washer
Basement
- Basement Fills Entire Space Under The House
- Sump Pump
Schools
- Maplebrook Elementary School
- Lincoln Junior High School
- Naperville Central High School
Utilities
- Forced Air Heating and Cooling System
- Heating System Uses Natural Gas
- Lake Michigan Water
Additional Features
- Air Purifier
- Patio
- Property is near a park
Listing and Financial Details
- Senior Tax Exemptions
- Homeowner Tax Exemptions
Community Details
Overview
- Maplebrook Ii Subdivision
Recreation
- Tennis Courts
- Community Pool
Ownership History
Purchase Details
Similar Homes in Naperville, IL
Home Values in the Area
Average Home Value in this Area
Purchase History
| Date | Type | Sale Price | Title Company |
|---|---|---|---|
| Interfamily Deed Transfer | -- | None Available |
Mortgage History
| Date | Status | Loan Amount | Loan Type |
|---|---|---|---|
| Closed | $293,000 | Credit Line Revolving | |
| Closed | $293,000 | Credit Line Revolving |
Property History
| Date | Event | Price | Change | Sq Ft Price |
|---|---|---|---|---|
| 07/01/2025 07/01/25 | Sold | $575,000 | +1.8% | $244 / Sq Ft |
| 05/12/2025 05/12/25 | Pending | -- | -- | -- |
| 05/08/2025 05/08/25 | For Sale | $565,000 | -- | $240 / Sq Ft |
Tax History Compared to Growth
Tax History
| Year | Tax Paid | Tax Assessment Tax Assessment Total Assessment is a certain percentage of the fair market value that is determined by local assessors to be the total taxable value of land and additions on the property. | Land | Improvement |
|---|---|---|---|---|
| 2023 | $8,514 | $147,030 | $67,850 | $79,180 |
| 2022 | $8,351 | $140,030 | $64,620 | $75,410 |
| 2021 | $8,032 | $134,740 | $62,180 | $72,560 |
| 2020 | $7,854 | $132,320 | $61,060 | $71,260 |
| 2019 | $7,609 | $126,600 | $58,420 | $68,180 |
| 2018 | $7,408 | $123,510 | $56,990 | $66,520 |
| 2017 | $7,246 | $119,350 | $55,070 | $64,280 |
| 2016 | $7,086 | $115,040 | $53,080 | $61,960 |
| 2015 | $7,017 | $108,340 | $49,990 | $58,350 |
| 2014 | $6,861 | $103,180 | $47,610 | $55,570 |
| 2013 | $6,759 | $103,420 | $47,720 | $55,700 |
Agents Affiliated with this Home
-
Kim Moustis

Seller's Agent in 2025
Kim Moustis
Keller Williams Experience
(630) 244-0451
1 in this area
403 Total Sales
-
Rich Ayers

Buyer's Agent in 2025
Rich Ayers
Ayers Realty Group
(630) 430-5927
2 in this area
99 Total Sales
Map
Source: Midwest Real Estate Data (MRED)
MLS Number: 12356959
APN: 08-30-414-028
- 1533 Swallow St
- 1525 Swallow St
- 1544 Towhee Ln
- 1613 Swallow St Unit 2
- 1552 Chat Ct
- 1552 Lighthouse Dr
- 128 E Bailey Rd Unit G
- 214 E Bailey Rd Unit J
- 138 E Bailey Rd Unit M
- 208 E Bailey Rd Unit K
- 248 E Bailey Rd Unit J
- 234 E Bailey Rd Unit B
- 116 W Bailey Rd
- 1530 Orchard Cir Unit 3902B
- 407 Brad Ct
- 254 E Bailey Rd Unit M
- 405 Orleans Ave
- 8S452 Bell Dr
- 1401 Fallcreek Ct
- 819 Heatherfield Cir
