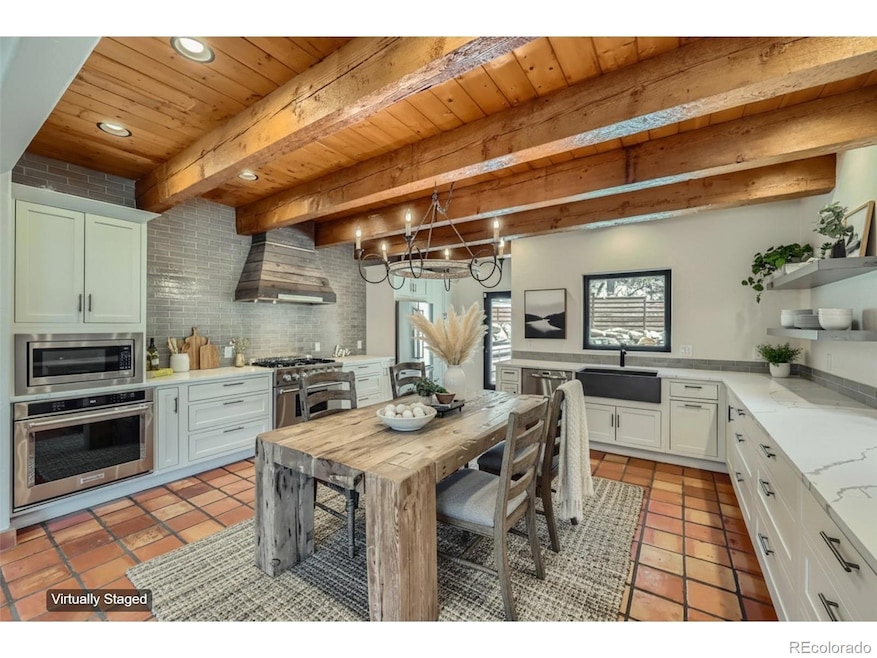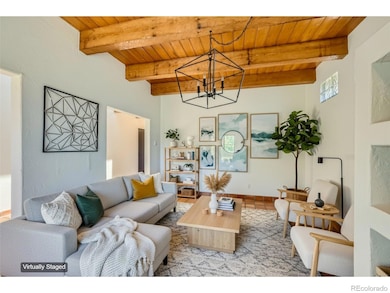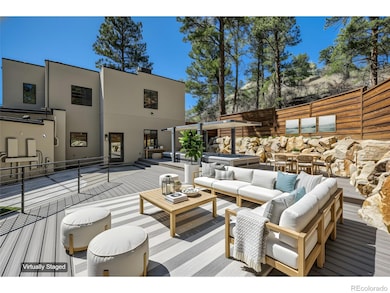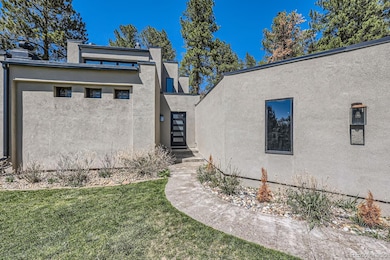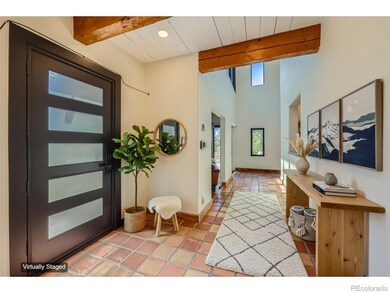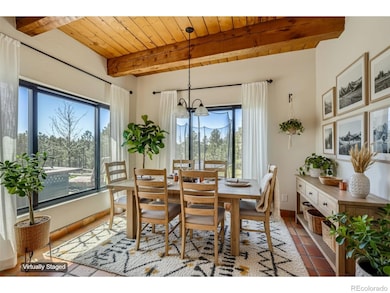1559 Apex Rd Franktown, CO 80116
Estimated payment $8,920/month
Highlights
- Outdoor Pool
- Primary Bedroom Suite
- Pine Trees
- Sauna
- Open Floorplan
- Mountain View
About This Home
Welcome to a rare Colorado treasure in the heart of Franktown’s historic Russellville hamlet. This 6.34-acre estate is a private retreat where Ponderosa pines, open meadows, and abundant wildlife create a serene backdrop for a life well lived. With 5,070 sq. ft., 4 bedrooms, and 4 bathrooms, this custom home blends rustic character with sophisticated upgrades—perfectly designed for both quiet escapes and memorable gatherings. Step through the handcrafted front door into a space rich with character: radiant-heated Saltillo tile, hand-troweled walls, and Douglas fir beams. The chef’s kitchen is a showpiece, featuring an AGA six-burner range with custom hood, quartz counters, bespoke butcher block island, and premium KitchenAid appliances. An open-concept great room with wood-burning fireplace invites you to relax or entertain, flowing seamlessly onto the expansive deck with panoramic views. The primary suite is a private sanctuary with its own loft and patio, highlighted by a spa-inspired bath boasting a copper clawfoot tub, flagstone steam and infrared shower, and dual rock-hewn sinks. Upstairs, two bedrooms share beautifully updated bathrooms with radiant-heated floors and artisan finishes. The walk-out lower level offers a spacious in-law suite with bedroom, bath, walk-in closet, and laundry chute. A ready-to-assemble sauna adds a touch of future luxury. Outside, unwind in the SwimSpa, gather around the custom gas firepit, or explore the landscaped grounds enhanced by tailored fencing and accent lighting. A treehouse, two-stall barn with water and electric, and 3-car garage with Tesla charger complete the lifestyle. With newer HVAC, septic, electrical, Marvin windows, and roofing, this move-in-ready property combines peace of mind with timeless design.
Franktown’s best-kept secret, this estate is Colorado living redefined—rustic, refined, and truly unforgettable.
Listing Agent
HomeSmart Brokerage Email: KimSellsMileHigh@gmail.com,303-591-0266 License #100076908 Listed on: 09/25/2025

Home Details
Home Type
- Single Family
Est. Annual Taxes
- $5,347
Year Built
- Built in 1985
Lot Details
- 6.34 Acre Lot
- South Facing Home
- Landscaped
- Front and Back Yard Sprinklers
- Pine Trees
- Private Yard
- Grass Covered Lot
- Property is zoned RR
HOA Fees
- $29 Monthly HOA Fees
Parking
- 3 Car Attached Garage
- Lighted Parking
- Circular Driveway
- Gravel Driveway
Home Design
- Mountain Contemporary Architecture
- Frame Construction
- Composition Roof
- Stucco
Interior Spaces
- 2-Story Property
- Open Floorplan
- Built-In Features
- Wood Ceilings
- Vaulted Ceiling
- Ceiling Fan
- Wood Burning Fireplace
- Entrance Foyer
- Living Room with Fireplace
- Sauna
- Mountain Views
Kitchen
- Eat-In Kitchen
- Oven
- Range with Range Hood
- Microwave
- Dishwasher
- Kitchen Island
- Granite Countertops
- Butcher Block Countertops
- Disposal
Flooring
- Wood
- Carpet
- Radiant Floor
- Tile
Bedrooms and Bathrooms
- Primary Bedroom Suite
- Walk-In Closet
- Freestanding Bathtub
Laundry
- Laundry Room
- Dryer
- Washer
Finished Basement
- Partial Basement
- 1 Bedroom in Basement
- Crawl Space
- Basement Window Egress
Home Security
- Home Security System
- Carbon Monoxide Detectors
- Fire and Smoke Detector
Pool
- Outdoor Pool
- Spa
Outdoor Features
- Balcony
- Deck
- Patio
- Fire Pit
- Exterior Lighting
- Playground
- Rain Gutters
Schools
- Franktown Elementary School
- Sagewood Middle School
- Ponderosa High School
Utilities
- Central Air
- Wall Furnace
- Baseboard Heating
- 220 Volts
- 220 Volts in Garage
- 110 Volts
- Well
- Gas Water Heater
- Septic Tank
Community Details
- Russellville Association, Phone Number (315) 796-1244
- Russellville Subdivision
- Electric Vehicle Charging Station
- Foothills
Listing and Financial Details
- Exclusions: Seller's Personal Property and all staging.
- Assessor Parcel Number R0039941
Map
Home Values in the Area
Average Home Value in this Area
Tax History
| Year | Tax Paid | Tax Assessment Tax Assessment Total Assessment is a certain percentage of the fair market value that is determined by local assessors to be the total taxable value of land and additions on the property. | Land | Improvement |
|---|---|---|---|---|
| 2024 | $5,347 | $65,720 | $30,250 | $35,470 |
| 2023 | $5,407 | $65,720 | $30,250 | $35,470 |
| 2022 | $4,389 | $52,420 | $19,480 | $32,940 |
| 2021 | $4,549 | $52,420 | $19,480 | $32,940 |
| 2020 | $4,012 | $47,320 | $17,570 | $29,750 |
| 2019 | $4,032 | $47,320 | $17,570 | $29,750 |
| 2018 | $3,490 | $40,240 | $13,550 | $26,690 |
| 2017 | $3,249 | $40,240 | $13,550 | $26,690 |
| 2016 | $2,832 | $34,390 | $9,430 | $24,960 |
| 2015 | $2,896 | $34,390 | $9,430 | $24,960 |
| 2014 | $2,733 | $30,330 | $9,150 | $21,180 |
Property History
| Date | Event | Price | List to Sale | Price per Sq Ft |
|---|---|---|---|---|
| 09/25/2025 09/25/25 | For Sale | $1,599,000 | -- | $396 / Sq Ft |
Purchase History
| Date | Type | Sale Price | Title Company |
|---|---|---|---|
| Warranty Deed | $1,250,000 | Fidelity National Title | |
| Warranty Deed | $810,000 | None Available | |
| Warranty Deed | $332,000 | Chicago Title Co | |
| Warranty Deed | $368,000 | First American Heritage Titl | |
| Warranty Deed | $317,500 | -- | |
| Quit Claim Deed | -- | Transamerica Title |
Mortgage History
| Date | Status | Loan Amount | Loan Type |
|---|---|---|---|
| Open | $937,500 | Commercial | |
| Previous Owner | $636,973 | Unknown | |
| Previous Owner | $332,000 | VA | |
| Previous Owner | $423,000 | Unknown | |
| Previous Owner | $249,000 | No Value Available |
Source: REcolorado®
MLS Number: 7366723
APN: 2509-200-02-011
- 10691 Tomichi Dr
- 1972 Gold Camp Way
- 1571 Arrowpoint Ct
- 1561 Arrowpoint Ct
- 1555 Arrowpoint Ct
- 10400 Pine Valley Dr
- 1341 Tomichi Dr
- 856 Woodridge Rd
- 11274 E Manitou Rd
- 1133 Tomichi Dr
- 1721 Arrowpoint Ct
- 1724 Arrowpoint Ct
- 2072 Summit St
- 230 S Big Meadow Trail
- 10525 Wild Fox Place
- 104 Bill Davis Rd
- 9250 Steeplechase Dr
- 11584 E State Highway 86
- 32660 Legacy Ridge St
- 32555 Legacy Ridge St
- 568 Yankee Boy Loop
- 11218 Ponderosa Ln
- 1671 N State Highway 83 Unit B
- 6396 Millbridge Ave
- 148 Vista Canyon Dr
- 5507 Lost Meadow Trail
- 5358 E Spruce Ave
- 8389 Owl Roost Ct
- 4393 E Andover Ave
- 4831 Basalt Ridge Cir
- 7673 Bandit Dr
- 3898 Red Valley Cir
- 7682 Sabino Ln
- 1129 S Eaton Cir
- 10503 E Meadow Run
- 5407 Rhyolite Way
- 3360 Esker Cir
- 6339 Westview Cir
- 6243 Westview Cir
- 2080 Oakcrest Cir
