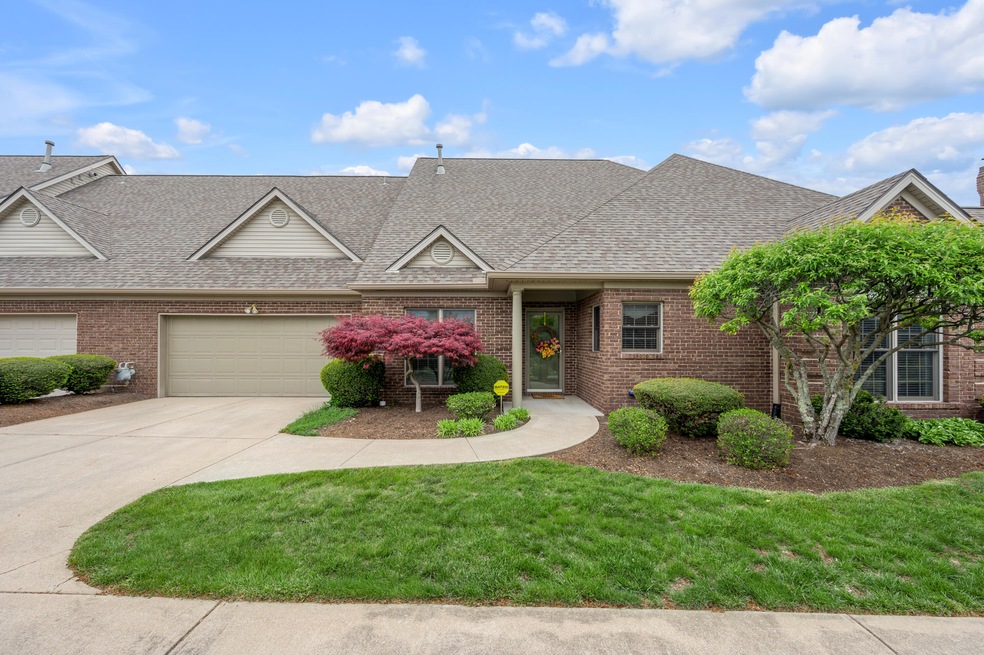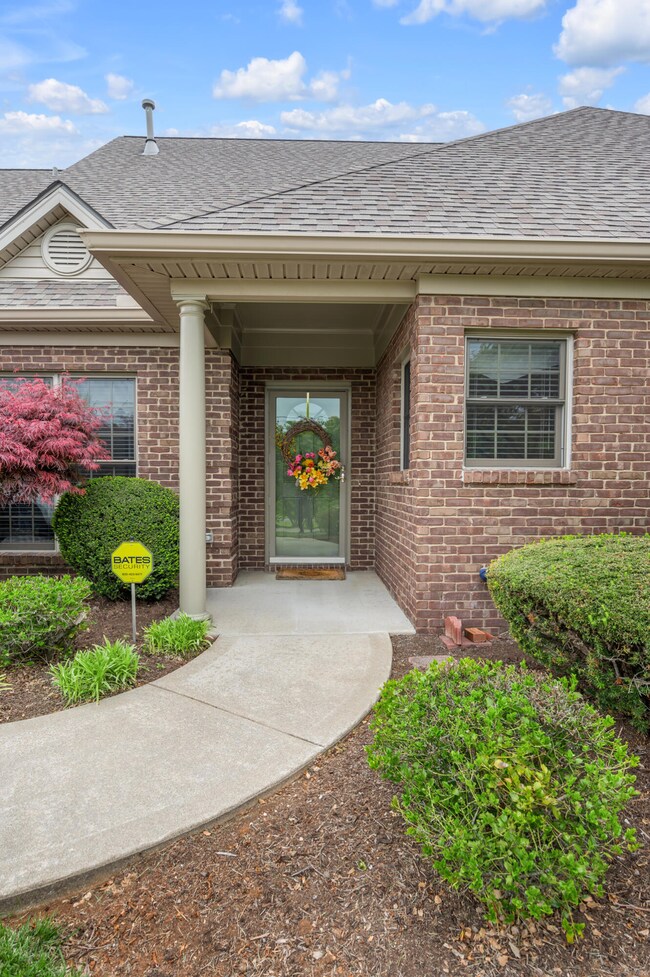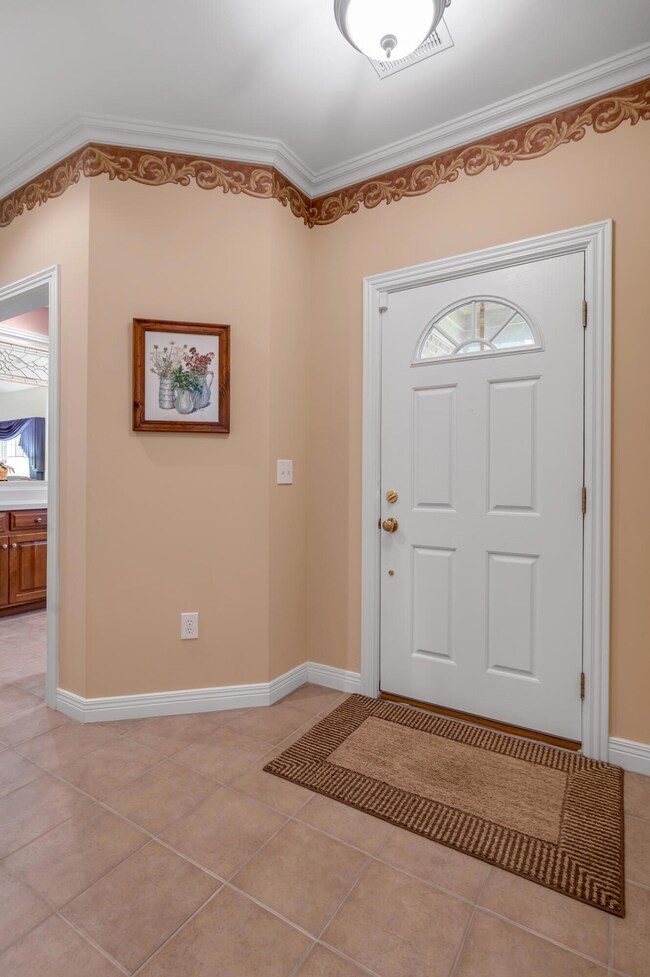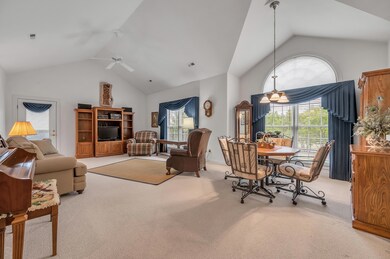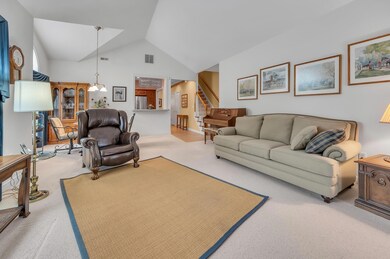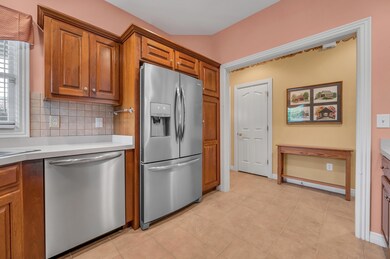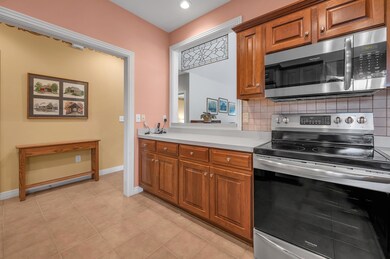
1559 Pine Needles Ln Unit 1901 Lexington, KY 40513
Beaumont NeighborhoodEstimated Value: $476,289 - $492,000
Highlights
- Main Floor Primary Bedroom
- Attic
- Neighborhood Views
- Rosa Parks Elementary School Rated A
- Great Room
- Home Office
About This Home
As of June 2023Peaceful and pleasant condo living in this 2 bedroom, 2.5 bath, 2 full car garage Heritage Place beauty! Featuring a tiled entry foyer and hall, lovely kitchen with custom cabinetry, eat-on pass through counter and stainless appliances, convenient study/office, powder room, well-sized laundry/mudroom with full size washer and dryer hook-ups, laundry sink, cabinets and generous storage space. A carpeted spacious great room with adjoining dining, vaulted ceiling with fan, leading to a covered patio with retractable screens. A first floor primary bedroom, roomy primary bath with double bowl vanity, separate tub and tiled shower, in addition to a walk-in closet. The carpeted upstairs includes a generous guest/second primary bedroom with a sitting area and attached bath, large finished storage room and easy walk in access to the attic. It is a short walk to the walking trail arboretum from here! This well cared for one-owner is selling AS-IS. Home Inspection welcomed.
Last Agent to Sell the Property
Christies International Real Estate Bluegrass License #219125 Listed on: 05/03/2023

Property Details
Home Type
- Condominium
Est. Annual Taxes
- $4,571
Year Built
- Built in 2003
HOA Fees
- $406 Monthly HOA Fees
Parking
- 2 Car Attached Garage
- Front Facing Garage
- Garage Door Opener
- Driveway
- Off-Street Parking
Home Design
- Brick Veneer
- Slab Foundation
- Dimensional Roof
Interior Spaces
- 2,055 Sq Ft Home
- 1.5-Story Property
- Ceiling Fan
- Insulated Windows
- Blinds
- Window Screens
- Insulated Doors
- Entrance Foyer
- Great Room
- Dining Area
- Home Office
- Utility Room
- Neighborhood Views
- Attic Floors
- Security System Owned
Kitchen
- Breakfast Bar
- Oven
- Microwave
- Dishwasher
- Disposal
Flooring
- Carpet
- Laminate
- Tile
Bedrooms and Bathrooms
- 2 Bedrooms
- Primary Bedroom on Main
- Walk-In Closet
Laundry
- Laundry on main level
- Washer and Electric Dryer Hookup
Accessible Home Design
- Grip-Accessible Features
- Handicap Accessible
Outdoor Features
- Patio
Schools
- Rosa Parks Elementary School
- Beaumont Middle School
- Not Applicable Middle School
- Dunbar High School
Utilities
- Cooling Available
- Forced Air Heating System
- Dual Heating Fuel
- Heating System Uses Natural Gas
- Electric Water Heater
Listing and Financial Details
- Assessor Parcel Number 38081030
Community Details
Overview
- Association fees include insurance, common area maintenance, management, snow removal
- Heritage Place Subdivision
Recreation
- Park
Security
- Storm Doors
Ownership History
Purchase Details
Similar Homes in Lexington, KY
Home Values in the Area
Average Home Value in this Area
Purchase History
| Date | Buyer | Sale Price | Title Company |
|---|---|---|---|
| Bean Stephen G | $424,860 | None Listed On Document |
Property History
| Date | Event | Price | Change | Sq Ft Price |
|---|---|---|---|---|
| 06/22/2023 06/22/23 | Sold | $420,000 | +4.0% | $204 / Sq Ft |
| 05/04/2023 05/04/23 | Pending | -- | -- | -- |
| 05/03/2023 05/03/23 | For Sale | $403,900 | -- | $197 / Sq Ft |
Tax History Compared to Growth
Tax History
| Year | Tax Paid | Tax Assessment Tax Assessment Total Assessment is a certain percentage of the fair market value that is determined by local assessors to be the total taxable value of land and additions on the property. | Land | Improvement |
|---|---|---|---|---|
| 2024 | $4,571 | $424,900 | $0 | $0 |
| 2023 | $3,763 | $358,000 | $0 | $0 |
| 2022 | $3,958 | $358,000 | $0 | $0 |
| 2021 | $3,048 | $285,000 | $0 | $0 |
| 2020 | $3,063 | $285,000 | $0 | $0 |
| 2019 | $3,063 | $285,000 | $0 | $0 |
| 2018 | $3,402 | $310,500 | $0 | $0 |
| 2017 | $2,497 | $248,000 | $0 | $0 |
| 2015 | $2,700 | $248,000 | $0 | $0 |
| 2014 | $2,700 | $248,000 | $0 | $0 |
| 2012 | $2,700 | $248,000 | $0 | $0 |
Agents Affiliated with this Home
-
Rob Bolton

Seller's Agent in 2023
Rob Bolton
Christies International Real Estate Bluegrass
(859) 221-4545
1 in this area
150 Total Sales
-
Judy Craft

Buyer's Agent in 2023
Judy Craft
Christies International Real Estate Bluegrass
(859) 351-9999
1 in this area
263 Total Sales
Map
Source: ImagineMLS (Bluegrass REALTORS®)
MLS Number: 23007984
APN: 38081030
- 1585 Pine Needles Ln Unit 2204
- 1403 Pine Needles Ln Unit 103
- 1533 Pine Needles Ln Unit 1602
- 3220 Linville Ln
- 2208 Terranova Ct
- 3228 Linville Ln
- 2253 Guilford Ln
- 2269 Savannah Ln
- 2237 Guilford Ln
- 3217 Malone Dr
- 1212 Birmingham Ln
- 2285 Chamblee Ln
- 2128 Roswell Dr
- 2237 Lovell Ct
- 2257 Chamblee Ln
- 3201 Hemingway Ln
- 1245 Raeford Ln
- 3373 Malone Dr
- 3005 Old Field Way
- 3044 Old Field Way
- 1559 Pine Needles Ln Unit 1901
- 1557 Pine Needles Ln Unit 1902
- 1563 Pine Needles Ln Unit 1903
- 1553 Pine Needles Ln Unit 1804
- 1551 Pine Needles Ln Unit 1801
- 1575 Pine Needles Ln Unit 2003
- 1567 Pine Needles Ln Unit 2101
- 1565 Pine Needles Ln Unit 2102
- 1569 Pine Needles Ln Unit 2002
- 1577 Pine Needles Ln Unit 2104
- 1579 Pine Needles Ln Unit 2103
- 1549 Pine Needles Ln Unit 1802
- 1573 Pine Needles Ln Unit 2004
- 1555 Pine Needles Ln Unit 1803
- 1571 Pine Needles Ln Unit 2001
- 1581 Pine Needles Ln Unit 2202
- 1583 Pine Needles Ln Unit 2201
- 1587 Pine Needles Ln Unit 2203
- 0 Pine Needles Ln
- 1397 Pine Needles Ln
