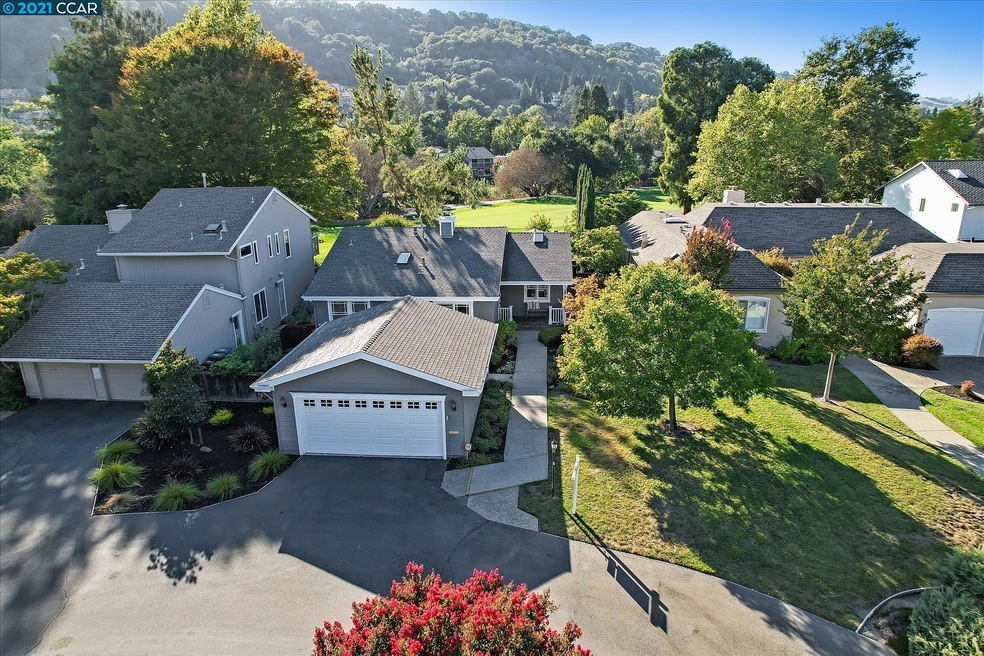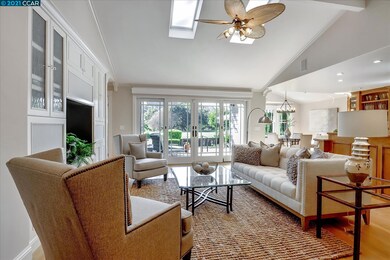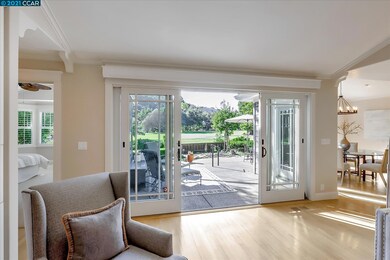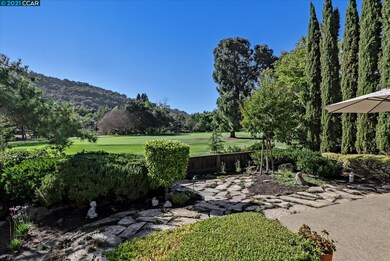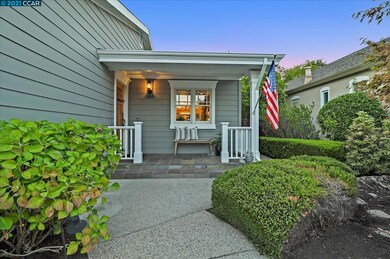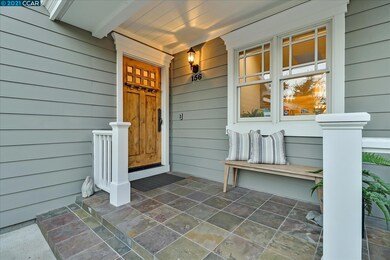
156 Cypress Point Way Moraga, CA 94556
Estimated Value: $1,922,000 - $2,397,746
Highlights
- On Golf Course
- Spa
- Fireplace in Primary Bedroom
- Los Perales Elementary School Rated A
- Clubhouse
- Contemporary Architecture
About This Home
As of October 2021156 Cypress Point Way in the Moraga Country Club is the updated single level, single family, golf course home you have been waiting for. This tucked back, light & bright 8th fairway, 3 BD, 2 BA, 2,032 SF home sits on a level .20 acre lot w/ both a front courtyard & gracious back patio. The curb appeal will grab you, and you'll be further delighted by the great room (living room, dining room & gourmet kitchen) w/ its cathedral ceilings, skylights & both French and sliding glass door access to the backyard. Other features you'll love: hardwood floors, granite countertops, Wolf gas cooktop, Dacor ovens, pantry, 3 fireplaces (living room, primary bedroom & outdoors on the back patio), bay windows, plantation shutters, exceptional closet & finished attic space, fresh carpet & paint. The ideal location of this home is close to the clubhouse & captures that last bit of the MCC winter sun. Homeownership includes full Moraga Country Club benefits.
Home Details
Home Type
- Single Family
Est. Annual Taxes
- $28,441
Year Built
- Built in 1973
Lot Details
- 8,750 Sq Ft Lot
- On Golf Course
- Cul-De-Sac
- Landscaped
- Garden
- Back Yard Fenced and Front Yard
HOA Fees
- $935 Monthly HOA Fees
Parking
- 2 Car Detached Garage
Home Design
- Contemporary Architecture
- Shingle Roof
Interior Spaces
- 1-Story Property
- Wet Bar
- Skylights
- Gas Fireplace
- Double Pane Windows
- Family Room with Fireplace
- 2 Fireplaces
- Family Room Off Kitchen
- Dining Area
- Golf Course Views
Kitchen
- Eat-In Kitchen
- Breakfast Bar
- Built-In Oven
- Built-In Range
- Microwave
- Dishwasher
- Kitchen Island
- Stone Countertops
- Disposal
Flooring
- Wood
- Carpet
- Tile
Bedrooms and Bathrooms
- 3 Bedrooms
- Fireplace in Primary Bedroom
- 2 Full Bathrooms
Laundry
- Dryer
- Washer
- 220 Volts In Laundry
Pool
- Spa
Utilities
- Forced Air Heating and Cooling System
- Electricity To Lot Line
Listing and Financial Details
- Assessor Parcel Number 257430075
Community Details
Overview
- Association fees include common area maintenance, exterior maintenance, management fee, reserves, ground maintenance
- Moraga Country Club Association, Phone Number (925) 376-2200
- Moraga C.C Subdivision
- Greenbelt
Amenities
- Community Barbecue Grill
- Clubhouse
Recreation
- Golf Course Community
- Tennis Courts
- Community Pool
Ownership History
Purchase Details
Home Financials for this Owner
Home Financials are based on the most recent Mortgage that was taken out on this home.Purchase Details
Purchase Details
Home Financials for this Owner
Home Financials are based on the most recent Mortgage that was taken out on this home.Purchase Details
Home Financials for this Owner
Home Financials are based on the most recent Mortgage that was taken out on this home.Purchase Details
Home Financials for this Owner
Home Financials are based on the most recent Mortgage that was taken out on this home.Purchase Details
Home Financials for this Owner
Home Financials are based on the most recent Mortgage that was taken out on this home.Purchase Details
Home Financials for this Owner
Home Financials are based on the most recent Mortgage that was taken out on this home.Purchase Details
Home Financials for this Owner
Home Financials are based on the most recent Mortgage that was taken out on this home.Purchase Details
Home Financials for this Owner
Home Financials are based on the most recent Mortgage that was taken out on this home.Similar Homes in the area
Home Values in the Area
Average Home Value in this Area
Purchase History
| Date | Buyer | Sale Price | Title Company |
|---|---|---|---|
| 2007 Joseph W Mullen Jr Revocable Trust | -- | -- | |
| Kubokawa Victoria | $2,405,000 | Chicago Title Company | |
| 2007 Joseph W Mullen Jr Revocable Trust | -- | -- | |
| Mullen Joseph W | -- | Pacific Coast Title Company | |
| Mullen Joseph W | -- | Old Republic Title Company | |
| Mullen Joseph W | -- | Old Republic Title Company | |
| Mullen Joseph W | -- | Old Republic Title Company | |
| Mullen Joseph W | -- | Old Republic Title | |
| Mullen Joseph W | -- | Old Republic Title | |
| Mullen Joseph W | $1,200,000 | Chicago Title | |
| Tyson Sandra | -- | Financial Title | |
| Tyson Mercer F | $560,000 | Chicago Title Co |
Mortgage History
| Date | Status | Borrower | Loan Amount |
|---|---|---|---|
| Previous Owner | Mullen Joseph W | $747,000 | |
| Previous Owner | Mullen Joseph W | $70,000 | |
| Previous Owner | Mullen Joseph W | $760,000 | |
| Previous Owner | Mullen Joseph W | $742,520 | |
| Previous Owner | Mullen Joseph W | $100,000 | |
| Previous Owner | Mullen Joseph W | $604,000 | |
| Previous Owner | Mullen Joseph W | $900,000 | |
| Previous Owner | Mullen Joseph W | $900,000 | |
| Previous Owner | Tyson Mercer F | $250,000 | |
| Previous Owner | Tyson Mercer F | $200,000 | |
| Previous Owner | Tyson Mercer F | $448,000 |
Property History
| Date | Event | Price | Change | Sq Ft Price |
|---|---|---|---|---|
| 02/04/2025 02/04/25 | Off Market | $2,405,000 | -- | -- |
| 10/19/2021 10/19/21 | Sold | $2,405,000 | +37.4% | $1,184 / Sq Ft |
| 10/12/2021 10/12/21 | Pending | -- | -- | -- |
| 10/04/2021 10/04/21 | For Sale | $1,750,000 | -- | $861 / Sq Ft |
Tax History Compared to Growth
Tax History
| Year | Tax Paid | Tax Assessment Tax Assessment Total Assessment is a certain percentage of the fair market value that is determined by local assessors to be the total taxable value of land and additions on the property. | Land | Improvement |
|---|---|---|---|---|
| 2024 | $28,441 | $2,502,162 | $1,508,580 | $993,582 |
| 2023 | $28,441 | $2,453,100 | $1,479,000 | $974,100 |
| 2022 | $27,981 | $2,405,000 | $1,450,000 | $955,000 |
| 2021 | $12,708 | $1,010,719 | $338,056 | $672,663 |
| 2019 | $12,509 | $980,742 | $328,030 | $652,712 |
| 2018 | $12,064 | $961,513 | $321,599 | $639,914 |
| 2017 | $11,872 | $942,661 | $315,294 | $627,367 |
| 2016 | $11,402 | $924,178 | $309,112 | $615,066 |
| 2015 | $11,306 | $910,297 | $304,469 | $605,828 |
| 2014 | $10,160 | $800,500 | $267,745 | $532,755 |
Agents Affiliated with this Home
-
Tara Rochlin

Seller's Agent in 2021
Tara Rochlin
Compass
(925) 586-3442
31 in this area
48 Total Sales
-
Rob Olson

Buyer's Agent in 2021
Rob Olson
Compass
(925) 270-4269
12 in this area
32 Total Sales
Map
Source: Contra Costa Association of REALTORS®
MLS Number: 40969350
APN: 257-430-075-8
- 812 Country Club Dr
- 1716 Saint Andrews Dr
- 1828 Saint Andrews Dr
- 5 Doral Dr
- 121 Brookline St
- 9 Avila Ln
- 1746 Spyglass Ln
- 5 Moraga Valley Ln
- 118 Merion Terrace
- 1541 Moraga Way
- 903 Augusta Dr
- 100 Hardie Dr
- 128 Miramonte Dr
- 107 Miramonte Dr
- 62 Miramonte Dr
- 1066 Larch Ave
- 1407 Camino Peral
- 211 Corliss Dr
- 1103 Country Club Dr
- 244 Ivy Dr
- 156 Cypress Point Way
- 158 Cypress Point Way
- 148 Cypress Point Way
- 160 Cypress Point Way
- 146 Cypress Point Way
- 162 Cypress Point Way
- 149 Cypress Point Way
- 164 Cypress Point Way
- 155 Cypress Point Way
- 144 Cypress Point Way
- 139 Cypress Point Way
- 141 Cypress Point Way
- 163 Cypress Point Way
- 137 Cypress Point Way
- 166 Cypress Point Way
- 151 Cypress Point Way
- 135 Cypress Point Way
- 153 Cypress Point Way
- 133 Cypress Point Way
- 169 Cypress Point Way
