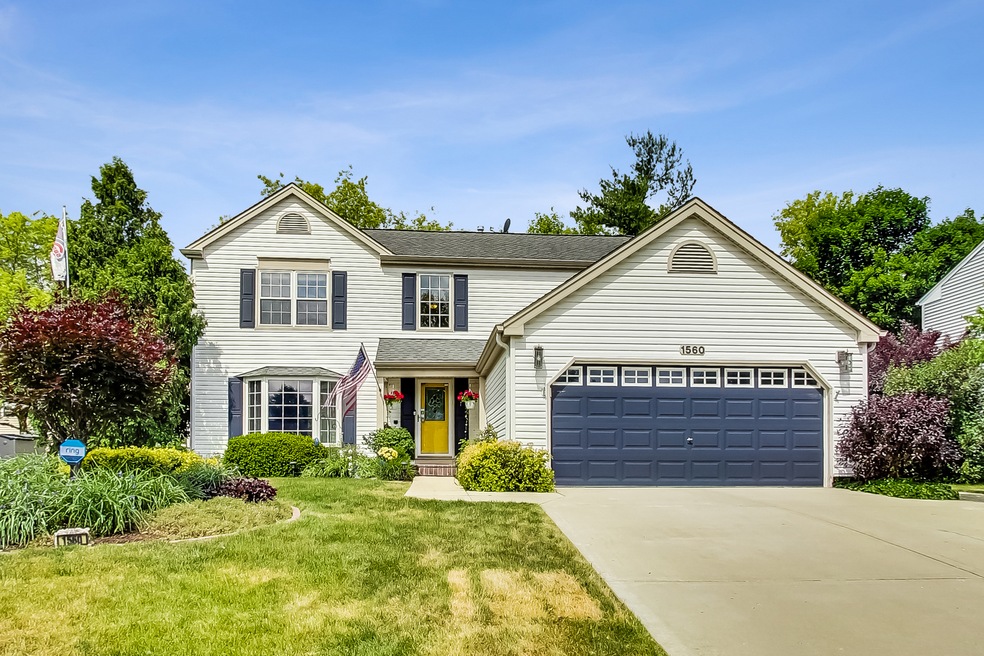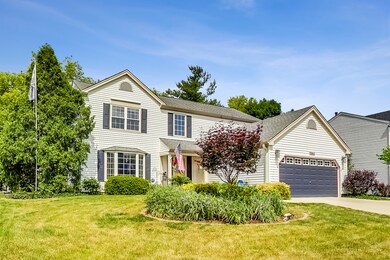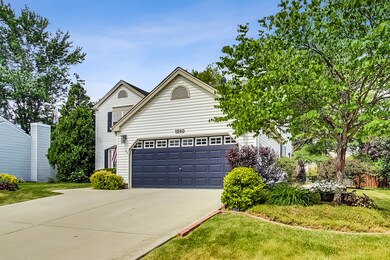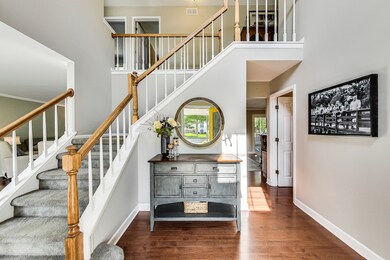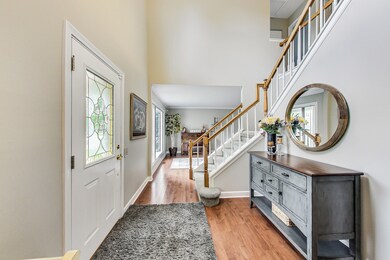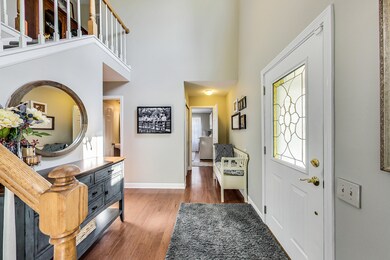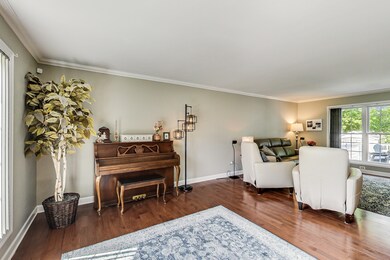
1560 Glacier Pkwy Algonquin, IL 60102
Estimated Value: $427,000 - $493,000
Highlights
- Property is near a park
- Recreation Room
- Wood Flooring
- Algonquin Lakes Elementary School Rated A-
- Traditional Architecture
- Home Office
About This Home
As of July 2023Stunning Glacier Model 4 bedroom, 2.5 bath home. Bright custom kitchen with stainless steel appliances that overlooks the beautifully landscaped fenced-in backyard with composite deck and Sunsetter awning. First-floor large laundry/mudroom with built-in cabinets for extra storage. The primary bedroom features a brand new gorgeous ensuite bathroom with a soaking tub and stand-up shower. The basement has a built-in bar and plenty of room for entertaining.
Last Agent to Sell the Property
Keller Williams ONEChicago License #475135177 Listed on: 06/15/2023

Co-Listed By
Dina DePasquale-Duhr
Keller Williams ONEChicago License #475139683
Last Buyer's Agent
Berkshire Hathaway HomeServices Starck Real Estate License #475197857

Home Details
Home Type
- Single Family
Est. Annual Taxes
- $7,114
Year Built
- Built in 1987
Lot Details
- Lot Dimensions are 75x125
- Paved or Partially Paved Lot
Parking
- 2 Car Attached Garage
- Driveway
- Parking Space is Owned
Home Design
- Traditional Architecture
- Vinyl Siding
Interior Spaces
- 2,816 Sq Ft Home
- 2-Story Property
- Bar
- Entrance Foyer
- Family Room
- Sitting Room
- Living Room
- Combination Kitchen and Dining Room
- Home Office
- Recreation Room
Kitchen
- Range
- Microwave
- Dishwasher
- Stainless Steel Appliances
Flooring
- Wood
- Vinyl
Bedrooms and Bathrooms
- 4 Bedrooms
- 4 Potential Bedrooms
Laundry
- Laundry Room
- Dryer
- Washer
Finished Basement
- Partial Basement
- Crawl Space
Location
- Property is near a park
Schools
- Algonquin Lakes Elementary Schoo
- Algonquin Middle School
- Dundee-Crown High School
Utilities
- Forced Air Heating and Cooling System
- Heating System Uses Natural Gas
Community Details
- Copper Oaks Subdivision
Listing and Financial Details
- Homeowner Tax Exemptions
Ownership History
Purchase Details
Home Financials for this Owner
Home Financials are based on the most recent Mortgage that was taken out on this home.Similar Homes in Algonquin, IL
Home Values in the Area
Average Home Value in this Area
Purchase History
| Date | Buyer | Sale Price | Title Company |
|---|---|---|---|
| Laidlaw Jon C | $430,000 | Stewart Title |
Mortgage History
| Date | Status | Borrower | Loan Amount |
|---|---|---|---|
| Open | Laidlaw Jon C | $382,500 | |
| Previous Owner | Skiba John D | $150,000 | |
| Previous Owner | Skiba John D | $199,000 | |
| Previous Owner | Skiba John D | $144,657 | |
| Previous Owner | Skiba John D | $58,343 | |
| Previous Owner | Skiba John D | $85,000 | |
| Previous Owner | Skiba John D | $53,400 | |
| Previous Owner | Skiba John D | $53,400 | |
| Previous Owner | Skiba John D | $88,000 | |
| Previous Owner | Skiba John D | $39,000 |
Property History
| Date | Event | Price | Change | Sq Ft Price |
|---|---|---|---|---|
| 07/24/2023 07/24/23 | Sold | $430,000 | +7.5% | $153 / Sq Ft |
| 06/19/2023 06/19/23 | Pending | -- | -- | -- |
| 06/15/2023 06/15/23 | For Sale | $400,000 | -- | $142 / Sq Ft |
Tax History Compared to Growth
Tax History
| Year | Tax Paid | Tax Assessment Tax Assessment Total Assessment is a certain percentage of the fair market value that is determined by local assessors to be the total taxable value of land and additions on the property. | Land | Improvement |
|---|---|---|---|---|
| 2023 | $8,841 | $115,335 | $16,739 | $98,596 |
| 2022 | $7,114 | $90,406 | $18,689 | $71,717 |
| 2021 | $6,818 | $84,224 | $17,411 | $66,813 |
| 2020 | $6,644 | $81,243 | $16,795 | $64,448 |
| 2019 | $6,454 | $77,760 | $16,075 | $61,685 |
| 2018 | $6,861 | $79,588 | $15,051 | $64,537 |
| 2017 | $6,658 | $74,977 | $14,179 | $60,798 |
| 2016 | $6,552 | $70,322 | $13,299 | $57,023 |
| 2013 | -- | $63,188 | $12,405 | $50,783 |
Agents Affiliated with this Home
-
Joe Green

Seller's Agent in 2023
Joe Green
Keller Williams ONEChicago
(773) 893-0454
199 Total Sales
-

Seller Co-Listing Agent in 2023
Dina DePasquale-Duhr
Keller Williams ONEChicago
-
Megan Liebetrau

Buyer's Agent in 2023
Megan Liebetrau
Berkshire Hathaway HomeServices Starck Real Estate
(815) 338-7111
45 Total Sales
Map
Source: Midwest Real Estate Data (MRED)
MLS Number: 11805251
APN: 19-35-477-020
- 2150 E Algonquin Rd
- 1411 Yosemite Pkwy
- 1370 Glacier Pkwy
- 1321 Ivy Ln
- 2 Cumberland Pkwy
- 2003 Magenta Ln
- 1782 Cumberland Pkwy
- 1911 Ozark Pkwy
- 2010 Azure Ln
- 1211 Prairie Dr
- 411 Lake Plumleigh Way
- 32W683 W County Line Rd
- 2210 Periwinkle Ln
- 1030 Prairie Dr
- 2113 Elgin Rd
- 307 Lake Gillilan Way Unit 15/4
- 1984 Cobblestone Dr Unit 832
- Lot 4 b Ryan Pkwy
- 1953 Cobblestone Dr Unit 471
- 11365 Haegers Bend Rd
- 1560 Glacier Pkwy
- 1550 Glacier Pkwy
- 2227 Teton Pkwy
- 2227 Teton Pkwy Unit 2227
- 1600 Glacier Pkwy
- 2231 Teton Pkwy
- 2225 Teton Pkwy Unit 1
- 2223 Teton Pkwy
- 2152 Glacier Ct Unit 5
- 2154 Glacier Ct Unit 6
- 2156 Glacier Ct Unit 4
- 2221 Teton Pkwy
- 1561 Glacier Pkwy
- 2150 Glacier Ct Unit 8
- 1571 Glacier Pkwy
- 2158 Glacier Ct Unit 3
- 2211 Teton Pkwy Unit 1
- 2148 Glacier Ct Unit 7
- 2148 Glacier Ct Unit 1
- 2148 Glacier Ct Unit 2148
