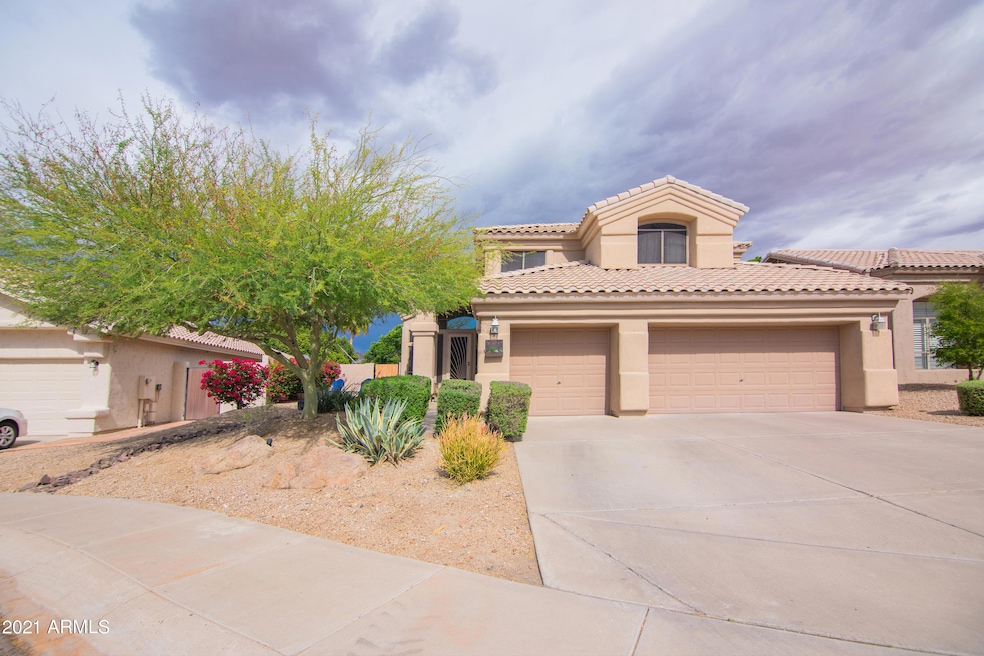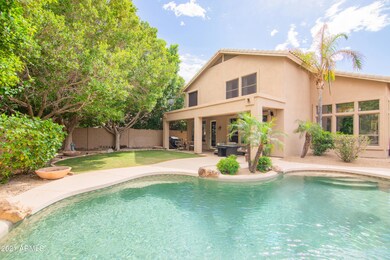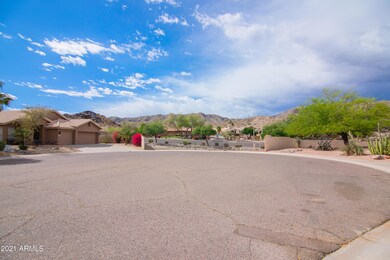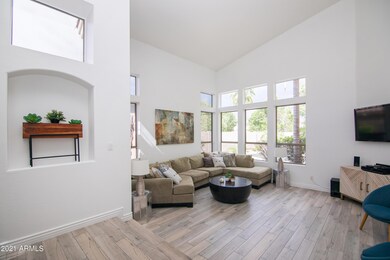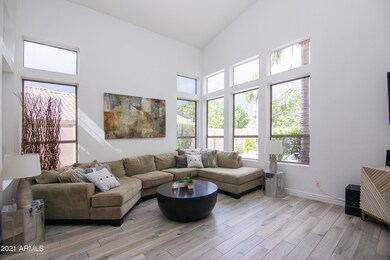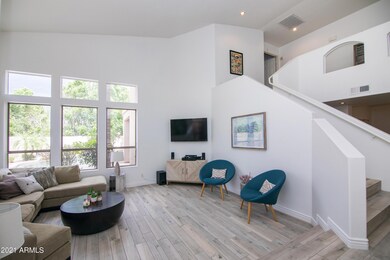
15609 S 7th St Phoenix, AZ 85048
Ahwatukee NeighborhoodEstimated Value: $723,531 - $776,000
Highlights
- Play Pool
- Mountain View
- Cul-De-Sac
- Kyrene de la Sierra Elementary School Rated A
- Covered patio or porch
- Eat-In Kitchen
About This Home
As of June 2021Prime Ahwatukee Foothills/Phoenix location! This home has a huge WOW factor from the moment you walk in the front door. Recently remodeled with wood plank tile throughout (carpet only in spare bedrooms) The designer kitchen features stainless steel appliances, nicely painted cabinetry, shelving, new quartz and cement counter tops and a walk-in pantry. Extra room downstairs can be a den, office, play area, or a formal dining room. Resort like back yard has brand new grass, mature trees and a sparkling pebble finish pool with fountain. Located in a cul de sac with great mountain views from the front of the home and from the master bedroom. Walking distance to Desert Foothills Park which has sports fields, basketball, tennis, volleyball, shaded playground, special events and much more! Extra features: New downstairs AC unit in 2020. Comes with a Nest thermostat and Ring doorbell. Garage has cabinets and overhead storage. Wired for an alarm system. Newer celling fans and light fixtures throughout. Laundry room has a built in sink and cabinets- washer/dryer included!
Last Agent to Sell the Property
HomeSmart License #SA535408000 Listed on: 04/29/2021

Home Details
Home Type
- Single Family
Est. Annual Taxes
- $3,451
Year Built
- Built in 1993
Lot Details
- 7,227 Sq Ft Lot
- Desert faces the front of the property
- Cul-De-Sac
- Block Wall Fence
- Front and Back Yard Sprinklers
- Grass Covered Lot
HOA Fees
- $34 Monthly HOA Fees
Parking
- 3 Car Garage
- Garage Door Opener
Home Design
- Wood Frame Construction
- Tile Roof
- Stucco
Interior Spaces
- 2,602 Sq Ft Home
- 2-Story Property
- Ceiling Fan
- Solar Screens
- Mountain Views
- Washer and Dryer Hookup
Kitchen
- Eat-In Kitchen
- Breakfast Bar
- Built-In Microwave
- Kitchen Island
Flooring
- Carpet
- Laminate
- Tile
Bedrooms and Bathrooms
- 4 Bedrooms
- Primary Bathroom is a Full Bathroom
- 2.5 Bathrooms
- Dual Vanity Sinks in Primary Bathroom
- Bathtub With Separate Shower Stall
Outdoor Features
- Play Pool
- Covered patio or porch
Schools
- Kyrene De La Sierra Elementary School
- Kyrene Altadena Middle School
- Desert Vista High School
Utilities
- Zoned Heating and Cooling System
- High Speed Internet
- Cable TV Available
Community Details
- Association fees include ground maintenance
- Premier Association, Phone Number (480) 704-2900
- Built by Maracay
- The Foothills Subdivision
Listing and Financial Details
- Tax Lot 124
- Assessor Parcel Number 300-94-684
Ownership History
Purchase Details
Home Financials for this Owner
Home Financials are based on the most recent Mortgage that was taken out on this home.Purchase Details
Home Financials for this Owner
Home Financials are based on the most recent Mortgage that was taken out on this home.Purchase Details
Home Financials for this Owner
Home Financials are based on the most recent Mortgage that was taken out on this home.Purchase Details
Home Financials for this Owner
Home Financials are based on the most recent Mortgage that was taken out on this home.Purchase Details
Home Financials for this Owner
Home Financials are based on the most recent Mortgage that was taken out on this home.Similar Homes in the area
Home Values in the Area
Average Home Value in this Area
Purchase History
| Date | Buyer | Sale Price | Title Company |
|---|---|---|---|
| Brown Cameron | $640,000 | Magnus Title Agency | |
| Baker Dana M Tancredi | $339,000 | Security Title Agency | |
| Thompson Scott D | $267,000 | -- | |
| Viscarra Jose H | $250,000 | Capital Title Agency Inc | |
| Cassidy Scott E | $205,700 | First American Title |
Mortgage History
| Date | Status | Borrower | Loan Amount |
|---|---|---|---|
| Open | Brown Cameron | $593,750 | |
| Previous Owner | Baker Dana M Tancredi | $35,000 | |
| Previous Owner | Baker Dana M Tancredi | $301,000 | |
| Previous Owner | Baker Dana M Tancredi | $332,859 | |
| Previous Owner | Thompson Scott D | $300,000 | |
| Previous Owner | Thompson Scott D | $28,750 | |
| Previous Owner | Thompson Scott D | $229,600 | |
| Previous Owner | Viscarra Jose H | $200,000 | |
| Previous Owner | Cassidy Scott E | $195,400 |
Property History
| Date | Event | Price | Change | Sq Ft Price |
|---|---|---|---|---|
| 06/15/2021 06/15/21 | Sold | $645,000 | +8.4% | $248 / Sq Ft |
| 04/29/2021 04/29/21 | For Sale | $595,000 | -- | $229 / Sq Ft |
Tax History Compared to Growth
Tax History
| Year | Tax Paid | Tax Assessment Tax Assessment Total Assessment is a certain percentage of the fair market value that is determined by local assessors to be the total taxable value of land and additions on the property. | Land | Improvement |
|---|---|---|---|---|
| 2025 | $3,674 | $41,760 | -- | -- |
| 2024 | $3,590 | $39,771 | -- | -- |
| 2023 | $3,590 | $48,810 | $9,760 | $39,050 |
| 2022 | $3,411 | $37,400 | $7,480 | $29,920 |
| 2021 | $3,540 | $34,530 | $6,900 | $27,630 |
| 2020 | $3,451 | $32,720 | $6,540 | $26,180 |
| 2019 | $3,422 | $31,910 | $6,380 | $25,530 |
| 2018 | $3,348 | $30,850 | $6,170 | $24,680 |
| 2017 | $3,196 | $30,600 | $6,120 | $24,480 |
| 2016 | $3,239 | $29,920 | $5,980 | $23,940 |
| 2015 | $2,899 | $27,520 | $5,500 | $22,020 |
Agents Affiliated with this Home
-
Kelly Courvisier

Seller's Agent in 2021
Kelly Courvisier
HomeSmart
(602) 619-1985
3 in this area
83 Total Sales
-
Michal Castle

Buyer's Agent in 2021
Michal Castle
Real Broker
(480) 505-6300
6 in this area
170 Total Sales
Map
Source: Arizona Regional Multiple Listing Service (ARMLS)
MLS Number: 6228424
APN: 300-94-684
- 902 E Goldenrod St
- 753 E Mountain Sky Ave
- 15033 S 6th Place
- 14801 S 8th St
- 14841 S 6th Place
- 402 E Windmere Dr
- 818 E Hiddenview Dr
- 1022 E Hiddenview Dr
- 1033 E Mountain Vista Dr
- 16016 S 7th St
- 1011 E Amberwood Dr
- 816 E Amberwood Dr
- 408 E Silverwood Dr
- 908 E Mountain Sage Dr
- 122 E Desert Wind Dr
- 932 E Mountain Sage Dr
- 14049 S 8th St
- 1024 E Frye Rd Unit 1090
- 1024 E Frye Rd Unit 1093
- 136 E Desert Wind Dr
- 15609 S 7th St
- 15613 S 7th St
- 15603 S 7th St
- 15617 S 7th St
- 720 E Goldenrod St
- 15606 S 7th Place
- 15610 S 7th Place
- 15602 S 7th Place
- 724 E Goldenrod St
- 15608 S 7th St
- 15621 S 7th St
- 15614 S 7th St
- 15604 S 7th St
- 15618 S 7th St
- 730 E Goldenrod St
- 15622 S 7th St
- 15615 S 6th Place
- 719 E Goldenrod St
- 723 E Goldenrod St
- 715 E Goldenrod St
