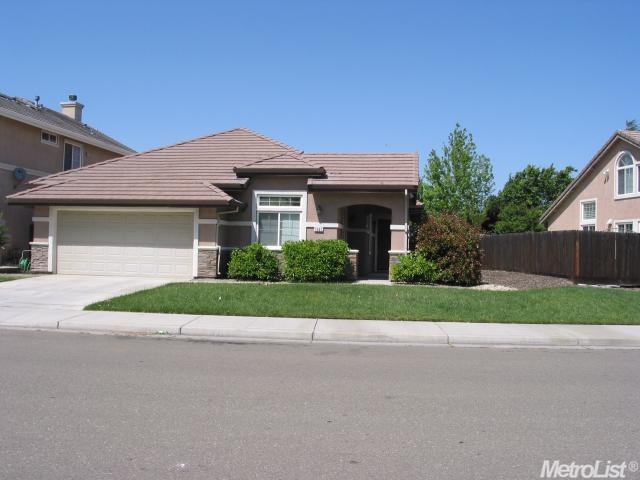
Highlights
- Contemporary Architecture
- 1 Fireplace
- Patio
- John C. Kimball High School Rated A-
- No HOA
- 3-minute walk to Bill Schwartz Park
About This Home
As of November 2021Jefferson school district. 3-car tandem garage w/lino tile floor. Tankless water heater & water softener. Like new carpet & paint throughout. Master w/walk-in closet & mirrored doors. Kitchen has Corian counters w/breakfast bar, pull out drawers in pantry cabinet & most lower cabinets, gas cook top, built-in oven, microwave & dishwasher. Low maintenance backyard w/many Citrus trees. Alarm, wine closet, gas fireplace, custom built media cabinet & 50in Plasma TV & built-in surround speakers stay!
Last Agent to Sell the Property
Legacy Real Estate & Associates License #01139558 Listed on: 04/24/2013
Home Details
Home Type
- Single Family
Est. Annual Taxes
- $8,371
Year Built
- Built in 2002
Lot Details
- 5,663 Sq Ft Lot
- Lot Dimensions: 5662
- Back Yard Fenced
Parking
- 3 Car Garage
Home Design
- Contemporary Architecture
- Slab Foundation
- Tile Roof
Interior Spaces
- 1,745 Sq Ft Home
- 1-Story Property
- 1 Fireplace
Bedrooms and Bathrooms
- 3 Bedrooms
- 2 Full Bathrooms
Outdoor Features
- Patio
Utilities
- Refrigerated and Evaporative Cooling System
- Central Heating
Community Details
- No Home Owners Association
- Built by Lafferty
- Edgewood Subdivision, Californian Floorplan
Listing and Financial Details
- Assessor Parcel Number 244-300-20
Ownership History
Purchase Details
Home Financials for this Owner
Home Financials are based on the most recent Mortgage that was taken out on this home.Purchase Details
Home Financials for this Owner
Home Financials are based on the most recent Mortgage that was taken out on this home.Purchase Details
Purchase Details
Home Financials for this Owner
Home Financials are based on the most recent Mortgage that was taken out on this home.Similar Homes in Tracy, CA
Home Values in the Area
Average Home Value in this Area
Purchase History
| Date | Type | Sale Price | Title Company |
|---|---|---|---|
| Grant Deed | $658,000 | North American Title Co Inc | |
| Interfamily Deed Transfer | -- | Old Republic Title Company | |
| Grant Deed | $330,000 | Old Republic Title Company | |
| Grant Deed | $297,000 | First Amer Title Co | |
| Quit Claim Deed | -- | First American Title Co |
Mortgage History
| Date | Status | Loan Amount | Loan Type |
|---|---|---|---|
| Open | $625,100 | New Conventional | |
| Previous Owner | $290,000 | New Conventional | |
| Previous Owner | $303,403 | FHA | |
| Previous Owner | $8,000,000 | Construction |
Property History
| Date | Event | Price | Change | Sq Ft Price |
|---|---|---|---|---|
| 11/04/2021 11/04/21 | Sold | $658,000 | +9.7% | $377 / Sq Ft |
| 10/05/2021 10/05/21 | Pending | -- | -- | -- |
| 09/28/2021 09/28/21 | For Sale | $599,900 | +81.8% | $344 / Sq Ft |
| 06/21/2013 06/21/13 | Sold | $330,000 | +6.8% | $189 / Sq Ft |
| 05/01/2013 05/01/13 | Pending | -- | -- | -- |
| 04/23/2013 04/23/13 | For Sale | $309,000 | -- | $177 / Sq Ft |
Tax History Compared to Growth
Tax History
| Year | Tax Paid | Tax Assessment Tax Assessment Total Assessment is a certain percentage of the fair market value that is determined by local assessors to be the total taxable value of land and additions on the property. | Land | Improvement |
|---|---|---|---|---|
| 2024 | $8,371 | $684,583 | $124,848 | $559,735 |
| 2023 | $8,216 | $671,160 | $122,400 | $548,760 |
| 2022 | $8,316 | $658,000 | $120,000 | $538,000 |
| 2021 | $5,328 | $375,415 | $93,284 | $282,131 |
| 2020 | $5,272 | $371,567 | $92,328 | $279,239 |
| 2019 | $5,175 | $364,282 | $90,518 | $273,764 |
| 2018 | $5,077 | $357,141 | $88,744 | $268,397 |
| 2017 | $4,961 | $350,139 | $87,004 | $263,135 |
| 2016 | $4,873 | $343,276 | $85,299 | $257,977 |
| 2014 | $4,748 | $331,498 | $82,372 | $249,126 |
Agents Affiliated with this Home
-
Irene Woods

Seller's Agent in 2021
Irene Woods
J.Peter Realtors
(209) 321-1834
20 Total Sales
-
C
Buyer's Agent in 2021
Charlene Pasion
CENTURY 21 Bundesen
-
Christine Lynch

Seller's Agent in 2013
Christine Lynch
Legacy Real Estate & Associates
(209) 321-2276
33 Total Sales
Map
Source: MetroList
MLS Number: 13022369
APN: 244-300-20
- 4312 Middlefield Dr
- 4283 Middlefield Dr
- 1659 Whispering Wind Dr
- 3979 Bastille Ct
- 1120 Cherry Blossom Ln
- 4454 Tropaz Ln
- 4494 Crabapple Ct
- 4135 Keepsake Ct
- 3187 Echo Way
- 3163 Phoenix Ave
- 3161 Echo Way
- 821 Autumn Creek Ct
- 1450 Bluegrass Ln
- 3312 Boca Way
- 1567 Aloha Ln
- 3284 Boca Way
- 1600 White Rock Dr
- 2809 Ella Way
- 1798 White Rock Dr
- 1801 Island Ln
