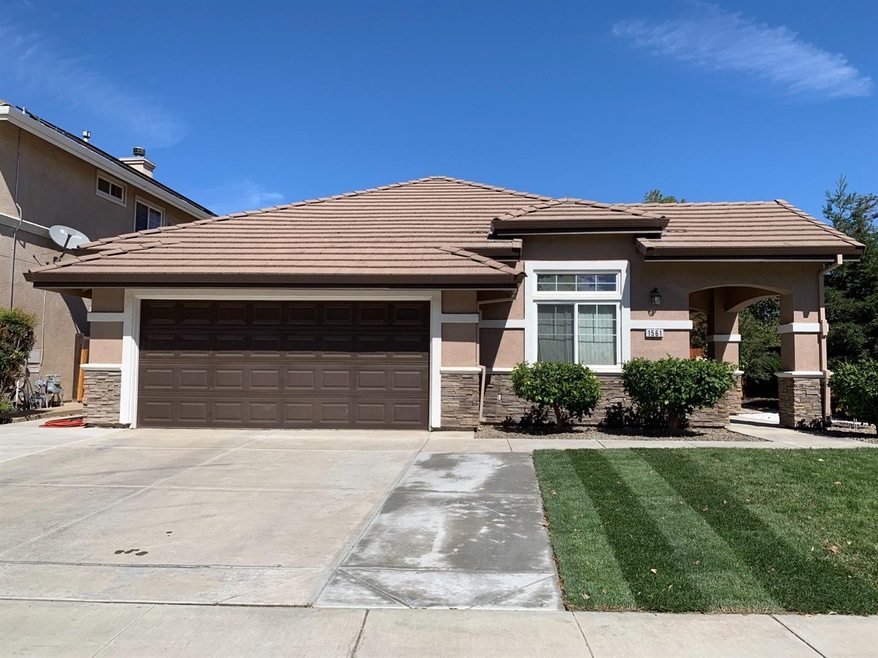
About This Home
As of November 2021HARD TO FIND ONE-STORY 3 BEROOM/2 BATH HOME WITH 3 CAR GARAGE. Great Location in Desireable Jefferson School District. One Block to Anthony Traina Elementary School-- K-8th grade school. Nicely maintained with with tankless water heater, water softener, newer esterior paint and widened driveway and walkway pad. Private Master Suite offers high ceilings and a large master bath with sunken tub, separate shower and walk-in closet with mirrored doors. Kitchen has Corian counters with breakfast bar, pull out drawers in pantry cabinet & most lower cabinets, under counter lighting, Gas cook top and so much more! Great living room with Custom built-media cabinet, gas fireplace, dining alcove & built-in surround system. Inside laundry room with sink. Wired for Security Systen, Three car garage is finished with a linoleum tile floor. Low-Maintenance yard with large patio and many Citrus trees. DON'T MISS THIS LOVELY HOME!
Last Agent to Sell the Property
J.Peter Realtors License #01192207 Listed on: 09/28/2021
Last Buyer's Agent
Charlene Pasion
CENTURY 21 Bundesen License #01793164
Home Details
Home Type
- Single Family
Est. Annual Taxes
- $8,371
Year Built
- 2002
Parking
- 3
Ownership History
Purchase Details
Home Financials for this Owner
Home Financials are based on the most recent Mortgage that was taken out on this home.Purchase Details
Home Financials for this Owner
Home Financials are based on the most recent Mortgage that was taken out on this home.Purchase Details
Purchase Details
Home Financials for this Owner
Home Financials are based on the most recent Mortgage that was taken out on this home.Similar Homes in Tracy, CA
Home Values in the Area
Average Home Value in this Area
Purchase History
| Date | Type | Sale Price | Title Company |
|---|---|---|---|
| Grant Deed | $658,000 | North American Title Co Inc | |
| Interfamily Deed Transfer | -- | Old Republic Title Company | |
| Grant Deed | $330,000 | Old Republic Title Company | |
| Grant Deed | $297,000 | First Amer Title Co | |
| Quit Claim Deed | -- | First American Title Co |
Mortgage History
| Date | Status | Loan Amount | Loan Type |
|---|---|---|---|
| Open | $625,100 | New Conventional | |
| Previous Owner | $290,000 | New Conventional | |
| Previous Owner | $303,403 | FHA | |
| Previous Owner | $8,000,000 | Construction |
Property History
| Date | Event | Price | Change | Sq Ft Price |
|---|---|---|---|---|
| 11/04/2021 11/04/21 | Sold | $658,000 | +9.7% | $377 / Sq Ft |
| 10/05/2021 10/05/21 | Pending | -- | -- | -- |
| 09/28/2021 09/28/21 | For Sale | $599,900 | +81.8% | $344 / Sq Ft |
| 06/21/2013 06/21/13 | Sold | $330,000 | +6.8% | $189 / Sq Ft |
| 05/01/2013 05/01/13 | Pending | -- | -- | -- |
| 04/23/2013 04/23/13 | For Sale | $309,000 | -- | $177 / Sq Ft |
Tax History Compared to Growth
Tax History
| Year | Tax Paid | Tax Assessment Tax Assessment Total Assessment is a certain percentage of the fair market value that is determined by local assessors to be the total taxable value of land and additions on the property. | Land | Improvement |
|---|---|---|---|---|
| 2024 | $8,371 | $684,583 | $124,848 | $559,735 |
| 2023 | $8,216 | $671,160 | $122,400 | $548,760 |
| 2022 | $8,316 | $658,000 | $120,000 | $538,000 |
| 2021 | $5,328 | $375,415 | $93,284 | $282,131 |
| 2020 | $5,272 | $371,567 | $92,328 | $279,239 |
| 2019 | $5,175 | $364,282 | $90,518 | $273,764 |
| 2018 | $5,077 | $357,141 | $88,744 | $268,397 |
| 2017 | $4,961 | $350,139 | $87,004 | $263,135 |
| 2016 | $4,873 | $343,276 | $85,299 | $257,977 |
| 2014 | $4,748 | $331,498 | $82,372 | $249,126 |
Agents Affiliated with this Home
-
Irene Woods

Seller's Agent in 2021
Irene Woods
J.Peter Realtors
(209) 321-1834
19 Total Sales
-
C
Buyer's Agent in 2021
Charlene Pasion
CENTURY 21 Bundesen
-
Christine Lynch

Seller's Agent in 2013
Christine Lynch
Legacy Real Estate & Associates
(209) 321-2276
33 Total Sales
Map
Source: MetroList
MLS Number: 221124212
APN: 244-300-20
- 4312 Middlefield Dr
- 4283 Middlefield Dr
- 1659 Whispering Wind Dr
- 3979 Bastille Ct
- 1120 Cherry Blossom Ln
- 4454 Tropaz Ln
- 4494 Crabapple Ct
- 4135 Keepsake Ct
- 3187 Echo Way
- 3163 Phoenix Ave
- 3161 Echo Way
- 821 Autumn Creek Ct
- 1450 Bluegrass Ln
- 3312 Boca Way
- 1567 Aloha Ln
- 3284 Boca Way
- 1600 White Rock Dr
- 2809 Ella Way
- 1798 White Rock Dr
- 1801 Island Ln
