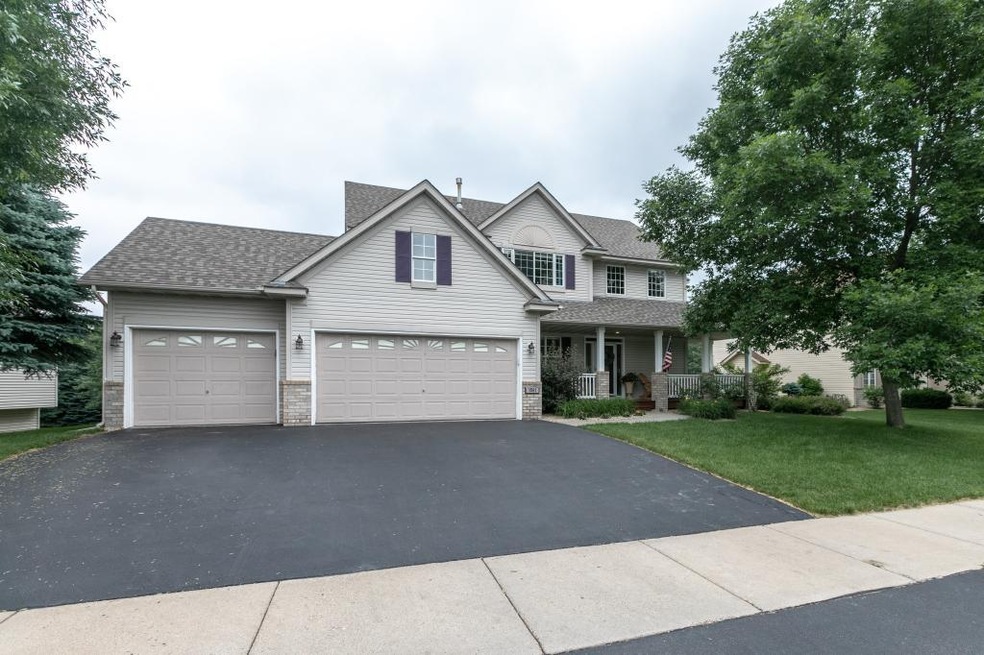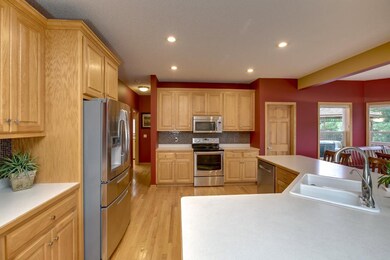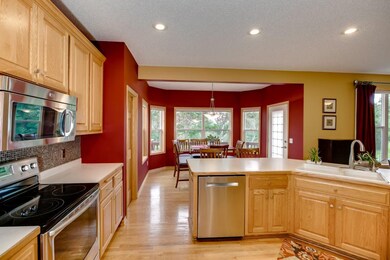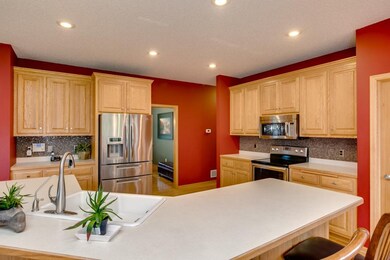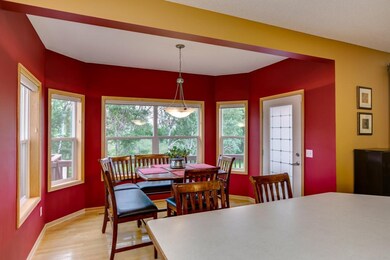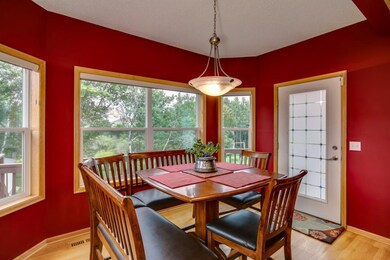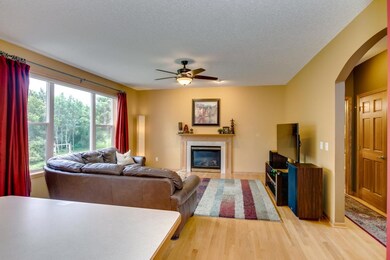
1561 Windsor Ln Shakopee, MN 55379
Highlights
- Deck
- Wood Flooring
- 3 Car Attached Garage
- Shakopee Senior High School Rated A-
- Porch
- Woodwork
About This Home
As of June 2022Wonderfully maintained and updated walk-out 2 story home locate on 1/3 acre private lot in desirable Southbridge development. Several recent updates include: roof, stainless steel appliances, light fixtures & hardware, washer/dryer, hot water heater, landscaping, insulated & heated garage, storage shed, tile back splash, deck just stained. Other features include; 9' ceilings, HWD floors, private master bath w/corner jacuzzi and tiled shower, main floor office/BR, solid 6 panel doors & more!!
Home Details
Home Type
- Single Family
Est. Annual Taxes
- $5,746
Year Built
- Built in 1999
Lot Details
- 0.33 Acre Lot
- Lot Dimensions are 102x167x62x182
- Sprinkler System
HOA Fees
- $19 Monthly HOA Fees
Parking
- 3 Car Attached Garage
- Heated Garage
- Insulated Garage
- Garage Door Opener
Home Design
- Asphalt Shingled Roof
- Stone Siding
- Vinyl Siding
Interior Spaces
- 2-Story Property
- Woodwork
- Ceiling Fan
- Gas Fireplace
- Living Room with Fireplace
Kitchen
- Range
- Microwave
- Dishwasher
- Disposal
Flooring
- Wood
- Tile
Bedrooms and Bathrooms
- 5 Bedrooms
Laundry
- Dryer
- Washer
Basement
- Walk-Out Basement
- Basement Fills Entire Space Under The House
- Drain
- Natural lighting in basement
Outdoor Features
- Deck
- Patio
- Storage Shed
- Porch
Utilities
- Forced Air Heating and Cooling System
- Water Softener is Owned
Community Details
- Association fees include professional mgmt, shared amenities
- Hamlet At Southbridge Association
Listing and Financial Details
- Assessor Parcel Number 272770230
Ownership History
Purchase Details
Home Financials for this Owner
Home Financials are based on the most recent Mortgage that was taken out on this home.Purchase Details
Home Financials for this Owner
Home Financials are based on the most recent Mortgage that was taken out on this home.Purchase Details
Home Financials for this Owner
Home Financials are based on the most recent Mortgage that was taken out on this home.Purchase Details
Home Financials for this Owner
Home Financials are based on the most recent Mortgage that was taken out on this home.Purchase Details
Purchase Details
Map
Similar Homes in Shakopee, MN
Home Values in the Area
Average Home Value in this Area
Purchase History
| Date | Type | Sale Price | Title Company |
|---|---|---|---|
| Deed | $625,000 | -- | |
| Warranty Deed | $625,000 | Results Title | |
| Warranty Deed | $415,000 | Dca Title | |
| Warranty Deed | $350,000 | -- | |
| Warranty Deed | $329,900 | -- | |
| Warranty Deed | $64,900 | -- |
Mortgage History
| Date | Status | Loan Amount | Loan Type |
|---|---|---|---|
| Open | $562,500 | New Conventional | |
| Closed | $562,500 | New Conventional | |
| Previous Owner | $340,000 | New Conventional | |
| Previous Owner | $295,000 | New Conventional | |
| Previous Owner | $332,630 | FHA | |
| Previous Owner | $343,650 | FHA | |
| Previous Owner | $136,680 | Credit Line Revolving |
Property History
| Date | Event | Price | Change | Sq Ft Price |
|---|---|---|---|---|
| 06/15/2022 06/15/22 | Sold | $625,000 | 0.0% | $162 / Sq Ft |
| 04/25/2022 04/25/22 | Pending | -- | -- | -- |
| 04/25/2022 04/25/22 | For Sale | $624,900 | +50.6% | $162 / Sq Ft |
| 08/31/2018 08/31/18 | Sold | $415,000 | 0.0% | $145 / Sq Ft |
| 08/08/2018 08/08/18 | Pending | -- | -- | -- |
| 07/31/2018 07/31/18 | Price Changed | $415,000 | -2.4% | $145 / Sq Ft |
| 06/13/2018 06/13/18 | For Sale | $425,000 | -- | $148 / Sq Ft |
Tax History
| Year | Tax Paid | Tax Assessment Tax Assessment Total Assessment is a certain percentage of the fair market value that is determined by local assessors to be the total taxable value of land and additions on the property. | Land | Improvement |
|---|---|---|---|---|
| 2024 | $5,780 | $580,400 | $180,500 | $399,900 |
| 2023 | $5,582 | $534,500 | $170,100 | $364,400 |
| 2022 | $5,650 | $511,700 | $163,600 | $348,100 |
| 2021 | $4,890 | $445,700 | $138,600 | $307,100 |
| 2020 | $5,456 | $420,800 | $115,500 | $305,300 |
| 2019 | $5,386 | $412,400 | $107,100 | $305,300 |
| 2018 | $5,746 | $0 | $0 | $0 |
| 2016 | $5,824 | $0 | $0 | $0 |
| 2014 | -- | $0 | $0 | $0 |
Source: NorthstarMLS
MLS Number: NST4966897
APN: 27-277-023-0
- 1562 Sussex Place
- 7263 Falmouth Curve
- 7000 Greenbriar Curve
- 6701 Danbury Curve
- 7323 Derby Ln Unit 504
- 1540 Yorkshire Ln
- 1511 Yorkshire Ln
- 7584 Derby Ln
- 7575 Derby Ln
- 8038 Stratford Cir S
- 1763 Rye Ct
- 7434 Waters Edge Ave
- 1957 Foothill Trail
- 2015 Brookview St
- 7369 Waverly Ave
- 7660 Waverly Ave
- 7696 Waverly Ave
- 1643 Crossings Blvd
- 7687 22nd Ave S
- 7228 22nd Ave S
