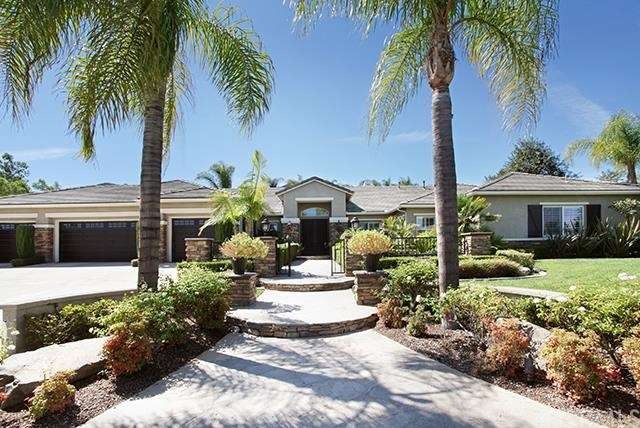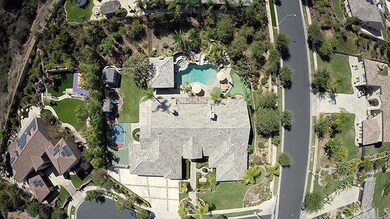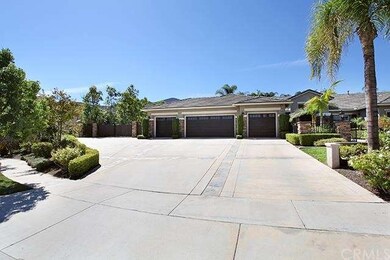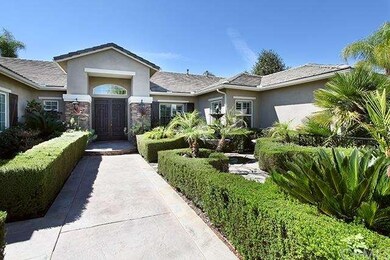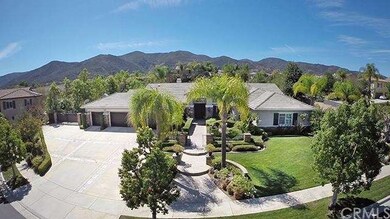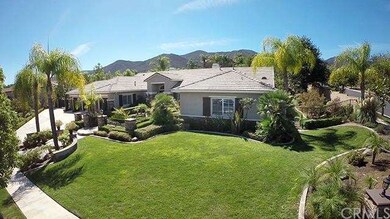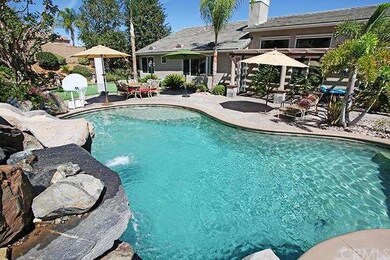
1564 Twin Oaks Cir Corona, CA 92881
South Corona NeighborhoodHighlights
- Heated Spa
- Gated Community
- 0.65 Acre Lot
- Orange Elementary School Rated A-
- View of Trees or Woods
- Outdoor Fireplace
About This Home
As of February 2023SINGLE STORY SPLENDOR IN SOUTH CORONA. Beautiful Corner Lot Location situated on 2/3 of an acre in Prestigious SEVEN OAKS Gated Community. This Stunning POOL HOME with SPA, ROCK SLIDE & WATERFALL, PUTTING GREEN, BASKETBALL COURT, PLAYGROUND, COVERED PATIO W/FIREPLACE is a BEAUTY. GRAND ENTRY. OFFICE with Double Door Entry and Custom Built-In. Expansive Formal Living and Dining Room with Fireplace and Built-In. Beautiful CUSTOM DRAPERY and Remote Controlled Shades. Open Concept Family Room with Fireplace and Built-In. Kitchen with Bar and Nook Dining, Granite Counters, Upgraded Stainless Appliances & Skylight. CUSTOM WINDOW COVERINGS, DESIGNER PAINT & NEW CARPET throughout. BONUS ROOM, ADT SECURITY SYSTEM, WATER SOFTENER, 4 CAR GARAGE WITH EPOXY FLOORS. Beautiful Fountain in the Front and Backyard. Great CUL-DE-SAC Location with Beautiful Hills View. YOU WILL FEEL AS THOUGH YOU ARE ON VACATION in this Expansive and Entertainment-Friendly Home. DO NOT MISS THIS ONE!
Last Agent to Sell the Property
Berkshire Hathaway HomeServices California Properties License #01345254 Listed on: 10/01/2015

Home Details
Home Type
- Single Family
Est. Annual Taxes
- $23,836
Year Built
- Built in 2003 | Remodeled
Lot Details
- 0.65 Acre Lot
- Cul-De-Sac
- Wrought Iron Fence
- Stucco Fence
- Corner Lot
- Sprinkler System
- Back and Front Yard
HOA Fees
- $265 Monthly HOA Fees
Parking
- 4 Car Direct Access Garage
- Parking Available
- Three Garage Doors
- Garage Door Opener
- Driveway
Property Views
- Woods
- Hills
Home Design
- Mediterranean Architecture
- Turnkey
- Planned Development
- Spanish Tile Roof
- Concrete Roof
- Copper Plumbing
- Stucco
Interior Spaces
- 4,021 Sq Ft Home
- 1-Story Property
- Built-In Features
- Ceiling Fan
- Skylights
- Recessed Lighting
- Fireplace With Gas Starter
- Double Pane Windows
- Plantation Shutters
- Drapes & Rods
- Blinds
- Window Screens
- Double Door Entry
- Sliding Doors
- Panel Doors
- Family Room with Fireplace
- Family Room Off Kitchen
- Living Room with Fireplace
- Dining Room
- Home Office
- Bonus Room
- Storage
Kitchen
- Breakfast Area or Nook
- Open to Family Room
- Breakfast Bar
- Double Oven
- Electric Oven
- Gas Cooktop
- Microwave
- Freezer
- Ice Maker
- Dishwasher
- Kitchen Island
- Granite Countertops
- Disposal
Flooring
- Carpet
- Tile
Bedrooms and Bathrooms
- 4 Bedrooms
- Walk-In Closet
- Mirrored Closets Doors
Laundry
- Laundry Room
- 220 Volts In Laundry
Home Security
- Alarm System
- Carbon Monoxide Detectors
- Fire and Smoke Detector
- Fire Sprinkler System
Pool
- Heated Spa
- In Ground Spa
- Heated Pool
- Waterfall Pool Feature
Outdoor Features
- Sport Court
- Covered patio or porch
- Outdoor Fireplace
- Exterior Lighting
- Shed
- Rain Gutters
Utilities
- Two cooling system units
- Forced Air Heating and Cooling System
- Water Softener
Listing and Financial Details
- Tax Lot 37
- Tax Tract Number 29375
- Assessor Parcel Number 116270037
Community Details
Overview
- Encore Property Mgmt Association, Phone Number (951) 279-3934
- Gorgeous
Security
- Gated Community
Ownership History
Purchase Details
Purchase Details
Home Financials for this Owner
Home Financials are based on the most recent Mortgage that was taken out on this home.Purchase Details
Purchase Details
Home Financials for this Owner
Home Financials are based on the most recent Mortgage that was taken out on this home.Purchase Details
Home Financials for this Owner
Home Financials are based on the most recent Mortgage that was taken out on this home.Purchase Details
Home Financials for this Owner
Home Financials are based on the most recent Mortgage that was taken out on this home.Purchase Details
Home Financials for this Owner
Home Financials are based on the most recent Mortgage that was taken out on this home.Similar Homes in Corona, CA
Home Values in the Area
Average Home Value in this Area
Purchase History
| Date | Type | Sale Price | Title Company |
|---|---|---|---|
| Quit Claim Deed | -- | None Listed On Document | |
| Grant Deed | $1,895,000 | Ticor Title | |
| Interfamily Deed Transfer | -- | None Available | |
| Grant Deed | $1,085,000 | Landwood Title | |
| Grant Deed | $790,000 | Fntic-Ie | |
| Trustee Deed | $799,000 | Accommodation | |
| Grant Deed | $684,500 | Fidelity National Title Co |
Mortgage History
| Date | Status | Loan Amount | Loan Type |
|---|---|---|---|
| Previous Owner | $417,000 | New Conventional | |
| Previous Owner | $250,000 | Credit Line Revolving | |
| Previous Owner | $399,500 | New Conventional | |
| Previous Owner | $3,000,000 | Credit Line Revolving | |
| Previous Owner | $500,000 | Stand Alone Refi Refinance Of Original Loan | |
| Previous Owner | $250,000 | Credit Line Revolving | |
| Previous Owner | $150,000 | Credit Line Revolving | |
| Previous Owner | $731,000 | Unknown | |
| Previous Owner | $547,000 | Purchase Money Mortgage | |
| Closed | $68,500 | No Value Available |
Property History
| Date | Event | Price | Change | Sq Ft Price |
|---|---|---|---|---|
| 02/14/2023 02/14/23 | Sold | $1,895,000 | 0.0% | $471 / Sq Ft |
| 01/23/2023 01/23/23 | Pending | -- | -- | -- |
| 01/18/2023 01/18/23 | For Sale | $1,895,000 | +74.7% | $471 / Sq Ft |
| 12/28/2015 12/28/15 | Sold | $1,085,000 | -5.5% | $270 / Sq Ft |
| 11/04/2015 11/04/15 | Pending | -- | -- | -- |
| 11/04/2015 11/04/15 | Price Changed | $1,148,000 | -3.4% | $286 / Sq Ft |
| 10/01/2015 10/01/15 | For Sale | $1,188,000 | +50.4% | $295 / Sq Ft |
| 08/24/2012 08/24/12 | Sold | $790,000 | -1.1% | $196 / Sq Ft |
| 07/09/2012 07/09/12 | Pending | -- | -- | -- |
| 06/29/2012 06/29/12 | For Sale | $799,000 | -- | $199 / Sq Ft |
Tax History Compared to Growth
Tax History
| Year | Tax Paid | Tax Assessment Tax Assessment Total Assessment is a certain percentage of the fair market value that is determined by local assessors to be the total taxable value of land and additions on the property. | Land | Improvement |
|---|---|---|---|---|
| 2023 | $23,836 | $1,078,304 | $322,992 | $755,312 |
| 2022 | $14,122 | $1,057,161 | $316,659 | $740,502 |
| 2021 | $13,887 | $1,036,433 | $310,450 | $725,983 |
| 2020 | $13,906 | $1,025,806 | $307,267 | $718,539 |
| 2019 | $15,259 | $1,151,410 | $344,892 | $806,518 |
| 2018 | $14,969 | $1,128,834 | $338,130 | $790,704 |
| 2017 | $14,660 | $1,106,700 | $331,500 | $775,200 |
| 2016 | $14,566 | $1,085,000 | $325,000 | $760,000 |
| 2015 | $11,397 | $809,440 | $153,690 | $655,750 |
| 2014 | $11,052 | $793,586 | $150,681 | $642,905 |
Agents Affiliated with this Home
-
Tayyab Khan

Seller's Agent in 2023
Tayyab Khan
The Home Agency
(951) 660-9298
5 in this area
40 Total Sales
-
Scott Gieser

Buyer's Agent in 2023
Scott Gieser
Tower Agency
(951) 531-3621
3 in this area
63 Total Sales
-
Brenda Baney

Seller's Agent in 2015
Brenda Baney
Berkshire Hathaway HomeServices California Properties
(714) 832-8800
24 Total Sales
-
Justin Tye

Seller's Agent in 2012
Justin Tye
Active Realty
(949) 381-8581
9 in this area
2,339 Total Sales
Map
Source: California Regional Multiple Listing Service (CRMLS)
MLS Number: PW15215438
APN: 116-270-037
- 1578 Twin Oaks Cir
- 1283 Via Venezia Cir
- 1268 Via Venezia Cir
- 1252 Via Venezia Cir
- 1257 Via Venezia Cir
- 11631009 Lester Ave
- 1331 Hidden Springs Dr
- 4190 Webster Ranch Rd
- 4160 Webster Ranch Rd
- 1059 Stowell Ranch Cir
- 1204 Arbenz Cir
- 1560 Vandagriff Way
- 1565 Vandagriff Way
- 1602 Spyglass Dr
- 3535 Sunmeadow Cir
- 4230 Jameson Cir
- 3887 Via Zumaya St
- 1638 Spyglass Dr
- 1663 Spyglass Dr
- 1696 Tamarron Dr
