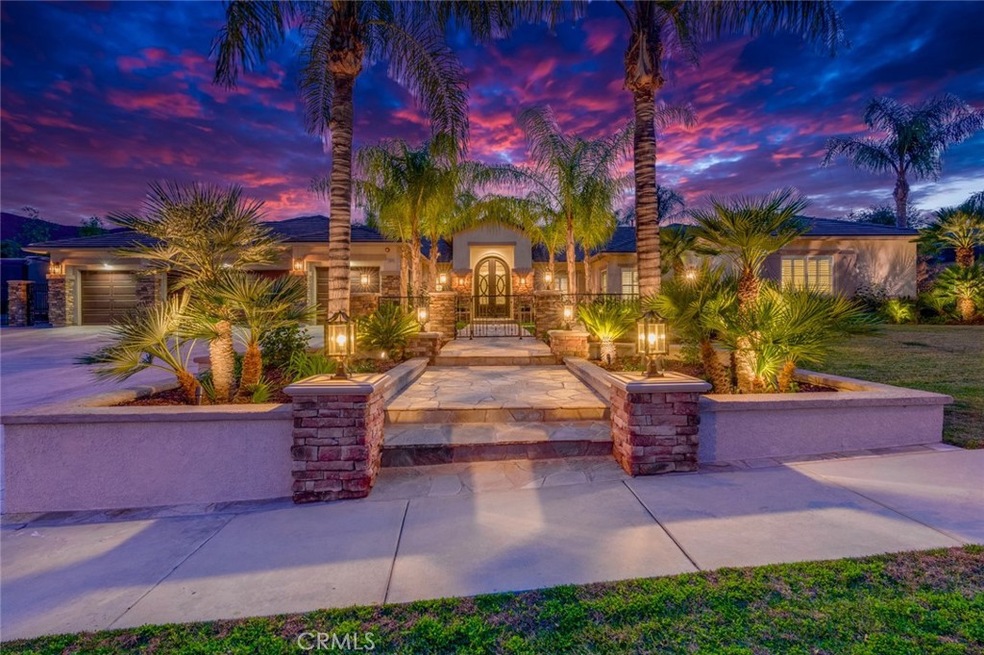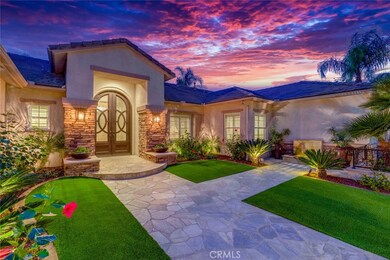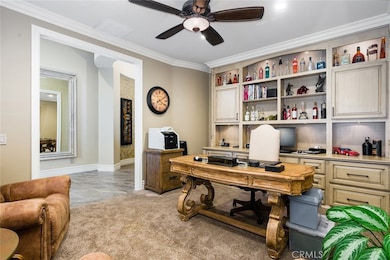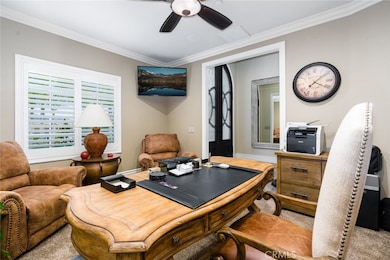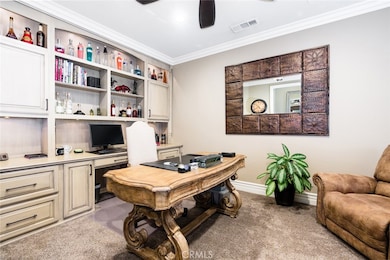
1564 Twin Oaks Cir Corona, CA 92881
South Corona NeighborhoodHighlights
- Heated In Ground Pool
- Primary Bedroom Suite
- 0.65 Acre Lot
- Orange Elementary School Rated A-
- Updated Kitchen
- View of Hills
About This Home
As of February 2023Experience luxury living in the exclusive gated community of Seven Oaks in this fully upgraded 4 bedroom, 3.5 bath home. Boasting 4021 sqft of living space on a 28,314 sqft lot, this home features the best materials and finishes throughout. The grand entryway is adorned with an upgraded 10' iron door. Enter and be greeted by custom finished built-in cabinetry in the office, large formal living and dining rooms with custom drapes, automatic shades, and a fireplace. The heart of the home, the kitchen and family room, feature custom cabinetry with granite countertops, upgraded Thermador appliances, a wine cooler/refrigerator with sink at the bar, and custom pocket sliding doors leading to the backyard. The home is equipped with a remotely programmable Russound stereo system with surround sound speakers throughout the entire house and backyard. Plantation shutters and recessed lights are found throughout the entire house. The master bedroom boasts a custom fireplace and plantation shutters looking out to the backyard oasis. The master bathroom features custom granite counters with granite sinks, granite shower. The 4 car garage has custom cabinets, workbench, wine chiller, fridge, and ice maker, epoxy floors, and new insulated garage doors. Enjoy the backyard oasis with a recently redone salt water pool, stone work, new lights, Viking BBQ, new patio, and retaining walls. The pergola in the backyard has a fireplace and TV, making the backyard an entertainers paradise. Additional features include a 6x16 shed, water softener, and 26x39 RV parking. This home has it all!"
Home Details
Home Type
- Single Family
Est. Annual Taxes
- $23,836
Year Built
- Built in 2003
Lot Details
- 0.65 Acre Lot
- Cul-De-Sac
- Northeast Facing Home
- Corner Lot
- Drip System Landscaping
- Front and Back Yard Sprinklers
- Back and Front Yard
HOA Fees
- $270 Monthly HOA Fees
Parking
- 4 Car Attached Garage
Home Design
- Turnkey
Interior Spaces
- 4,021 Sq Ft Home
- 1-Story Property
- Built-In Features
- Crown Molding
- Recessed Lighting
- Plantation Shutters
- Family Room Off Kitchen
- Living Room with Fireplace
- Dining Room
- Library
- Tile Flooring
- Views of Hills
- Laundry Room
Kitchen
- Updated Kitchen
- Open to Family Room
- Eat-In Kitchen
- Breakfast Bar
- Six Burner Stove
- Range Hood
- Kitchen Island
- Granite Countertops
- Self-Closing Drawers and Cabinet Doors
Bedrooms and Bathrooms
- 4 Main Level Bedrooms
- Fireplace in Primary Bedroom
- Primary Bedroom Suite
- Walk-In Closet
- Remodeled Bathroom
- Jack-and-Jill Bathroom
- Bathroom on Main Level
- Makeup or Vanity Space
- Walk-in Shower
Pool
- Heated In Ground Pool
- Gas Heated Pool
- Gunite Pool
- Saltwater Pool
- In Ground Spa
- Gunite Spa
Outdoor Features
- Fireplace in Patio
- Stone Porch or Patio
- Exterior Lighting
- Outdoor Grill
- Rain Gutters
Utilities
- Two cooling system units
- Central Heating and Cooling System
- High-Efficiency Water Heater
- Water Softener
Community Details
- Seven Oaks Association, Phone Number (951) 279-3934
- Encore Property Management HOA
Listing and Financial Details
- Tax Lot 37
- Tax Tract Number 29375
- Assessor Parcel Number 116270037
- $2,387 per year additional tax assessments
Ownership History
Purchase Details
Purchase Details
Home Financials for this Owner
Home Financials are based on the most recent Mortgage that was taken out on this home.Purchase Details
Purchase Details
Home Financials for this Owner
Home Financials are based on the most recent Mortgage that was taken out on this home.Purchase Details
Home Financials for this Owner
Home Financials are based on the most recent Mortgage that was taken out on this home.Purchase Details
Home Financials for this Owner
Home Financials are based on the most recent Mortgage that was taken out on this home.Purchase Details
Home Financials for this Owner
Home Financials are based on the most recent Mortgage that was taken out on this home.Similar Homes in Corona, CA
Home Values in the Area
Average Home Value in this Area
Purchase History
| Date | Type | Sale Price | Title Company |
|---|---|---|---|
| Quit Claim Deed | -- | None Listed On Document | |
| Grant Deed | $1,895,000 | Ticor Title | |
| Interfamily Deed Transfer | -- | None Available | |
| Grant Deed | $1,085,000 | Landwood Title | |
| Grant Deed | $790,000 | Fntic-Ie | |
| Trustee Deed | $799,000 | Accommodation | |
| Grant Deed | $684,500 | Fidelity National Title Co |
Mortgage History
| Date | Status | Loan Amount | Loan Type |
|---|---|---|---|
| Previous Owner | $417,000 | New Conventional | |
| Previous Owner | $250,000 | Credit Line Revolving | |
| Previous Owner | $399,500 | New Conventional | |
| Previous Owner | $3,000,000 | Credit Line Revolving | |
| Previous Owner | $500,000 | Stand Alone Refi Refinance Of Original Loan | |
| Previous Owner | $250,000 | Credit Line Revolving | |
| Previous Owner | $150,000 | Credit Line Revolving | |
| Previous Owner | $731,000 | Unknown | |
| Previous Owner | $547,000 | Purchase Money Mortgage | |
| Closed | $68,500 | No Value Available |
Property History
| Date | Event | Price | Change | Sq Ft Price |
|---|---|---|---|---|
| 02/14/2023 02/14/23 | Sold | $1,895,000 | 0.0% | $471 / Sq Ft |
| 01/23/2023 01/23/23 | Pending | -- | -- | -- |
| 01/18/2023 01/18/23 | For Sale | $1,895,000 | +74.7% | $471 / Sq Ft |
| 12/28/2015 12/28/15 | Sold | $1,085,000 | -5.5% | $270 / Sq Ft |
| 11/04/2015 11/04/15 | Pending | -- | -- | -- |
| 11/04/2015 11/04/15 | Price Changed | $1,148,000 | -3.4% | $286 / Sq Ft |
| 10/01/2015 10/01/15 | For Sale | $1,188,000 | +50.4% | $295 / Sq Ft |
| 08/24/2012 08/24/12 | Sold | $790,000 | -1.1% | $196 / Sq Ft |
| 07/09/2012 07/09/12 | Pending | -- | -- | -- |
| 06/29/2012 06/29/12 | For Sale | $799,000 | -- | $199 / Sq Ft |
Tax History Compared to Growth
Tax History
| Year | Tax Paid | Tax Assessment Tax Assessment Total Assessment is a certain percentage of the fair market value that is determined by local assessors to be the total taxable value of land and additions on the property. | Land | Improvement |
|---|---|---|---|---|
| 2023 | $23,836 | $1,078,304 | $322,992 | $755,312 |
| 2022 | $14,122 | $1,057,161 | $316,659 | $740,502 |
| 2021 | $13,887 | $1,036,433 | $310,450 | $725,983 |
| 2020 | $13,906 | $1,025,806 | $307,267 | $718,539 |
| 2019 | $15,259 | $1,151,410 | $344,892 | $806,518 |
| 2018 | $14,969 | $1,128,834 | $338,130 | $790,704 |
| 2017 | $14,660 | $1,106,700 | $331,500 | $775,200 |
| 2016 | $14,566 | $1,085,000 | $325,000 | $760,000 |
| 2015 | $11,397 | $809,440 | $153,690 | $655,750 |
| 2014 | $11,052 | $793,586 | $150,681 | $642,905 |
Agents Affiliated with this Home
-
Tayyab Khan

Seller's Agent in 2023
Tayyab Khan
The Home Agency
(951) 660-9298
5 in this area
40 Total Sales
-
Scott Gieser

Buyer's Agent in 2023
Scott Gieser
Tower Agency
(951) 531-3621
3 in this area
63 Total Sales
-
Brenda Baney

Seller's Agent in 2015
Brenda Baney
Berkshire Hathaway HomeServices California Properties
(714) 832-8800
24 Total Sales
-
Justin Tye

Seller's Agent in 2012
Justin Tye
Active Realty
(949) 381-8581
9 in this area
2,334 Total Sales
Map
Source: California Regional Multiple Listing Service (CRMLS)
MLS Number: IG23009574
APN: 116-270-037
- 1578 Twin Oaks Cir
- 1283 Via Venezia Cir
- 1268 Via Venezia Cir
- 1252 Via Venezia Cir
- 1257 Via Venezia Cir
- 11631009 Lester Ave
- 1331 Hidden Springs Dr
- 4190 Webster Ranch Rd
- 4160 Webster Ranch Rd
- 1059 Stowell Ranch Cir
- 1204 Arbenz Cir
- 1560 Vandagriff Way
- 1565 Vandagriff Way
- 1602 Spyglass Dr
- 3535 Sunmeadow Cir
- 4230 Jameson Cir
- 3887 Via Zumaya St
- 1638 Spyglass Dr
- 1663 Spyglass Dr
- 1696 Tamarron Dr
