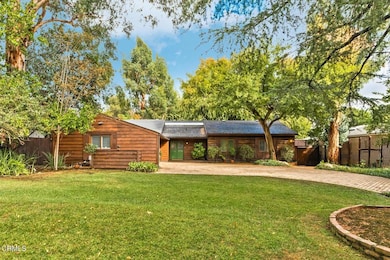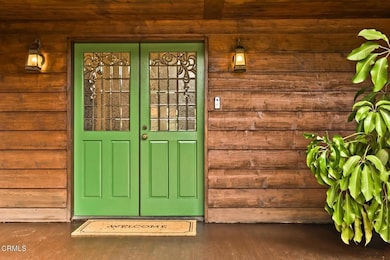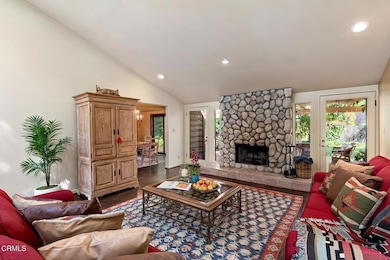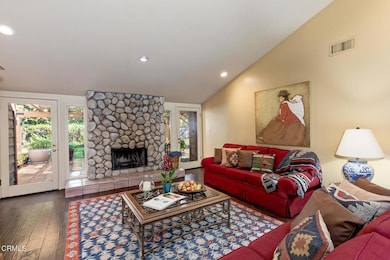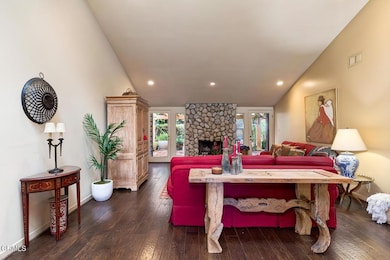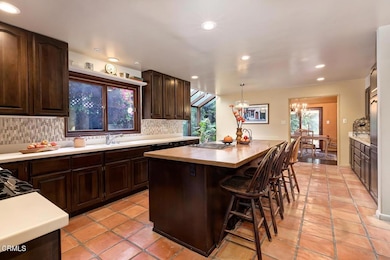1566 Linda Vista Ave Pasadena, CA 91103
Linda Vista NeighborhoodEstimated payment $11,839/month
Highlights
- Spa
- Updated Kitchen
- Wood Flooring
- John Muir High School Rated A-
- Open Floorplan
- Granite Countertops
About This Home
Welcome to a truly special ranch style home in one of Pasadena's most desirable neighborhoods -- a place where timeless charm meets modern comfort .Set on a generous, beautifully landscaped lot with mature trees, well maintained gardens, and a private driveway, this inviting property includes a three car garage and a versatile workshop -- perfect for hobbies, storage, or creative space.Inside, you'll find a light-filled, thoughtfully designed interior with an open floor plan, high ceilings, and great flow for everyday living and entertaining. The spacious living room with its stone fireplace feels warm and welcoming, while the formal dining area and large kitchen (with extra casual dining space) are ideal for gatherings with friends and family.The home offers three bedrooms, three beautifully updated bathrooms, hardwood and stone tile flooring, and plenty of well-designed storage throughout.Step outside to a peaceful garden patio -- a perfect spot for morning coffee or evening entertaining.This home is full of heart and style, tucked away in a serene setting yet just minutes from Pasadena's best shops, dining, and everyday conveniences.
Listing Agent
COMPASS Brokerage Phone: (310) 266-4362 License #01994838 Listed on: 10/17/2025

Home Details
Home Type
- Single Family
Year Built
- Built in 1987 | Remodeled
Lot Details
- 0.34 Acre Lot
- Masonry wall
- Wood Fence
- Level Lot
- Sprinkler System
- Back and Front Yard
Parking
- 3 Car Attached Garage
- Parking Available
Home Design
- Ranch Style House
- Raised Foundation
- Composition Roof
- Wood Siding
Interior Spaces
- 1,922 Sq Ft Home
- Open Floorplan
- Living Room with Fireplace
- Dining Room
- Workshop
Kitchen
- Updated Kitchen
- Walk-In Pantry
- Gas Oven
- Gas Range
- Range Hood
- Dishwasher
- Granite Countertops
Flooring
- Wood
- Carpet
- Stone
Bedrooms and Bathrooms
- 3 Main Level Bedrooms
- Walk-In Closet
- Remodeled Bathroom
- Stone Bathroom Countertops
- Bathtub
- Walk-in Shower
- Linen Closet In Bathroom
Laundry
- Laundry Room
- Dryer
Home Security
- Carbon Monoxide Detectors
- Fire and Smoke Detector
Accessible Home Design
- Accessible Parking
Outdoor Features
- Spa
- Stone Porch or Patio
- Terrace
Utilities
- Central Heating and Cooling System
- Tankless Water Heater
Listing and Financial Details
- Tax Lot 5432
- Assessor Parcel Number 5704002056
- Seller Considering Concessions
Community Details
Overview
- No Home Owners Association
Recreation
- Hiking Trails
- Bike Trail
Map
Home Values in the Area
Average Home Value in this Area
Property History
| Date | Event | Price | List to Sale | Price per Sq Ft |
|---|---|---|---|---|
| 10/28/2025 10/28/25 | Pending | -- | -- | -- |
| 10/17/2025 10/17/25 | For Sale | $1,899,000 | -- | $988 / Sq Ft |
Source: Pasadena-Foothills Association of REALTORS®
MLS Number: P1-24575
- 1345 Lomay Place
- 1450 1450 Arroyo View Dr
- 1372 Inverness Dr
- 1897 Braemar Rd
- 1382 Edgehill Place
- 1918 Linda Vista Ave
- 1556 Scenic Dr
- 1205 Linda Vista Ave
- 1620 Knollwood Dr
- 1283 Afton St
- 1155 Linda Vista Ave
- 1146 Wellington Ave
- 1118 Wellington Ave
- 1409 El Mirador Dr
- 545 Stanton St
- 3537 Foxglove Rd
- 507 Anderson Place
- 2397 Vista Laguna Terrace
- 888 Linda Vista Ave
- 505 Palisade St

