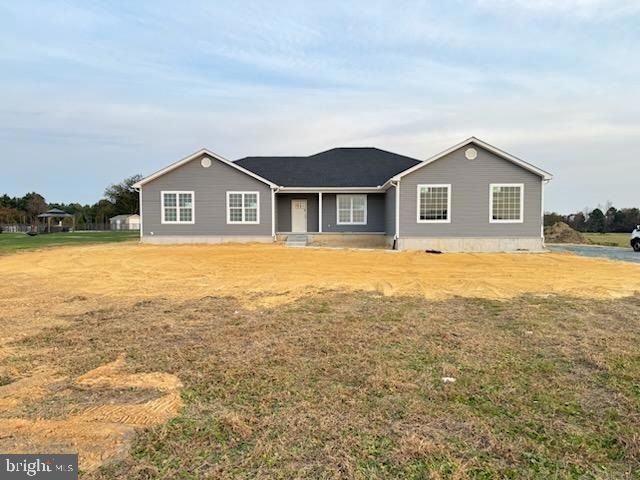
1567 Briarbush Rd Magnolia, DE 19962
Highlights
- New Construction
- Gourmet Kitchen
- Traditional Architecture
- Caesar Rodney High School Rated A-
- Open Floorplan
- Main Floor Bedroom
About This Home
As of August 2024An extraordinary opportunity awaits - don't miss out on this new construction ranch house, nestled on a unique 2.18-acre parcel of cleared land. This property is a rare gem, offering the freedom from HOA and deed restrictions, and it's conveniently situated within the Caesar Rodney School District.
The exterior of this property provides ample space for expansion, whether you dream of adding a pool, a pole barn, or even an additional garage. And that's just the beginning. Inside, you'll discover over 2,800 square feet of finished living space with more to explore. Upon entering, the foyer welcomes you warmly, setting the stage for an open floor plan that's ideal for entertaining and hosting memorable holiday gatherings. The kitchen is a haven for culinary enthusiasts, featuring stainless steel appliances, 42" soft-close cabinets, elegant Carrara countertops, and an abundance of counter and cabinet space, complete with a versatile peninsula for all your culinary needs. The master bedroom is a sanctuary in its own right, offering a walk-in closet and a luxurious bathroom equipped with his and her sinks, a separate toilet room, and an inviting walk-in tiled shower. Three more generously-sized bedrooms grace this home, with two of them having their own private, attached baths. Should you desire more living space, the office can easily be transformed into a fifth bedroom. But there's even more to explore! This house includes a substantial unfinished walkout basement, perfect for creating a future theater, recreational room, or additional storage space. Also, don't overlook the charm of the full front porch or the oversized back porch, ideal for savoring your morning coffee or afternoon tea while taking in the picturesque views of your expansive land. This opportunity won't be available for long. Call and make this remarkable oasis yours today!
Last Agent to Sell the Property
Century 21 Gold Key Realty License #RS0025855 Listed on: 07/10/2024

Home Details
Home Type
- Single Family
Est. Annual Taxes
- $228
Year Built
- Built in 2023 | New Construction
Lot Details
- 2.18 Acre Lot
- Cleared Lot
- Property is in excellent condition
- Property is zoned AC
Parking
- 2 Car Direct Access Garage
- Oversized Parking
- Side Facing Garage
- Garage Door Opener
- Driveway
Home Design
- Traditional Architecture
- Poured Concrete
- Architectural Shingle Roof
- Vinyl Siding
- Concrete Perimeter Foundation
Interior Spaces
- Property has 1 Level
- Open Floorplan
- Ceiling Fan
- Recessed Lighting
- Low Emissivity Windows
- Family Room Off Kitchen
- Combination Kitchen and Dining Room
- Den
Kitchen
- Gourmet Kitchen
- Gas Oven or Range
- Range Hood
- Dishwasher
- Stainless Steel Appliances
- Kitchen Island
- Upgraded Countertops
Flooring
- Carpet
- Luxury Vinyl Plank Tile
Bedrooms and Bathrooms
- 4 Main Level Bedrooms
- En-Suite Primary Bedroom
- Walk-In Closet
Laundry
- Laundry on main level
- Washer and Dryer Hookup
Unfinished Basement
- Walk-Up Access
- Sump Pump
Outdoor Features
- Porch
Utilities
- Central Air
- Heat Pump System
- Well
- Tankless Water Heater
- Gravity Septic Field
Community Details
- No Home Owners Association
Listing and Financial Details
- Tax Lot 7601-000
- Assessor Parcel Number NM-00-10400-02-7601-000
Ownership History
Purchase Details
Home Financials for this Owner
Home Financials are based on the most recent Mortgage that was taken out on this home.Purchase Details
Similar Homes in Magnolia, DE
Home Values in the Area
Average Home Value in this Area
Purchase History
| Date | Type | Sale Price | Title Company |
|---|---|---|---|
| Deed | $660,000 | None Listed On Document | |
| Deed | -- | None Listed On Document |
Mortgage History
| Date | Status | Loan Amount | Loan Type |
|---|---|---|---|
| Open | $554,078 | VA |
Property History
| Date | Event | Price | Change | Sq Ft Price |
|---|---|---|---|---|
| 08/30/2024 08/30/24 | Sold | $670,000 | -8.2% | -- |
| 07/10/2024 07/10/24 | For Sale | $730,000 | -- | -- |
Tax History Compared to Growth
Tax History
| Year | Tax Paid | Tax Assessment Tax Assessment Total Assessment is a certain percentage of the fair market value that is determined by local assessors to be the total taxable value of land and additions on the property. | Land | Improvement |
|---|---|---|---|---|
| 2024 | $2,137 | $540,800 | $130,000 | $410,800 |
| 2023 | $248 | $9,800 | $9,800 | $0 |
| 2022 | $234 | $9,800 | $9,800 | $0 |
Agents Affiliated with this Home
-
Isha Iqbal

Seller's Agent in 2024
Isha Iqbal
Century 21 Gold Key Realty
(302) 632-0352
117 Total Sales
-
WILLIAM TANNER
W
Buyer's Agent in 2024
WILLIAM TANNER
RE/MAX
(302) 233-0481
58 Total Sales
Map
Source: Bright MLS
MLS Number: DEKT2029586
APN: 7-00-104.00-02-76.01-000
- 20 Doe Hill Ct
- 113 Fieldbrook Dr
- 169 Fieldbrook Dr
- 322 Captain Davis Dr
- 239 Captain Davis Dr
- 4290 S State St
- 56 Carriage Blvd
- 18 Metz Dr
- 63 Carriage Blvd
- 95 Carriage Blvd
- 113 Carriage Blvd
- 125 Carriage Blvd
- 137 Carriage Blvd
- 57 Church Creek Dr
- 77 Augusta National Dr
- 820 Quaker Hill Rd
- 161 Anderson Rd
- Lot 7 Anderson Rd Anderson Rd
- Anderson Residual Lo Anderson Rd
- Lot 1 Anderson Rd Anderson Rd
