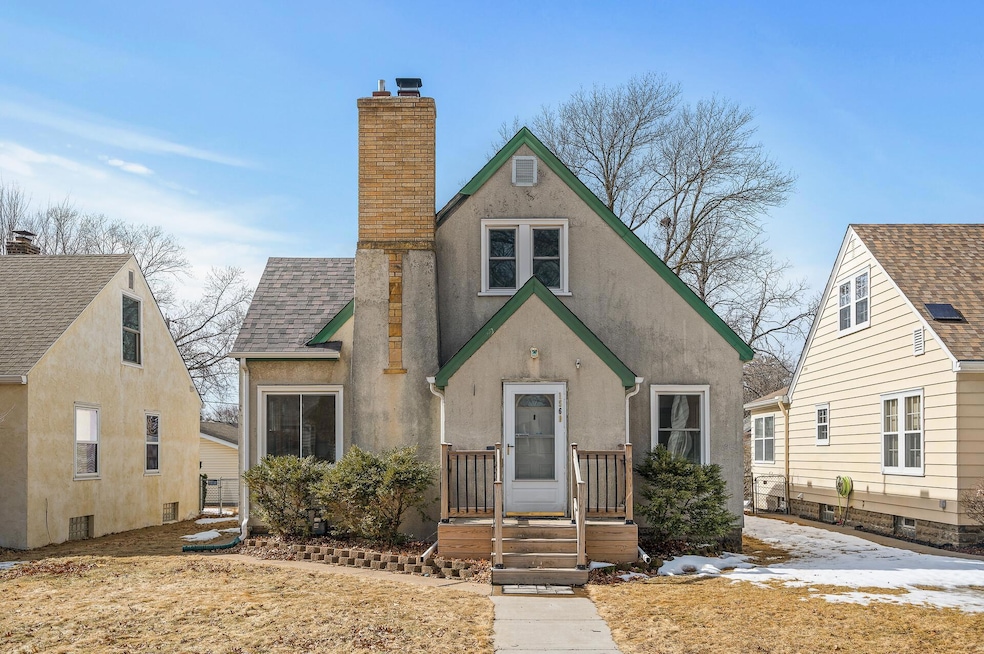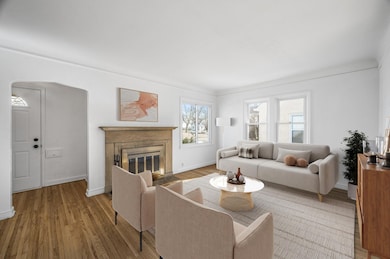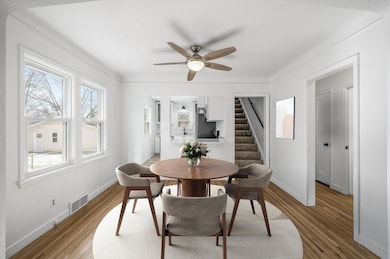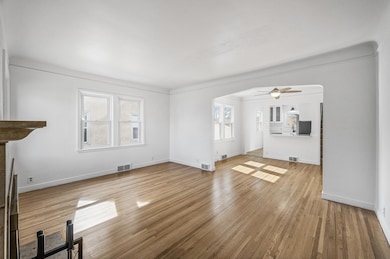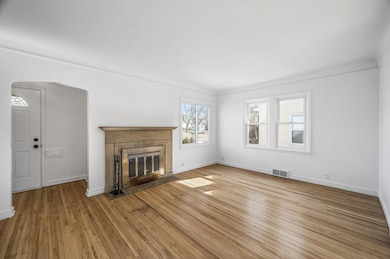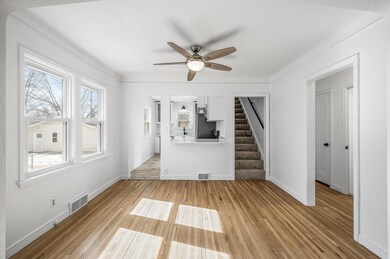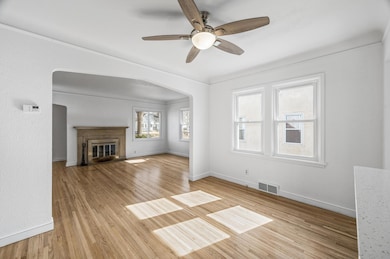
1569 Fernwood St Saint Paul, MN 55108
Como Park NeighborhoodHighlights
- Deck
- Game Room
- The kitchen features windows
- No HOA
- Stainless Steel Appliances
- Patio
About This Home
As of April 2025Located in a prime St. Paul location, this charming 1.5-story classic Tudor-style
home offers the perfect blend of timeless character and modern updates. Just one block from the Como Golf Course and three blocks from Como Lake and Park, you’ll enjoy having access to nature and recreation right at your doorstep. The home has been renovated from top to bottom, with modern features & thoughtful design. Inside you will find original hardwood floors, as well as new LVP flooring & carpet. Fresh paint & new light fixtures enhance the classic, yet updated feel. The spacious kitchen opens to the dining & living rooms and includes
new cabinets, quartz countertops & stainless steel appliances. The upper level has been newly finished to include a bedroom & versatile flex room, ideal for a home office, playroom, or additional living
space. The lower level includes a family room, game/recreation space & a 3/4 bathroom. The large deck and patio are perfect for entertaining or relaxing, while the fully fenced backyard offers privacy and ample space for gardening or play. Whether you’re looking for a charming
neighborhood or a move-in ready home, this Tudor-style gem is a rare find in a great location. Don’t miss the opportunity to make it yours!
Home Details
Home Type
- Single Family
Est. Annual Taxes
- $5,262
Year Built
- Built in 1941
Lot Details
- 5,184 Sq Ft Lot
- Lot Dimensions are 40x13
- Property is Fully Fenced
- Chain Link Fence
Parking
- 1 Car Garage
- Garage Door Opener
Home Design
- Flex
- Pitched Roof
Interior Spaces
- 1.5-Story Property
- Wood Burning Fireplace
- Family Room
- Living Room with Fireplace
- Game Room
- Washer and Dryer Hookup
Kitchen
- Range
- Microwave
- Dishwasher
- Stainless Steel Appliances
- The kitchen features windows
Bedrooms and Bathrooms
- 3 Bedrooms
Finished Basement
- Basement Fills Entire Space Under The House
- Basement Storage
Outdoor Features
- Deck
- Patio
Utilities
- Forced Air Heating and Cooling System
Community Details
- No Home Owners Association
- Chelsea Heights Subdivision
Listing and Financial Details
- Assessor Parcel Number 222923120149
Ownership History
Purchase Details
Home Financials for this Owner
Home Financials are based on the most recent Mortgage that was taken out on this home.Purchase Details
Home Financials for this Owner
Home Financials are based on the most recent Mortgage that was taken out on this home.Purchase Details
Home Financials for this Owner
Home Financials are based on the most recent Mortgage that was taken out on this home.Similar Homes in Saint Paul, MN
Home Values in the Area
Average Home Value in this Area
Purchase History
| Date | Type | Sale Price | Title Company |
|---|---|---|---|
| Deed | $280,000 | -- | |
| Deed | $235,000 | -- | |
| Warranty Deed | $425,000 | Network Title |
Mortgage History
| Date | Status | Loan Amount | Loan Type |
|---|---|---|---|
| Previous Owner | $199,511 | New Conventional | |
| Previous Owner | $235,000 | New Conventional | |
| Previous Owner | $340,000 | New Conventional | |
| Previous Owner | $169,000 | New Conventional |
Property History
| Date | Event | Price | Change | Sq Ft Price |
|---|---|---|---|---|
| 04/07/2025 04/07/25 | Sold | $425,000 | +2.4% | $231 / Sq Ft |
| 03/15/2025 03/15/25 | Pending | -- | -- | -- |
| 03/14/2025 03/14/25 | For Sale | $415,000 | +48.2% | $225 / Sq Ft |
| 07/31/2024 07/31/24 | Sold | $280,000 | -3.4% | $193 / Sq Ft |
| 07/18/2024 07/18/24 | Pending | -- | -- | -- |
| 07/11/2024 07/11/24 | Price Changed | $289,900 | -1.7% | $200 / Sq Ft |
| 07/03/2024 07/03/24 | Price Changed | $294,900 | -1.7% | $203 / Sq Ft |
| 06/25/2024 06/25/24 | For Sale | $299,900 | -- | $207 / Sq Ft |
Tax History Compared to Growth
Tax History
| Year | Tax Paid | Tax Assessment Tax Assessment Total Assessment is a certain percentage of the fair market value that is determined by local assessors to be the total taxable value of land and additions on the property. | Land | Improvement |
|---|---|---|---|---|
| 2025 | $4,990 | $285,200 | $60,000 | $225,200 |
| 2024 | $4,990 | $321,800 | $60,000 | $261,800 |
| 2023 | $4,990 | $320,000 | $60,000 | $260,000 |
| 2022 | $4,574 | $317,600 | $60,000 | $257,600 |
| 2021 | $4,390 | $277,700 | $60,000 | $217,700 |
| 2020 | $4,148 | $269,300 | $60,000 | $209,300 |
| 2019 | $3,984 | $244,800 | $55,000 | $189,800 |
| 2018 | $3,472 | $233,100 | $55,000 | $178,100 |
| 2017 | $3,478 | $207,200 | $39,400 | $167,800 |
| 2016 | $3,114 | $0 | $0 | $0 |
| 2015 | $3,340 | $182,700 | $39,400 | $143,300 |
| 2014 | $3,284 | $0 | $0 | $0 |
Agents Affiliated with this Home
-

Seller's Agent in 2025
Kerby Skurat
RE/MAX Results
(612) 812-9262
14 in this area
2,916 Total Sales
-

Seller Co-Listing Agent in 2025
Sean Giambruno
RE/MAX Results
(612) 322-0059
1 in this area
131 Total Sales
-

Buyer's Agent in 2025
Anna Garnaas-Halvorson
RE/MAX Results
(651) 353-2662
5 in this area
77 Total Sales
-

Seller's Agent in 2024
Andrey Sokurec
HOMESTEAD ROAD
(612) 615-2110
3 in this area
374 Total Sales
Map
Source: NorthstarMLS
MLS Number: 6578882
APN: 22-29-23-12-0149
- 1584 Merrill St
- 1578 Chelsea St
- 1615 Chelsea St
- 1559 Chelsea St
- 1652 Fernwood St
- 1137 Montana Ave W
- 1477 Hamline Ave N
- 1464 Sheldon St
- 1549 Simpson St
- 1407 Pascal St N
- 1441 Simpson St
- 1409 Midway Pkwy Unit 1
- 1407 Midway Pkwy Unit 2
- 1141 Summer St
- 1806 Aglen St
- 615 Roselawn Ave W
- 1610 Victoria St N
- 1116 Roselawn Ave W
- 1849 Chatsworth St N
- 1436 Almond Ave
