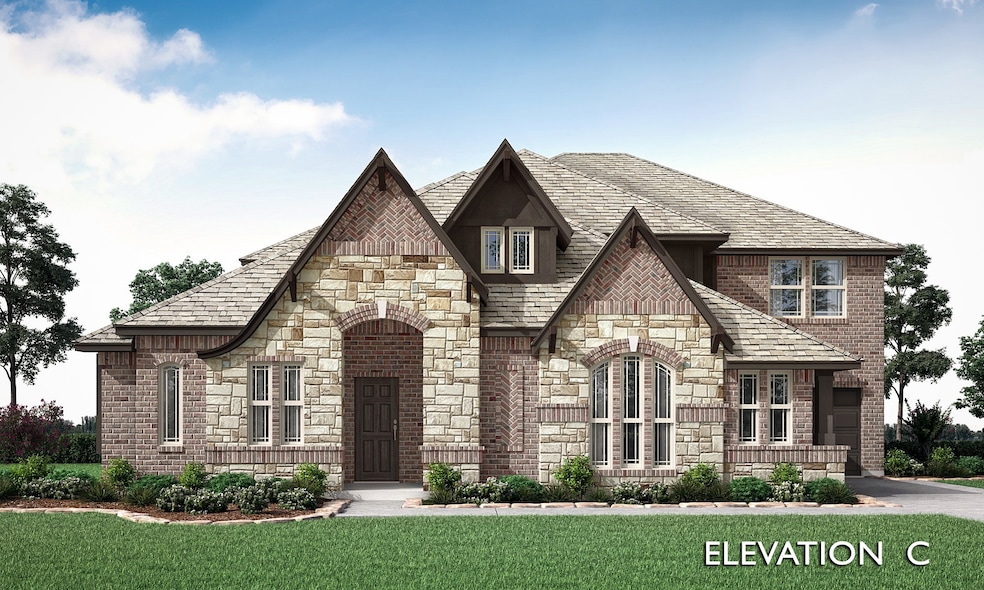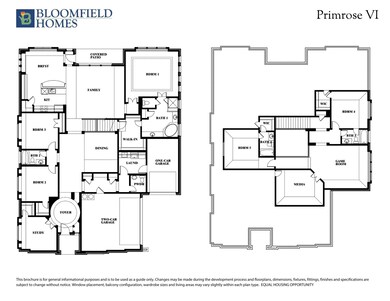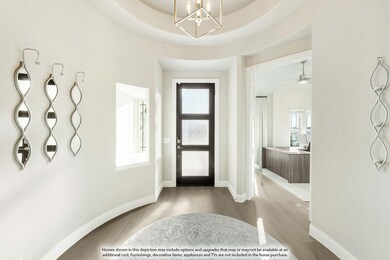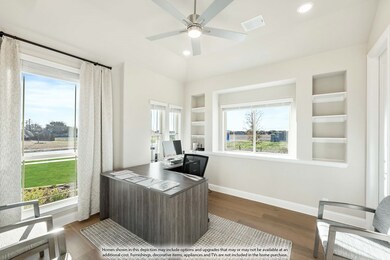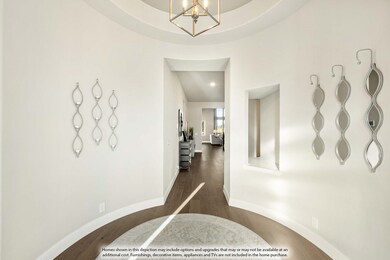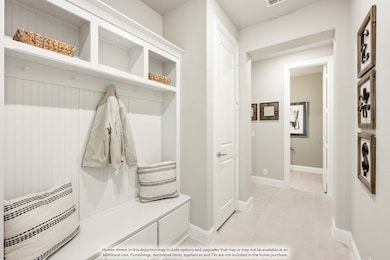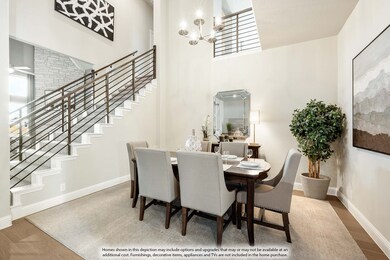157 Chapowits Dr Godley, TX 76044
Estimated payment $3,819/month
Highlights
- New Construction
- Vaulted Ceiling
- Corner Lot
- Open Floorplan
- Traditional Architecture
- Granite Countertops
About This Home
NEW! NEVER LIVED IN. Ready in November 2025. This two-story Primrose VI by Bloomfield Homes offers 5 bedrooms, 4.5 baths, and 3-car garage capacity on an oversized corner lot measuring over half an acre! The front exterior features upgraded brick paired with white stone, a deep covered porch, and an 8’ front door framed by detailed rooflines, while cedar garage doors on the garage bays complete the look. A classic rotunda foyer gives a deserved first impression, with wood-look tile leading into a family room styled where an 18-foot ceiling and a stone fireplace demand attention. A study with French doors and an open formal dining room sits off the rotunda, and practical spaces like the mud room with storage support daily routines. The Deluxe Kitchen brings painted cabinets in Gauntlet Grey, upgraded quartz and granite countertops, a wide island with pendant lighting, a trash pull-out drawer, and a coordinated tile backsplash. The first floor includes the primary suite with upgraded tile selections in the 5-piece bath with separate vanities, along with 2 additional bedrooms positioned near a shared hall bath. Upstairs offers 2 more bedrooms with direct bath access, plus a game room and media room for flexible use. Additional touches include modern stair railing, window seats, extensive tile upgrades throughout the baths, and a covered back patio overlooking the .58-acre lot. Call or visit the Bloomfield Homes model in Coyote Crossing for details!
Listing Agent
Visions Realty & Investments Brokerage Phone: 817-288-5510 License #0470768 Listed on: 11/20/2025
Home Details
Home Type
- Single Family
Est. Annual Taxes
- $551
Year Built
- Built in 2025 | New Construction
Lot Details
- 0.58 Acre Lot
- Lot Dimensions are 109x230
- Wood Fence
- Landscaped
- Corner Lot
- Sprinkler System
- Few Trees
- Private Yard
- Lawn
- Back Yard
HOA Fees
- $21 Monthly HOA Fees
Parking
- 3 Car Direct Access Garage
- Enclosed Parking
- Side Facing Garage
- Tandem Parking
- Garage Door Opener
- Driveway
Home Design
- Traditional Architecture
- Brick Exterior Construction
- Slab Foundation
- Composition Roof
Interior Spaces
- 4,035 Sq Ft Home
- 2-Story Property
- Open Floorplan
- Built-In Features
- Vaulted Ceiling
- Ceiling Fan
- Decorative Lighting
- Pendant Lighting
- Wood Burning Fireplace
- Stone Fireplace
- Mud Room
- Family Room with Fireplace
Kitchen
- Eat-In Kitchen
- Electric Oven
- Electric Cooktop
- Microwave
- Dishwasher
- Kitchen Island
- Granite Countertops
- Disposal
Flooring
- Carpet
- Tile
Bedrooms and Bathrooms
- 5 Bedrooms
- Walk-In Closet
- Double Vanity
Laundry
- Laundry in Utility Room
- Washer and Dryer Hookup
Home Security
- Carbon Monoxide Detectors
- Fire and Smoke Detector
Outdoor Features
- Covered Patio or Porch
Schools
- Godley Elementary School
- Godley High School
Utilities
- Forced Air Zoned Heating and Cooling System
- Vented Exhaust Fan
- Electric Water Heater
- Aerobic Septic System
- High Speed Internet
- Cable TV Available
Listing and Financial Details
- Legal Lot and Block 26 / 14
- Assessor Parcel Number 126469331426
Community Details
Overview
- Association fees include management, maintenance structure
- Globolink Management Association
- Coyote Crossing Subdivision
Recreation
- Park
Map
Home Values in the Area
Average Home Value in this Area
Tax History
| Year | Tax Paid | Tax Assessment Tax Assessment Total Assessment is a certain percentage of the fair market value that is determined by local assessors to be the total taxable value of land and additions on the property. | Land | Improvement |
|---|---|---|---|---|
| 2025 | $551 | $24,360 | $24,360 | -- |
| 2024 | $551 | $24,360 | $24,360 | -- |
Property History
| Date | Event | Price | List to Sale | Price per Sq Ft |
|---|---|---|---|---|
| 11/20/2025 11/20/25 | For Sale | $710,354 | -- | $176 / Sq Ft |
Source: North Texas Real Estate Information Systems (NTREIS)
MLS Number: 21104932
APN: 126-4693-31426
- 148 Chapowits Dr
- 12729 Barretta Dr
- 12725 Barretta Dr
- 121 Grey Wolf Ct
- 117 Grey Wolf Ct
- 136 Grey Wolf Ct
- 132 Grey Wolf Ct
- 12717 Barretta Dr
- 113 Grey Wolf Ct
- 124 Grey Wolf Ct
- 109 Grey Wolf Ct
- 116 Grey Wolf Ct
- 105 Grey Wolf Ct
- 129 Mikasi St
- 12709 Caliber Dr
- 12700 Barretta Dr
- 12704 Whispering Wind Dr
- 12705 Caliber Dr
- 116 Mikasi St
- 12736 Ruger Rd
- 12729 Barretta Dr
- 8228 County Road 1004
- 1144 Goldenrod Dr
- 685 the Cottages Dr
- County Rd 1001
- 108 Field St
- 108 N 6th St Unit 2
- 908 Tesslynn Ave
- 8225 Manx Point
- 4341 Fm917 Unit Lot B
- 13413 Hang Fire Ln
- 13429 Hang Fire Ln
- 13465 Stage Coach Ln
- 13469 Stage Coach Ln
- 13413 Gitty Up Cir
- 13417 Gitty Up Cir
- 13409 Gitty Up Cir
- 13425 Gitty Up Cir
- 13429 Gitty Up Cir
- 13404 Gitty Up Cir
