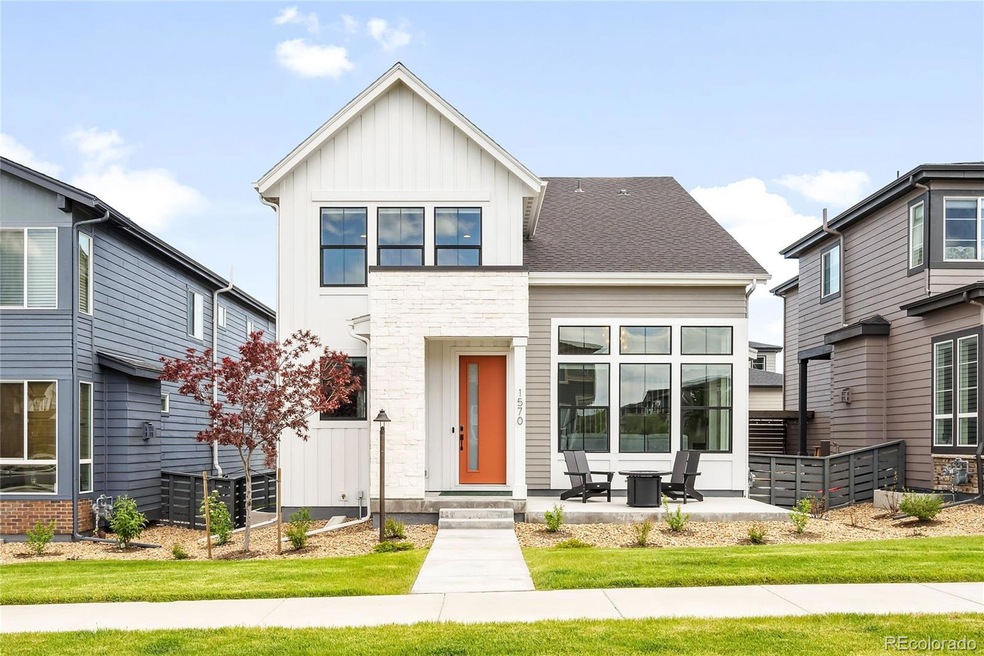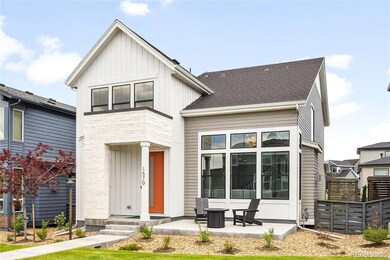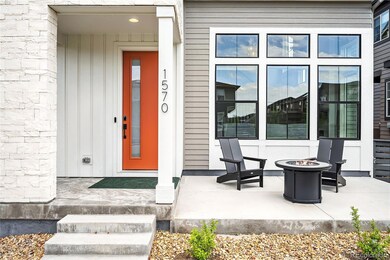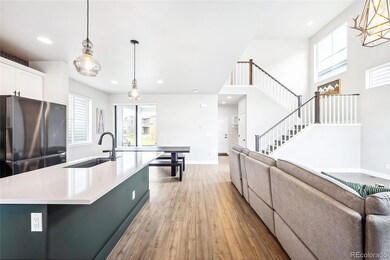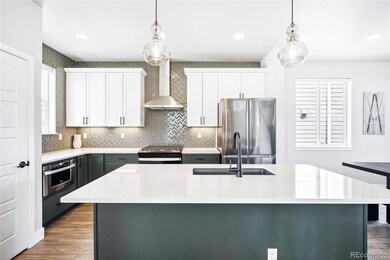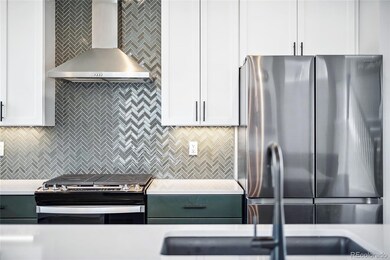
1570 Stablecross Dr Castle Pines, CO 80108
Highlights
- Primary Bedroom Suite
- Open Floorplan
- Wood Flooring
- Timber Trail Elementary School Rated A
- Vaulted Ceiling
- Private Yard
About This Home
As of July 2024Stylish finishes adorn this newly built home nestled within The Canyons. A front patio welcomes residents into a spacious and open floorplan flooded w/ natural light. Showcasing a floor-to-ceiling brick fireplace and vaulted ceilings, the living area offers plenty of space for entertaining guests. Hardwood flooring flows seamlessly into the kitchen featuring stainless steel appliances, sleek countertops and a bold tiled backsplash. Retreat to the primary suite where sunlight radiates throughout the vast space, complete w/ a luxurious en-suite bath and a large walk-in closet. Two additional upper-level bedrooms provide space for guests or a home office. Downstairs, a finished basement hosts a rec room, bedroom, bath and a laundry room. Enjoy relaxing outdoors in a private, fenced-in backyard w/ a quaint covered patio. Ideally situated near downtown Castle Rock, this location offers easy access to restaurants, shops, nature trails and community amenities, ensuring ease and enjoyment.
Last Agent to Sell the Property
Coldwell Banker Global Luxury Denver Brokerage Email: alex@milehimodern.com,720-518-8437 License #100068686 Listed on: 05/30/2024

Home Details
Home Type
- Single Family
Est. Annual Taxes
- $7,413
Year Built
- Built in 2022
Lot Details
- 3,659 Sq Ft Lot
- North Facing Home
- Property is Fully Fenced
- Landscaped
- Private Yard
HOA Fees
Parking
- 2 Car Attached Garage
Home Design
- Composition Roof
- Wood Siding
- Stone Siding
Interior Spaces
- 2-Story Property
- Open Floorplan
- Built-In Features
- Vaulted Ceiling
- Ceiling Fan
- Window Treatments
- Living Room with Fireplace
- Laundry in unit
Kitchen
- Eat-In Kitchen
- Oven
- Range with Range Hood
- Microwave
- Dishwasher
- Kitchen Island
Flooring
- Wood
- Carpet
- Tile
Bedrooms and Bathrooms
- 4 Bedrooms
- Primary Bedroom Suite
- Walk-In Closet
Finished Basement
- Partial Basement
- 1 Bedroom in Basement
Outdoor Features
- Covered patio or porch
- Exterior Lighting
- Rain Gutters
Schools
- Timber Trail Elementary School
- Rocky Heights Middle School
- Rock Canyon High School
Utilities
- Forced Air Heating and Cooling System
- Natural Gas Connected
- High Speed Internet
- Phone Available
Listing and Financial Details
- Exclusions: Seller's personal property.
- Assessor Parcel Number R0605435
Community Details
Overview
- The Canyons Owners Association, Phone Number (303) 265-7946
- Stable View HOA, Phone Number (303) 265-7946
- Canyons Metropolitan District No 7 Association
- The Canyons Subdivision
Recreation
- Trails
Ownership History
Purchase Details
Home Financials for this Owner
Home Financials are based on the most recent Mortgage that was taken out on this home.Purchase Details
Home Financials for this Owner
Home Financials are based on the most recent Mortgage that was taken out on this home.Similar Homes in Castle Pines, CO
Home Values in the Area
Average Home Value in this Area
Purchase History
| Date | Type | Sale Price | Title Company |
|---|---|---|---|
| Special Warranty Deed | $725,000 | Land Title | |
| Special Warranty Deed | $778,008 | None Listed On Document |
Mortgage History
| Date | Status | Loan Amount | Loan Type |
|---|---|---|---|
| Open | $616,250 | New Conventional | |
| Previous Owner | $650,000 | New Conventional |
Property History
| Date | Event | Price | Change | Sq Ft Price |
|---|---|---|---|---|
| 07/02/2024 07/02/24 | Sold | $725,000 | 0.0% | $259 / Sq Ft |
| 05/30/2024 05/30/24 | For Sale | $725,000 | -- | $259 / Sq Ft |
Tax History Compared to Growth
Tax History
| Year | Tax Paid | Tax Assessment Tax Assessment Total Assessment is a certain percentage of the fair market value that is determined by local assessors to be the total taxable value of land and additions on the property. | Land | Improvement |
|---|---|---|---|---|
| 2024 | $7,215 | $46,960 | $10,570 | $36,390 |
| 2023 | $7,413 | $46,960 | $10,570 | $36,390 |
| 2022 | $4,038 | $24,650 | $24,650 | $0 |
| 2021 | $3,920 | $24,650 | $24,650 | $0 |
| 2020 | $2,003 | $11,970 | $11,970 | $0 |
| 2019 | $1,029 | $6,130 | $6,130 | $0 |
Agents Affiliated with this Home
-
Alexander Rice

Seller's Agent in 2024
Alexander Rice
Coldwell Banker Global Luxury Denver
(720) 518-8437
3 in this area
90 Total Sales
-
Giles Team
G
Buyer's Agent in 2024
Giles Team
Coldwell Banker Realty 24
1 in this area
8 Total Sales
Map
Source: REcolorado®
MLS Number: 5407256
APN: 2351-114-12-004
- 6211 Stable View St
- 6311 Stable View St
- 6237 Stable View St
- 6235 Stable View St
- 1732 Stable View Dr
- 6276 Saddlesmith St
- 1679 Stable View Dr
- 1669 Stable View Dr
- 6429 Stable View St
- 1632 Saddlesmith Place
- 6400 Barnstead Dr
- 6506 Barnstead Dr
- 6469 Barnstead Dr
- 6530 Barnstead Dr
- 6677 Crossbridge Cir
- 1660 Candleflower Dr
- 1288 Stillspring Ln
- 1300 Stillspring Ln
- 1287 Stillspring Ln
- 6643 Barnstead Dr
