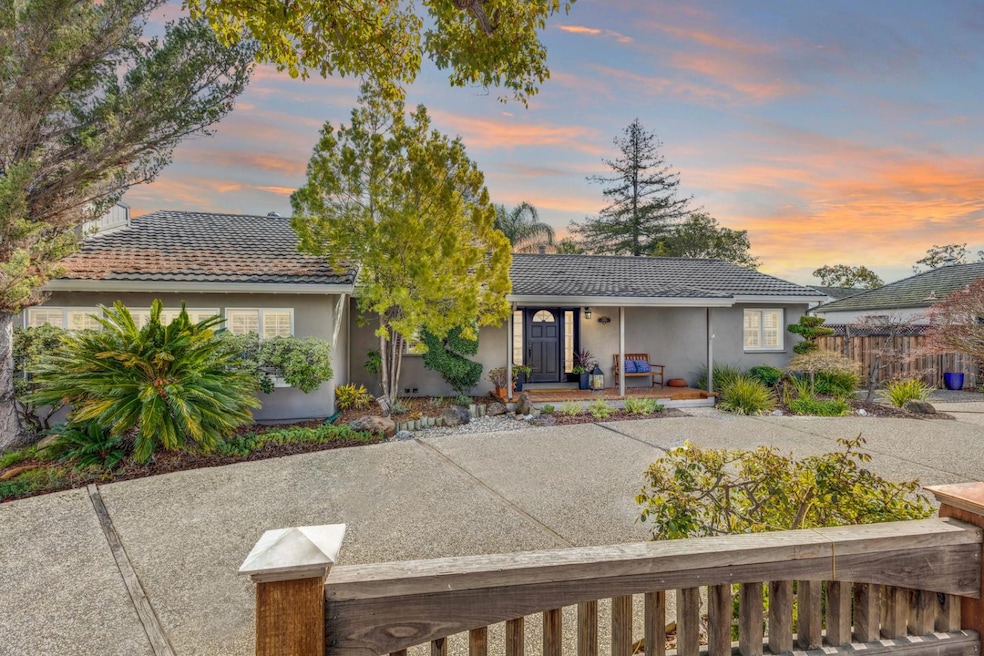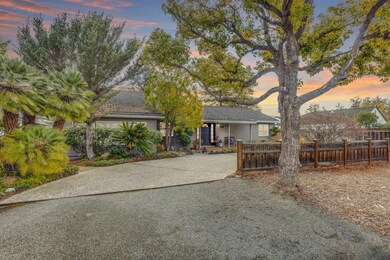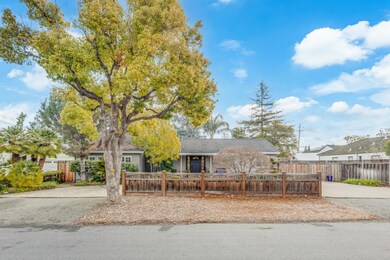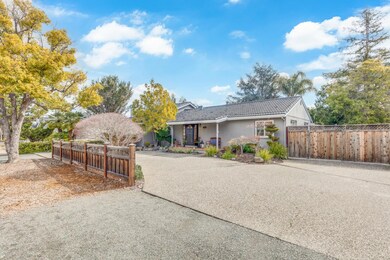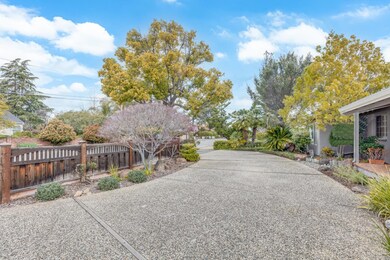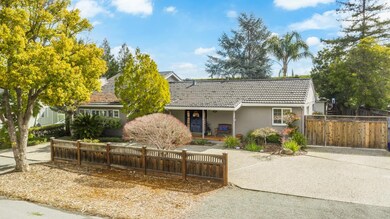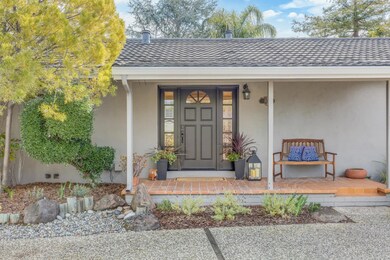
1570 Walnut Dr Campbell, CA 95008
San Tomas NeighborhoodHighlights
- Skyline View
- Deck
- Soaking Tub in Primary Bathroom
- Westmont High School Rated A
- Vaulted Ceiling
- Wood Flooring
About This Home
As of April 2023Welcome to 1570 Walnut Drive, this beautifully, updated single story home borders Los Gatos and sits on 1/4 acre in a prime Campbell location! 4 Bedrooms plus separate family room or formal dining room, 2 recently updated baths with Quartz counters and over 2,400 sq. ft. of living space. Living room with vaulted ceilings & fireplace, Gourmet kitchen features Granite counters, stainless steel appliances. Private 10,768 sq. ft. lot is the perfect parklike backyard setting for entertaining. Additional features include hardwood flooring, central air, whole house attic fan, dual pane windows, skylights, plantation shutters, fruit trees, 2 Car Garage with storage/workshop. Extended driveway with room for multiple cars, RV, Boat parking. Ideally located bordering Saratoga & Los Gatos with easy access to 85 & 17 & close to Downtown Saratoga & Campbell. Close Proximity to schools, park, shops and restaurants and Walking Distance to Los Gatos Creek Trail and Award Winning Campbell Schools!
Last Agent to Sell the Property
Intero Real Estate Services License #01345580 Listed on: 03/10/2023

Last Buyer's Agent
Garrett Anderson
Corcoran Icon Properties License #02204912

Home Details
Home Type
- Single Family
Est. Annual Taxes
- $28,919
Year Built
- Built in 1954
Lot Details
- 10,768 Sq Ft Lot
- Sprinklers on Timer
- Zoning described as R-1-1
Parking
- 2 Car Detached Garage
- Workshop in Garage
- Guest Parking
Home Design
- Metal Roof
- Concrete Perimeter Foundation
Interior Spaces
- 2,467 Sq Ft Home
- 1-Story Property
- Vaulted Ceiling
- Whole House Fan
- Ceiling Fan
- Skylights in Kitchen
- Gas Fireplace
- Double Pane Windows
- Separate Family Room
- Living Room with Fireplace
- Formal Dining Room
- Skyline Views
Kitchen
- Breakfast Bar
- Gas Oven
- Gas Cooktop
- <<microwave>>
- Ice Maker
- Dishwasher
- Wine Refrigerator
- Granite Countertops
Flooring
- Wood
- Tile
Bedrooms and Bathrooms
- 4 Bedrooms
- Walk-In Closet
- Remodeled Bathroom
- 2 Full Bathrooms
- Dual Sinks
- Soaking Tub in Primary Bathroom
- Oversized Bathtub in Primary Bathroom
Laundry
- Laundry Room
- Washer and Dryer
Additional Features
- Deck
- Forced Air Heating and Cooling System
Listing and Financial Details
- Assessor Parcel Number 406-22-011
Ownership History
Purchase Details
Home Financials for this Owner
Home Financials are based on the most recent Mortgage that was taken out on this home.Purchase Details
Home Financials for this Owner
Home Financials are based on the most recent Mortgage that was taken out on this home.Purchase Details
Home Financials for this Owner
Home Financials are based on the most recent Mortgage that was taken out on this home.Purchase Details
Home Financials for this Owner
Home Financials are based on the most recent Mortgage that was taken out on this home.Purchase Details
Home Financials for this Owner
Home Financials are based on the most recent Mortgage that was taken out on this home.Purchase Details
Home Financials for this Owner
Home Financials are based on the most recent Mortgage that was taken out on this home.Purchase Details
Home Financials for this Owner
Home Financials are based on the most recent Mortgage that was taken out on this home.Purchase Details
Home Financials for this Owner
Home Financials are based on the most recent Mortgage that was taken out on this home.Similar Homes in Campbell, CA
Home Values in the Area
Average Home Value in this Area
Purchase History
| Date | Type | Sale Price | Title Company |
|---|---|---|---|
| Grant Deed | $2,280,000 | Old Republic Title | |
| Grant Deed | $1,780,000 | Old Republic Title Company | |
| Interfamily Deed Transfer | -- | None Available | |
| Corporate Deed | $1,025,000 | First American Title Company | |
| Grant Deed | $1,025,000 | First American Title Company | |
| Interfamily Deed Transfer | -- | North American Title Co | |
| Grant Deed | $335,000 | Old Republic Title Company | |
| Interfamily Deed Transfer | -- | Old Republic Title Company |
Mortgage History
| Date | Status | Loan Amount | Loan Type |
|---|---|---|---|
| Open | $1,140,000 | New Conventional | |
| Previous Owner | $1,378,000 | New Conventional | |
| Previous Owner | $1,424,000 | New Conventional | |
| Previous Owner | $696,000 | New Conventional | |
| Previous Owner | $737,000 | New Conventional | |
| Previous Owner | $745,000 | New Conventional | |
| Previous Owner | $708,750 | New Conventional | |
| Previous Owner | $47,250 | Future Advance Clause Open End Mortgage | |
| Previous Owner | $792,000 | Unknown | |
| Previous Owner | $800,000 | Purchase Money Mortgage | |
| Previous Owner | $372,000 | Unknown | |
| Previous Owner | $310,000 | No Value Available | |
| Previous Owner | $301,500 | No Value Available |
Property History
| Date | Event | Price | Change | Sq Ft Price |
|---|---|---|---|---|
| 04/26/2023 04/26/23 | Sold | $2,280,000 | -0.8% | $924 / Sq Ft |
| 03/29/2023 03/29/23 | Pending | -- | -- | -- |
| 03/10/2023 03/10/23 | For Sale | $2,298,900 | +29.2% | $932 / Sq Ft |
| 05/29/2020 05/29/20 | Sold | $1,780,000 | 0.0% | $722 / Sq Ft |
| 05/07/2020 05/07/20 | Pending | -- | -- | -- |
| 04/30/2020 04/30/20 | For Sale | $1,779,900 | 0.0% | $721 / Sq Ft |
| 04/30/2020 04/30/20 | Price Changed | $1,779,900 | 0.0% | $721 / Sq Ft |
| 03/30/2020 03/30/20 | Off Market | $1,780,000 | -- | -- |
Tax History Compared to Growth
Tax History
| Year | Tax Paid | Tax Assessment Tax Assessment Total Assessment is a certain percentage of the fair market value that is determined by local assessors to be the total taxable value of land and additions on the property. | Land | Improvement |
|---|---|---|---|---|
| 2024 | $28,919 | $2,325,600 | $2,093,040 | $232,560 |
| 2023 | $23,568 | $1,871,095 | $1,590,431 | $280,664 |
| 2022 | $23,377 | $1,834,408 | $1,559,247 | $275,161 |
| 2021 | $22,969 | $1,798,440 | $1,528,674 | $269,766 |
| 2020 | $16,456 | $1,280,797 | $960,538 | $320,259 |
| 2019 | $16,229 | $1,255,684 | $941,704 | $313,980 |
| 2018 | $15,727 | $1,231,064 | $923,240 | $307,824 |
| 2017 | $15,509 | $1,206,927 | $905,138 | $301,789 |
| 2016 | $14,587 | $1,183,263 | $887,391 | $295,872 |
| 2015 | $14,354 | $1,165,490 | $874,062 | $291,428 |
| 2014 | $13,891 | $1,142,661 | $856,941 | $285,720 |
Agents Affiliated with this Home
-
Andy Tse

Seller's Agent in 2023
Andy Tse
Intero Real Estate Services
(408) 807-8808
26 in this area
823 Total Sales
-
Lexie Smith
L
Seller Co-Listing Agent in 2023
Lexie Smith
Intero Real Estate Services
(408) 888-3816
15 in this area
23 Total Sales
-
G
Buyer's Agent in 2023
Garrett Anderson
Corcoran Icon Properties
-
Melissa Haugh

Seller's Agent in 2020
Melissa Haugh
Keller Williams Realty-Silicon Valley
(408) 309-7173
4 in this area
90 Total Sales
-
Myron Von Raesfeld

Buyer's Agent in 2020
Myron Von Raesfeld
KW Bay Area Estates
(408) 615-1000
19 Total Sales
Map
Source: MLSListings
MLS Number: ML81921278
APN: 406-22-011
- 669 Division St
- 1152 Capri Dr
- 337 Bedal Ln
- 1139 W Parr Ave
- 766 Pollard Rd
- 478 W Sunnyoaks Ave
- 958 Bucknam Ave
- 340 W Sunnyoaks Ave
- 14685 Oka Rd Unit 11
- 14685 Oka Rd Unit 15
- 14685 Oka Rd Unit 28
- 307 Willow Hill Ct
- 109 Oakland Place
- 101 Lancewood Place
- 419 Clearview Dr
- 603 Beta Ct
- 416 Clearview Dr
- 77 Shelley Ave
- 848 Kenneth Ave
- 1270 W Hacienda Ave
