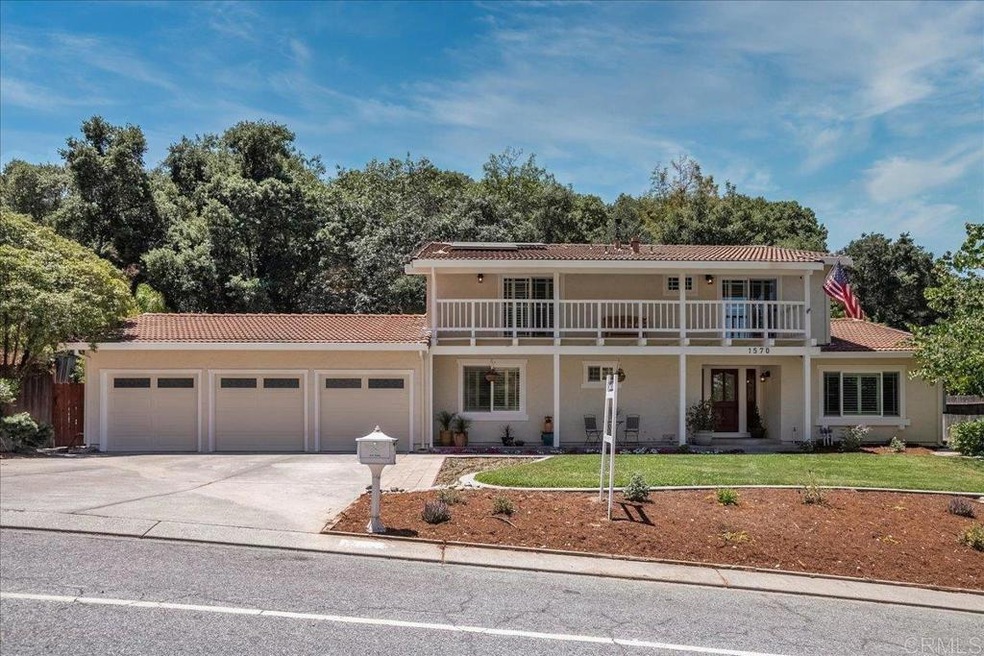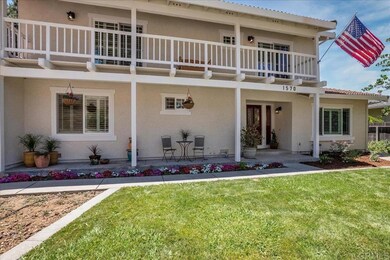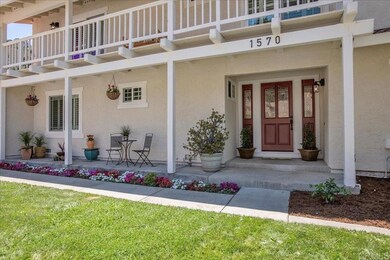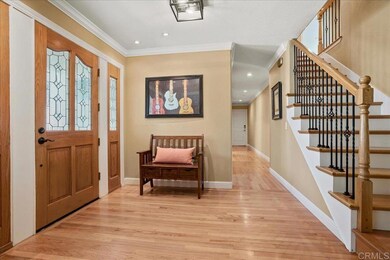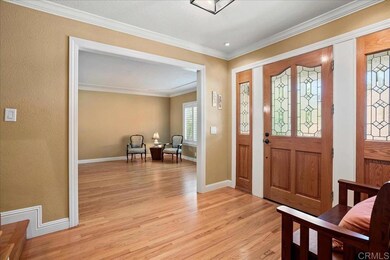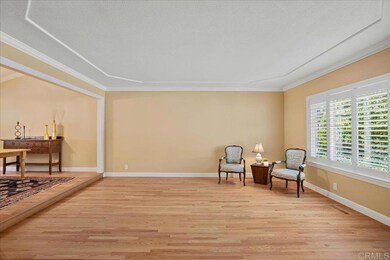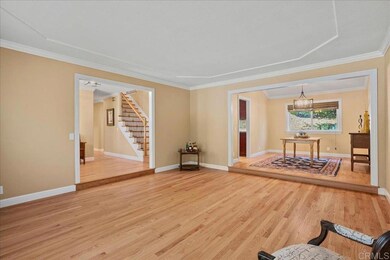
1570 Welburn Ave Gilroy, CA 95020
Las Animas NeighborhoodHighlights
- Filtered Pool
- Primary Bedroom Suite
- 0.35 Acre Lot
- Christopher High School Rated A-
- Updated Kitchen
- 4-minute walk to Rainbow Park
About This Home
As of October 2024This 2 story, 5 bedroom, 3 full bath home in desirable west Gilroy, is situated on approximately 1/3 of an acre, has been remodeled and features custom cabinets in the updated bathrooms and kitchen. A large master suite includes dual walk-in closets, heated tub with separate shower, dual vanity, and a heated tile floor. This home features, solar panels, LED recessed lighting, and solid oak floors throughout most of the house and including the master bedroom, and brand new carpet in the freshly painted bedrooms. The kitchen features a gas range, dual ovens, granite counters on custom cabinets with a stone tile backsplash. Newer dual zone (upstairs and downstairs) heaters are complimented by recently installed dual zone central AC units and Nest thermostats. Enjoy swimming in the pool with brand new pumps and filter, and relax in the private back yard with views of oak trees and a lush lawn along with plenty of space for gardening! There are no houses directly behind this lot and the back yard gives an amazing sense of privacy! Come see this well maintained west Gilroy home today!
Last Agent to Sell the Property
Christopher Miller
California Living Real Estate License #01903974 Listed on: 06/18/2021
Last Buyer's Agent
Non- Member
Non-Member License #00000000
Home Details
Home Type
- Single Family
Est. Annual Taxes
- $15,774
Year Built
- Built in 1980 | Remodeled
Lot Details
- 0.35 Acre Lot
- East Facing Home
- Privacy Fence
- Fenced
- Fence is in fair condition
- Gentle Sloping Lot
- Front and Back Yard Sprinklers
- Lawn
- Back and Front Yard
- Density is up to 1 Unit/Acre
- Property is zoned R1
Parking
- 3 Car Attached Garage
- 6 Open Parking Spaces
- Parking Available
- Three Garage Doors
- Driveway
Home Design
- Traditional Architecture
- Spanish Architecture
- Pillar, Post or Pier Foundation
- Blown-In Insulation
- Concrete Roof
- Copper Plumbing
- Stucco
Interior Spaces
- 2,638 Sq Ft Home
- 2-Story Property
- Crown Molding
- Wood Burning Fireplace
- Fireplace With Gas Starter
- Double Pane Windows
- Entryway
- Family Room with Fireplace
- Family Room Off Kitchen
- Living Room
- Dining Room
- Views of Hills
- Sump Pump
- Attic
Kitchen
- Updated Kitchen
- Open to Family Room
- Eat-In Kitchen
- Double Oven
- Electric Oven
- Built-In Range
- Range Hood
- Recirculated Exhaust Fan
- Microwave
- Dishwasher
- Granite Countertops
- Pots and Pans Drawers
- Built-In Trash or Recycling Cabinet
- Disposal
Flooring
- Wood
- Carpet
Bedrooms and Bathrooms
- 5 Bedrooms | 1 Main Level Bedroom
- Primary Bedroom Suite
- Walk-In Closet
- Remodeled Bathroom
- 3 Full Bathrooms
- Heated Floor in Bathroom
- Granite Bathroom Countertops
- Dual Sinks
- Dual Vanity Sinks in Primary Bathroom
- Private Water Closet
- Low Flow Toliet
- Soaking Tub
- Separate Shower
- Low Flow Shower
- Exhaust Fan In Bathroom
- Linen Closet In Bathroom
Laundry
- Laundry Room
- 220 Volts In Laundry
- Electric Dryer Hookup
Home Security
- Carbon Monoxide Detectors
- Fire and Smoke Detector
Pool
- Filtered Pool
- In Ground Pool
- Vinyl Pool
- Fiberglass Spa
Outdoor Features
- Balcony
- Patio
- Exterior Lighting
- Porch
Schools
- Luigi Aprea Elementary School
- Christopher High School
Utilities
- Two cooling system units
- Whole House Fan
- Forced Air Heating and Cooling System
- Heating System Uses Natural Gas
- Underground Utilities
- 220 Volts in Kitchen
- Gas Water Heater
- Water Softener
- Satellite Dish
- Cable TV Available
Additional Features
- Grid-tied solar system exports excess electricity
- Suburban Location
Community Details
- No Home Owners Association
Listing and Financial Details
- Assessor Parcel Number 78326023
Ownership History
Purchase Details
Home Financials for this Owner
Home Financials are based on the most recent Mortgage that was taken out on this home.Purchase Details
Home Financials for this Owner
Home Financials are based on the most recent Mortgage that was taken out on this home.Purchase Details
Purchase Details
Home Financials for this Owner
Home Financials are based on the most recent Mortgage that was taken out on this home.Similar Homes in Gilroy, CA
Home Values in the Area
Average Home Value in this Area
Purchase History
| Date | Type | Sale Price | Title Company |
|---|---|---|---|
| Grant Deed | $1,400,000 | First American Title | |
| Grant Deed | $1,235,000 | Old Republic Title Company | |
| Interfamily Deed Transfer | -- | None Available | |
| Individual Deed | $345,000 | North American Title Co Inc |
Mortgage History
| Date | Status | Loan Amount | Loan Type |
|---|---|---|---|
| Open | $1,150,000 | New Conventional | |
| Previous Owner | $885,000 | New Conventional | |
| Previous Owner | $374,225 | New Conventional | |
| Previous Owner | $150,000 | Credit Line Revolving | |
| Previous Owner | $417,000 | New Conventional | |
| Previous Owner | $440,000 | New Conventional | |
| Previous Owner | $120,000 | Credit Line Revolving | |
| Previous Owner | $489,900 | Unknown | |
| Previous Owner | $238,000 | Unknown | |
| Previous Owner | $247,000 | Credit Line Revolving | |
| Previous Owner | $200,000 | Credit Line Revolving | |
| Previous Owner | $100,000 | Credit Line Revolving | |
| Previous Owner | $276,000 | No Value Available |
Property History
| Date | Event | Price | Change | Sq Ft Price |
|---|---|---|---|---|
| 10/15/2024 10/15/24 | Sold | $1,400,000 | 0.0% | $531 / Sq Ft |
| 09/14/2024 09/14/24 | Pending | -- | -- | -- |
| 08/15/2024 08/15/24 | For Sale | $1,399,999 | +13.4% | $531 / Sq Ft |
| 08/04/2021 08/04/21 | Sold | $1,235,000 | +3.3% | $468 / Sq Ft |
| 07/17/2021 07/17/21 | For Sale | $1,195,000 | 0.0% | $453 / Sq Ft |
| 07/05/2021 07/05/21 | Pending | -- | -- | -- |
| 06/25/2021 06/25/21 | For Sale | $1,195,000 | -- | $453 / Sq Ft |
Tax History Compared to Growth
Tax History
| Year | Tax Paid | Tax Assessment Tax Assessment Total Assessment is a certain percentage of the fair market value that is determined by local assessors to be the total taxable value of land and additions on the property. | Land | Improvement |
|---|---|---|---|---|
| 2024 | $15,774 | $1,284,893 | $513,957 | $770,936 |
| 2023 | $15,682 | $1,259,700 | $503,880 | $755,820 |
| 2022 | $15,512 | $1,235,000 | $494,000 | $741,000 |
| 2021 | $6,874 | $540,143 | $157,013 | $383,130 |
| 2020 | $6,798 | $534,606 | $155,404 | $379,202 |
| 2019 | $6,734 | $524,124 | $152,357 | $371,767 |
| 2018 | $6,287 | $513,848 | $149,370 | $364,478 |
| 2017 | $6,417 | $503,774 | $146,442 | $357,332 |
| 2016 | $6,286 | $493,897 | $143,571 | $350,326 |
| 2015 | $5,930 | $486,479 | $141,415 | $345,064 |
| 2014 | $5,891 | $476,950 | $138,645 | $338,305 |
Agents Affiliated with this Home
-
Gina Marie Herrera

Seller's Agent in 2024
Gina Marie Herrera
Compass
(408) 930-1071
5 in this area
27 Total Sales
-
C
Seller's Agent in 2021
Christopher Miller
California Living Real Estate
-
N
Buyer's Agent in 2021
Non- Member
Non-Member
Map
Source: California Regional Multiple Listing Service (CRMLS)
MLS Number: PTP2104306
APN: 783-26-023
- 8451 Goldenrod Cir
- 1711 Mantelli Dr
- 1430 Welburn Ave
- 8760 Rancho Hills Dr
- 8341 Winter Green Ct
- 8255 Rancho Real
- 8448 Delta Dr
- 1737 Hecker Pass Rd
- 1429 Goshawk Ct
- 8940 Acorn Way
- 8772 Foxglove Ct
- 1555 Hecker Pass Rd Unit C101
- 1930 Saffron Ct
- 9251 Mockingbird Ln
- 8810 Zinnia St
- 0 California 152
- 1651 Valley Oaks Dr
- 1656 Valley Oaks Dr
- 1341 Briarberry Ln
- 9283 Rancho Hills Dr
