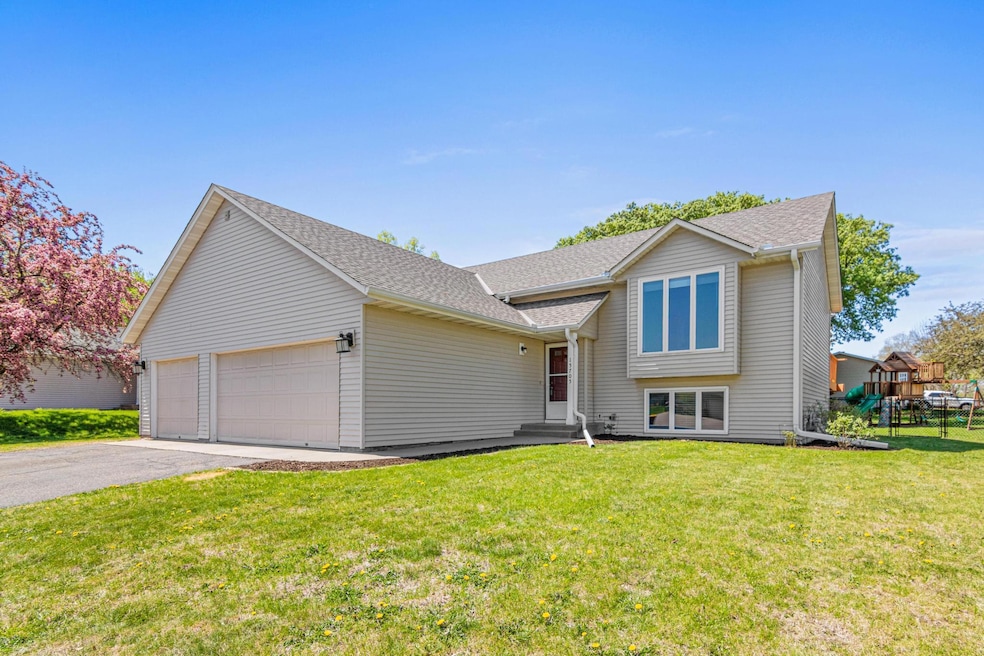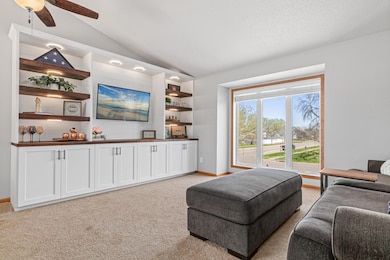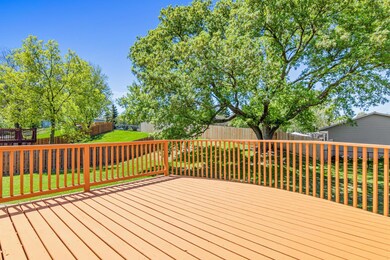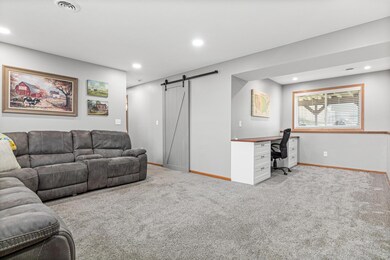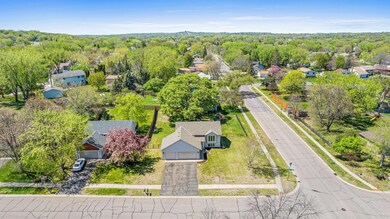
15705 Hannover Path Saint Paul, MN 55124
Old Town NeighborhoodEstimated payment $2,640/month
Highlights
- Deck
- Corner Lot
- 3 Car Attached Garage
- Cedar Park Elementary STEM School Rated A-
- No HOA
- Living Room
About This Home
Stylish, Updated & Move-In Ready in Apple Valley! Set on a spacious corner lot with mature trees, this beautifully maintained home offers comfort, functionality, and thoughtful upgrades throughout. The upper level features vaulted ceilings, great natural light, and a stunning custom built-in entertainment wall with display shelving, accent lighting, and cabinet storage—truly a showpiece in the living area. The kitchen includes granite countertops, stainless steel appliances, and updated lighting. Two spacious bedrooms and a full bath complete the upper level. The lower level offers a cozy family room, a flex space with a built-in desk—perfect for a home office or playroom—and a spa-inspired bathroom with gorgeous tilework. Outside, enjoy the fully fenced backyard with an oversized gate and a beautiful shade tree—perfect for relaxing, playing, or entertaining. Additional highlights include a new roof in 2022 and an oversized, heated, and insulated 3-car garage. Conveniently located near schools, shopping, parks, and major highways—this home truly has it all!
Open House Schedule
-
Saturday, May 10, 20252:00 to 4:00 pm5/10/2025 2:00:00 PM +00:005/10/2025 4:00:00 PM +00:00Add to Calendar
-
Sunday, May 11, 202510:00 am to 12:00 pm5/11/2025 10:00:00 AM +00:005/11/2025 12:00:00 PM +00:00Add to Calendar
Home Details
Home Type
- Single Family
Est. Annual Taxes
- $4,286
Year Built
- Built in 1986
Lot Details
- 0.33 Acre Lot
- Lot Dimensions are 100 x 146 x 101 x 143
- Property is Fully Fenced
- Chain Link Fence
- Corner Lot
Parking
- 3 Car Attached Garage
Home Design
- Bi-Level Home
- Architectural Shingle Roof
Interior Spaces
- Family Room
- Living Room
- Utility Room
- Finished Basement
- Natural lighting in basement
Kitchen
- Range
- Microwave
- Dishwasher
Bedrooms and Bathrooms
- 4 Bedrooms
Laundry
- Dryer
- Washer
Outdoor Features
- Deck
Utilities
- Forced Air Heating and Cooling System
- Underground Utilities
Community Details
- No Home Owners Association
- Morningview 6Th Add Subdivision
Listing and Financial Details
- Assessor Parcel Number 014910501010
Map
Home Values in the Area
Average Home Value in this Area
Tax History
| Year | Tax Paid | Tax Assessment Tax Assessment Total Assessment is a certain percentage of the fair market value that is determined by local assessors to be the total taxable value of land and additions on the property. | Land | Improvement |
|---|---|---|---|---|
| 2023 | $4,252 | $377,000 | $80,500 | $296,500 |
| 2022 | $3,106 | $358,500 | $80,300 | $278,200 |
| 2021 | $2,788 | $275,600 | $69,800 | $205,800 |
| 2020 | $2,648 | $244,900 | $66,500 | $178,400 |
| 2019 | $2,657 | $227,400 | $63,300 | $164,100 |
| 2018 | $2,392 | $225,700 | $60,300 | $165,400 |
| 2017 | $2,275 | $208,300 | $57,400 | $150,900 |
| 2016 | $2,398 | $190,500 | $54,700 | $135,800 |
| 2015 | $2,211 | $177,817 | $48,307 | $129,510 |
| 2014 | -- | $164,846 | $45,968 | $118,878 |
| 2013 | -- | $148,605 | $41,662 | $106,943 |
Property History
| Date | Event | Price | Change | Sq Ft Price |
|---|---|---|---|---|
| 08/29/2022 08/29/22 | Sold | $410,000 | +9.4% | $216 / Sq Ft |
| 07/16/2022 07/16/22 | Pending | -- | -- | -- |
| 07/12/2022 07/12/22 | For Sale | $374,900 | +41.5% | $198 / Sq Ft |
| 09/01/2017 09/01/17 | Sold | $265,000 | 0.0% | $252 / Sq Ft |
| 08/06/2017 08/06/17 | Pending | -- | -- | -- |
| 07/17/2017 07/17/17 | For Sale | $264,900 | -- | $252 / Sq Ft |
Purchase History
| Date | Type | Sale Price | Title Company |
|---|---|---|---|
| Deed | $410,000 | -- | |
| Warranty Deed | $265,000 | Watermark Title Agency Llc | |
| Interfamily Deed Transfer | -- | None Available |
Mortgage History
| Date | Status | Loan Amount | Loan Type |
|---|---|---|---|
| Open | $363,600 | New Conventional | |
| Previous Owner | $187,000 | New Conventional | |
| Previous Owner | $212,000 | New Conventional |
Similar Homes in Saint Paul, MN
Source: NorthstarMLS
MLS Number: 6716958
APN: 01-49105-01-010
- 15731 Hannover Path
- 15705 Griffon Ct
- 15722 Griffon Ct
- 15724 Griffon Ct
- 7853 Hallmark Way
- 15977 Harmony Way
- 822 Regent Dr
- 965 Whitney Dr
- 15476 Pennock Ln
- 16117 Harvard Dr
- 15813 Garden View Dr
- 916 Redwell Ln
- 16247 Harvard Ln
- 16290 Godson Dr
- 16335 Greenbriar Ct
- 7235 158th St W
- 16187 Hawthorn Path
- 16450 Griffon Ln
- 15756 Highview Dr
- 15536 Gateway Path Unit 144
