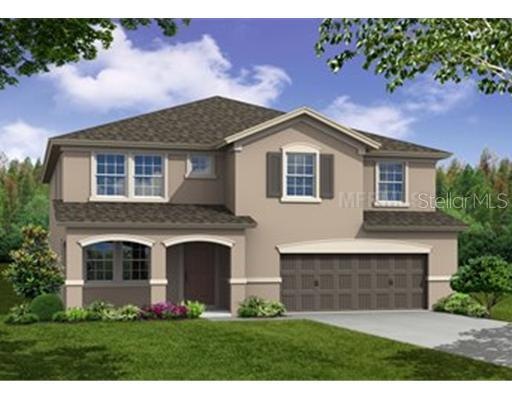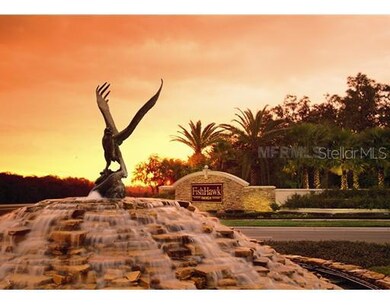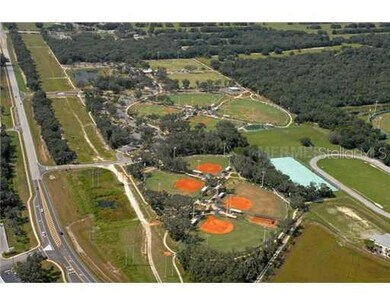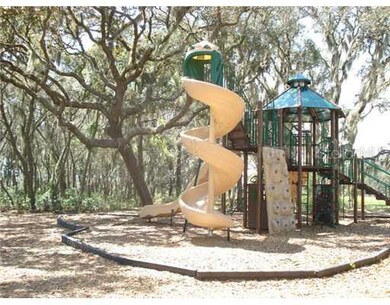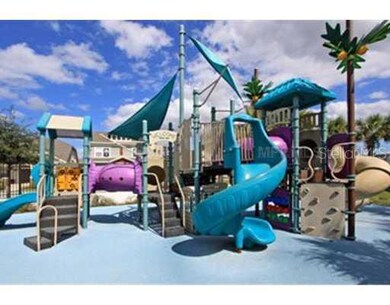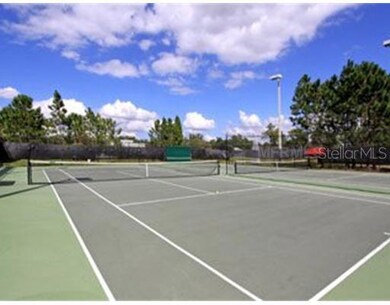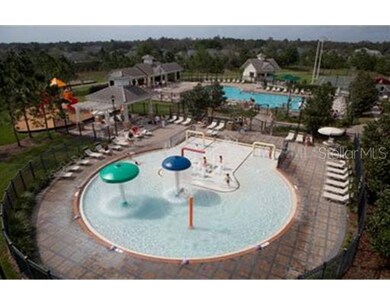
15708 Starling Dale Ln Lithia, FL 33547
FishHawk Ranch NeighborhoodHighlights
- Fitness Center
- Newly Remodeled
- Traditional Architecture
- Stowers Elementary School Rated A
- Deck
- 3-minute walk to Starling Playground
About This Home
As of October 2024This brand new home is our 2894 square foot Sierra floorplan and it will be ready in Mid January. This home will have 4 bedrooms, 3.5 baths, a loft, a 3 car tandem garage, a formal dining area, kitchen with breakfast nook, large family room, and coveredlanai. This home has numerous upgrades chosen for it including a stainless gas range, microwave, dishwasher, and side by side refrigerator. This home will also have espresso cabinets and granite in the kitchen and baths, 16 X 16 tile throughout all living areas, decorative wall tile in all showers, blinds package, and so much more! Plus, Centex will also assist with closing costs as well! Come see why the Sierra is one of our best selling and most popular homes!
Last Agent to Sell the Property
BUILDERS SERVICES, INC. License #672123 Listed on: 10/14/2011
Home Details
Home Type
- Single Family
Est. Annual Taxes
- $2,453
Year Built
- Built in 2011 | Newly Remodeled
Lot Details
- 7,048 Sq Ft Lot
- Lot Dimensions are 61.0x115.0
- South Facing Home
- Mature Landscaping
- Gentle Sloping Lot
- Irrigation
- Landscaped with Trees
- Property is zoned PD-MU
HOA Fees
- $8 Monthly HOA Fees
Parking
- 3 Car Attached Garage
- Garage Door Opener
Home Design
- Traditional Architecture
- Bi-Level Home
- Slab Foundation
- Shingle Roof
- Block Exterior
- Stucco
Interior Spaces
- 2,894 Sq Ft Home
- Blinds
- Entrance Foyer
- Family Room Off Kitchen
- Formal Dining Room
- Bonus Room
- Inside Utility
- Laundry in unit
- Fire and Smoke Detector
Kitchen
- Eat-In Kitchen
- Range<<rangeHoodToken>>
- <<microwave>>
- Dishwasher
- Disposal
Flooring
- Carpet
- Ceramic Tile
Bedrooms and Bathrooms
- 4 Bedrooms
- Walk-In Closet
Outdoor Features
- Deck
- Covered patio or porch
Schools
- Stowers Elementary School
- Barrington Middle School
- Newsome High School
Utilities
- Central Heating and Cooling System
- Heating System Uses Natural Gas
- Gas Water Heater
- High Speed Internet
- Cable TV Available
Listing and Financial Details
- Visit Down Payment Resource Website
- Legal Lot and Block 000060 / 000007
- Assessor Parcel Number U-20-30-21-94Z-000007-00006.0
- $1,224 per year additional tax assessments
Community Details
Overview
- Fishhawk Ranch Subdivision
- The community has rules related to deed restrictions
Recreation
- Tennis Courts
- Recreation Facilities
- Community Playground
- Fitness Center
- Community Pool
- Park
Ownership History
Purchase Details
Home Financials for this Owner
Home Financials are based on the most recent Mortgage that was taken out on this home.Purchase Details
Home Financials for this Owner
Home Financials are based on the most recent Mortgage that was taken out on this home.Purchase Details
Home Financials for this Owner
Home Financials are based on the most recent Mortgage that was taken out on this home.Purchase Details
Purchase Details
Purchase Details
Home Financials for this Owner
Home Financials are based on the most recent Mortgage that was taken out on this home.Similar Homes in Lithia, FL
Home Values in the Area
Average Home Value in this Area
Purchase History
| Date | Type | Sale Price | Title Company |
|---|---|---|---|
| Warranty Deed | $559,000 | Red Door Title Services | |
| Warranty Deed | $600,000 | Fidelity National Title | |
| Warranty Deed | $445,000 | Foundation Title & Trust Llc | |
| Warranty Deed | -- | Attorney | |
| Special Warranty Deed | $290,000 | Ryland Title | |
| Warranty Deed | $319,900 | None Available |
Mortgage History
| Date | Status | Loan Amount | Loan Type |
|---|---|---|---|
| Previous Owner | $447,200 | New Conventional | |
| Previous Owner | $365,000 | New Conventional | |
| Previous Owner | $356,000 | New Conventional | |
| Previous Owner | $303,905 | New Conventional | |
| Previous Owner | $264,146 | Stand Alone Refi Refinance Of Original Loan |
Property History
| Date | Event | Price | Change | Sq Ft Price |
|---|---|---|---|---|
| 10/02/2024 10/02/24 | Sold | $559,000 | 0.0% | $189 / Sq Ft |
| 09/02/2024 09/02/24 | Pending | -- | -- | -- |
| 08/13/2024 08/13/24 | Price Changed | $559,000 | -1.8% | $189 / Sq Ft |
| 07/19/2024 07/19/24 | Price Changed | $569,000 | -1.7% | $192 / Sq Ft |
| 07/02/2024 07/02/24 | Price Changed | $579,000 | -1.0% | $196 / Sq Ft |
| 06/25/2024 06/25/24 | Price Changed | $585,000 | -1.7% | $198 / Sq Ft |
| 06/18/2024 06/18/24 | Price Changed | $595,000 | -0.8% | $201 / Sq Ft |
| 06/03/2024 06/03/24 | Price Changed | $600,000 | -2.4% | $203 / Sq Ft |
| 04/22/2024 04/22/24 | Price Changed | $615,000 | -1.6% | $208 / Sq Ft |
| 03/12/2024 03/12/24 | For Sale | $625,000 | +4.2% | $211 / Sq Ft |
| 02/06/2023 02/06/23 | Sold | $600,000 | -3.2% | $203 / Sq Ft |
| 12/21/2022 12/21/22 | Pending | -- | -- | -- |
| 12/21/2022 12/21/22 | Price Changed | $620,000 | +3.3% | $209 / Sq Ft |
| 12/15/2022 12/15/22 | Price Changed | $600,000 | -5.5% | $203 / Sq Ft |
| 12/01/2022 12/01/22 | Price Changed | $635,000 | -2.3% | $214 / Sq Ft |
| 11/23/2022 11/23/22 | For Sale | $650,000 | +46.1% | $220 / Sq Ft |
| 03/15/2021 03/15/21 | Sold | $445,000 | -1.1% | $150 / Sq Ft |
| 02/16/2021 02/16/21 | Pending | -- | -- | -- |
| 02/13/2021 02/13/21 | For Sale | $450,000 | 0.0% | $152 / Sq Ft |
| 02/03/2021 02/03/21 | Pending | -- | -- | -- |
| 02/02/2021 02/02/21 | For Sale | $450,000 | +54.1% | $152 / Sq Ft |
| 06/16/2014 06/16/14 | Off Market | $291,990 | -- | -- |
| 04/03/2012 04/03/12 | Sold | $291,990 | 0.0% | $101 / Sq Ft |
| 03/02/2012 03/02/12 | Pending | -- | -- | -- |
| 10/14/2011 10/14/11 | For Sale | $291,990 | -- | $101 / Sq Ft |
Tax History Compared to Growth
Tax History
| Year | Tax Paid | Tax Assessment Tax Assessment Total Assessment is a certain percentage of the fair market value that is determined by local assessors to be the total taxable value of land and additions on the property. | Land | Improvement |
|---|---|---|---|---|
| 2024 | $10,783 | $481,814 | $107,834 | $373,980 |
| 2023 | $9,536 | $452,755 | $93,456 | $359,299 |
| 2022 | $9,266 | $440,218 | $93,456 | $346,762 |
| 2021 | $6,382 | $282,918 | $0 | $0 |
| 2020 | $6,283 | $279,012 | $0 | $0 |
| 2019 | $6,160 | $272,739 | $0 | $0 |
| 2018 | $6,102 | $267,654 | $0 | $0 |
| 2017 | $6,044 | $262,149 | $0 | $0 |
| 2016 | $6,008 | $257,524 | $0 | $0 |
| 2015 | $7,303 | $279,106 | $0 | $0 |
| 2014 | $5,792 | $241,084 | $0 | $0 |
| 2013 | -- | $243,237 | $0 | $0 |
Agents Affiliated with this Home
-
Tony Baroni

Seller's Agent in 2024
Tony Baroni
KELLER WILLIAMS SUBURBAN TAMPA
(813) 661-2475
32 in this area
1,364 Total Sales
-
Mindy McCabe

Buyer's Agent in 2024
Mindy McCabe
KELLER WILLIAMS SUBURBAN TAMPA
(813) 426-4165
45 in this area
98 Total Sales
-
George Shea

Seller's Agent in 2023
George Shea
SIGNATURE REALTY ASSOCIATES
(813) 541-2390
275 in this area
534 Total Sales
-
Trisha Waller
T
Seller's Agent in 2021
Trisha Waller
SIGNATURE REALTY ASSOCIATES
(813) 629-5130
11 in this area
70 Total Sales
-
Jeffrey Gould

Buyer's Agent in 2021
Jeffrey Gould
JEFFREY GOULD REAL ESTATE LLC
(813) 421-3007
37 in this area
214 Total Sales
-
Rod White
R
Seller's Agent in 2012
Rod White
BUILDERS SERVICES, INC.
(813) 855-0268
219 Total Sales
Map
Source: Stellar MLS
MLS Number: T2491157
APN: U-20-30-21-94Z-000007-00006.0
- 15711 Starling Dale Ln
- 15706 Starling Water Dr
- 5409 Fishhawk Ridge Dr
- 5406 Fishhawk Ridge Dr
- 15861 Starling Water Dr
- 15733 Fishhawk Falls Dr
- 5310 Sanderling Ridge Dr
- 5857 Fishhawk Ridge Dr
- 5305 Sagecrest Dr
- 5864 Fishhawk Ridge Dr
- 5717 Fishhawk Ridge Dr
- 15405 Woodstar Landing Ct
- 16020 Starling Crossing Dr
- 16016 Persimmon Grove Dr
- 5221 Bannister Park Ln
- 15305 Fishhawk Preserve Dr
- 5316 Candler View Dr
- 15708 Oakleaf Run Dr
- 15811 Oakleaf Run Dr
- 15942 Ternglade Dr
