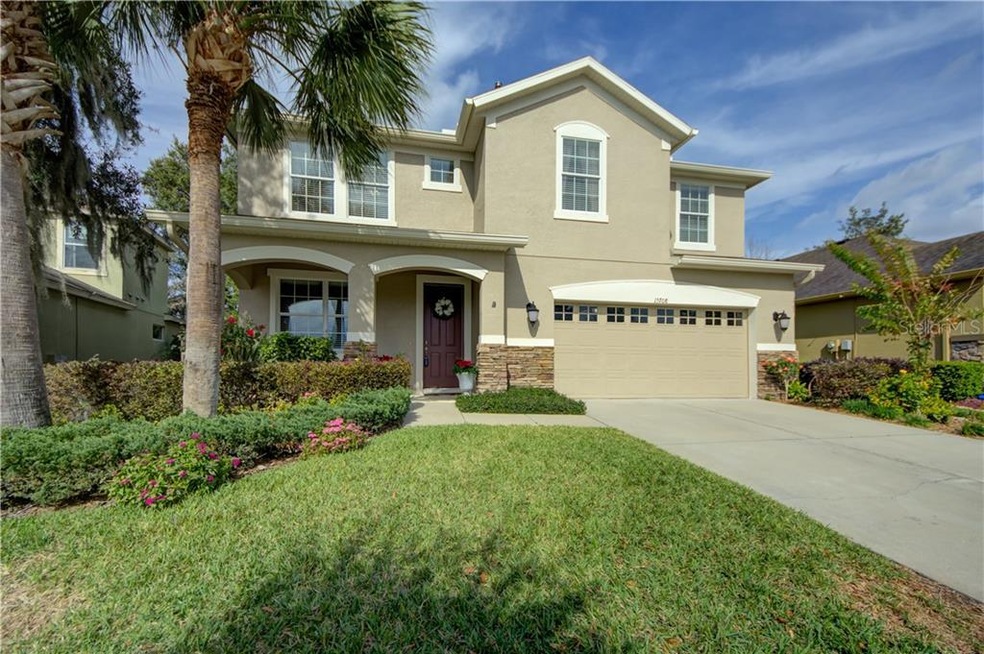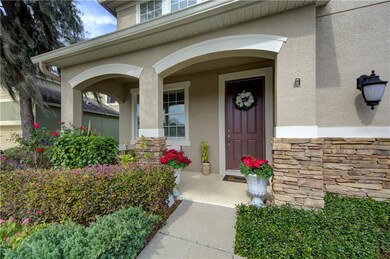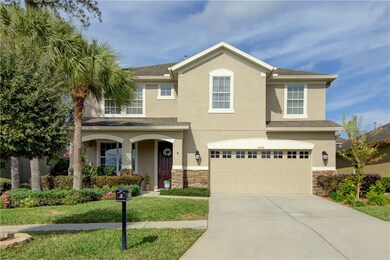
15708 Starling Dale Ln Lithia, FL 33547
FishHawk Ranch NeighborhoodAbout This Home
As of October 2024DYNAMITE FISHHAWK RANCH TWO-STORY in beautiful Starling neighborhood can be yours, don t wait. See this 4bed+BONUS/3.5bath/3car beauty before it s gone. Meticulously landscaped with stacked stone front elevation features a quaint front porch. Features include a formal dining room, open great room/kitchen combo with breakfast nook. Spacious kitchen boasts a huge center island w/ stone kickplate and has seating for four. Staggered raised panel espresso upper cabinetry w/ crown molding, undercabinet lighting, granite counters, contemporary backsplash, stainless steel appliances including refrigerator & gas range, can lighting, walk-in pantry. Sliding doors exit onto a screened rear patio opening to a fenced backyard. Dreams do come true a free form brick pavered fire pit area with outdoor lighting. Wow! Owners also added a private exterior deck used for grilling and eating. Granite counters are in all bathrooms, 16 x 16 tile throughout first floor living areas, decorative wall tile in all showers, epoxy garage floor, the list goes on. Oversized master bedroom is upstairs along with two secondary bedrooms and JUNIOR MASTER SUITE perfect for that older child or adult! Exterior paint (2019), new water heater (2020), interior paint (2020). Amazing third bay in tandem garage measures 27x11 and is currently being used as a man cave, however, the possibilities for this space are endless. Make your appointment today.
Last Agent to Sell the Property
SIGNATURE REALTY ASSOCIATES License #3151846 Listed on: 02/02/2021
Home Details
Home Type
Single Family
Est. Annual Taxes
$10,783
Year Built
2012
Lot Details
0
HOA Fees
$5 per month
Parking
3
Listing Details
- Property Type: Residential
- Property Sub Type: Single Family Residence
- Architectural Style: Contemporary
- Construction Materials: Block, Stucco, Wood Frame
- Living Area: 2961.00
- Homestead: Yes
- Lot Size Acres: 0.16
- Year Built: 2012
- Down Payment Resource URL: https://www.workforce-resource.com/dpr/listing/MFRMLS/T3288118?w=Agent&skip_sso=true
- Down Payment Resource URL 2: https://www.workforce-resource.com/dpr/listing/MFRMLS/T3288118?w=Customer
- Lot Size Sq Ft: 7048
- Down Payment Resource Assistance: https://www.workforce-resource.com/dpr/listing/MFRMLS/T3288118?w=PubMLS
- Directions to Property: Fishhawk Blvd. to Fishhawk Ridge Drive to left on Starling Water to right on Starling Dale to home on left.
- Escrow City: Lithia
- Escrow Postal Code: 33547
- Escrow State: FL
- Escrow Street Name: Spector Rd.
- Escrow Street Number: 14016
- List Office Head Office Key Nume: 1054925
- Status: Sold
- Tax Year: 2020
- Special Features: None
Interior Features
- Room Count: 9
- Living Area Units: Square Feet
- Additional Rooms: Inside Utility
- Flooring: Carpet, Ceramic Tile
- Full Bathrooms: 3
- Half Bathrooms: 1
- Interior Amenities: Ceiling Fans(s), In Wall Pest System, Kitchen/Family Room Combo, Solid Wood Cabinets, Stone Counters, Walk-In Closet(s)
- Appliances Included: Dishwasher, Disposal, Gas Water Heater, Microwave, Range
- Foundation Details: Slab
- Total Bedrooms: 4
- Levels: Two
- Stories: 2
- Window Features: Blinds, Rods
- Living Area Meters: 275.09
- Street Number Modifier: 15708
Exterior Features
- Direction Faces: South
- Exterior Features: Fenced, Irrigation System, Sliding Doors
- Roof: Shingle
- Flood Zone Code: X
- Patio and Porch Features: Front Porch, Rear Porch, Screened
- Road Surface Type: Paved
Garage/Parking
- Attached Garage: Yes
- Garage Spaces: 3
- Garage Yn: Yes
- Parking Features: Oversized, Tandem
Utilities
- Utilities: Cable Connected, Electricity Connected, Natural Gas Connected, Public, Sewer Connected, Sprinkler Meter, Street Lights
- Cooling: Central Air, Zoned
- Heating: Central, Natural Gas
- Laundry Features: Inside, Laundry Room
- Sewer: Public Sewer
Condo/Co-op/Association
- Community Features: Deed Restrictions, Fitness, Park, Playground, Tennis Courts
- Pet Restrictions: See Article VI of Declaration of Covenants, Section 6.18
- Monthly HOA Fees: 4.58
- Planned Unit Development: Yes
- Association Amenities: Clubhouse, Fitness Center, Park, Playground, Pool, Tennis Court(s), Trails
- Association Fee: 55.00
- Association Fee Frequency: Annually
- Association Fee Requirement: Required
- Association Name: Rizzetta & Co/Tonya Martinez
- Phone: 813-533-2950
- Association: Yes
- Security: Security System
- Association Email: tmartinez@rizzetta.com
- Association Website: http://rizzetta.com
Fee Information
- Total Annual Fees: 55.00
- Total Monthly Fees: 4.58
Schools
- Elementary School: Stowers Elementary
- Middle School: Barrington Middle
- High School: Newsome-HB
- Elementary School: Stowers Elementary
- High School: Newsome-HB
- Middle Or Junior School: Barrington Middle
Lot Info
- Zoning Compatible: Yes
- Total Acreage: 0 to less than 1/4
- Zoning: PD
- Parcel Number: U-20-30-21-94Z-000007-00006.0
- Lot Dimensions: 60.92x115
- Lot Size Square Meters: 655
Rental Info
- Minimum Lease: 7 Months
- Additional Lease Restrictions: See amendment to Declaration of Covenants Article VI Section 6.22 dated 12/04/08.
- Lease Restrictions: Yes
- Pets Allowed: Yes
Tax Info
- Tax Annual Amount: 6283.32
- Tax Block: 7
- Tax Book Number: 109-243
- Tax Lot: 6
- Tax Other Annual Assessment Amou: 1210
Ownership History
Purchase Details
Home Financials for this Owner
Home Financials are based on the most recent Mortgage that was taken out on this home.Purchase Details
Home Financials for this Owner
Home Financials are based on the most recent Mortgage that was taken out on this home.Purchase Details
Home Financials for this Owner
Home Financials are based on the most recent Mortgage that was taken out on this home.Purchase Details
Purchase Details
Purchase Details
Home Financials for this Owner
Home Financials are based on the most recent Mortgage that was taken out on this home.Similar Homes in Lithia, FL
Home Values in the Area
Average Home Value in this Area
Purchase History
| Date | Type | Sale Price | Title Company |
|---|---|---|---|
| Warranty Deed | $559,000 | Red Door Title Services | |
| Warranty Deed | $600,000 | Fidelity National Title | |
| Warranty Deed | $445,000 | Foundation Title & Trust Llc | |
| Warranty Deed | -- | Attorney | |
| Special Warranty Deed | $290,000 | Ryland Title | |
| Warranty Deed | $319,900 | None Available |
Mortgage History
| Date | Status | Loan Amount | Loan Type |
|---|---|---|---|
| Previous Owner | $447,200 | New Conventional | |
| Previous Owner | $365,000 | New Conventional | |
| Previous Owner | $356,000 | New Conventional | |
| Previous Owner | $303,905 | New Conventional | |
| Previous Owner | $264,146 | Stand Alone Refi Refinance Of Original Loan |
Property History
| Date | Event | Price | Change | Sq Ft Price |
|---|---|---|---|---|
| 10/02/2024 10/02/24 | Sold | $559,000 | 0.0% | $189 / Sq Ft |
| 09/02/2024 09/02/24 | Pending | -- | -- | -- |
| 08/13/2024 08/13/24 | Price Changed | $559,000 | -1.8% | $189 / Sq Ft |
| 07/19/2024 07/19/24 | Price Changed | $569,000 | -1.7% | $192 / Sq Ft |
| 07/02/2024 07/02/24 | Price Changed | $579,000 | -1.0% | $196 / Sq Ft |
| 06/25/2024 06/25/24 | Price Changed | $585,000 | -1.7% | $198 / Sq Ft |
| 06/18/2024 06/18/24 | Price Changed | $595,000 | -0.8% | $201 / Sq Ft |
| 06/03/2024 06/03/24 | Price Changed | $600,000 | -2.4% | $203 / Sq Ft |
| 04/22/2024 04/22/24 | Price Changed | $615,000 | -1.6% | $208 / Sq Ft |
| 03/12/2024 03/12/24 | For Sale | $625,000 | +4.2% | $211 / Sq Ft |
| 02/06/2023 02/06/23 | Sold | $600,000 | -3.2% | $203 / Sq Ft |
| 12/21/2022 12/21/22 | Pending | -- | -- | -- |
| 12/21/2022 12/21/22 | Price Changed | $620,000 | +3.3% | $209 / Sq Ft |
| 12/15/2022 12/15/22 | Price Changed | $600,000 | -5.5% | $203 / Sq Ft |
| 12/01/2022 12/01/22 | Price Changed | $635,000 | -2.3% | $214 / Sq Ft |
| 11/23/2022 11/23/22 | For Sale | $650,000 | +46.1% | $220 / Sq Ft |
| 03/15/2021 03/15/21 | Sold | $445,000 | -1.1% | $150 / Sq Ft |
| 02/16/2021 02/16/21 | Pending | -- | -- | -- |
| 02/13/2021 02/13/21 | For Sale | $450,000 | 0.0% | $152 / Sq Ft |
| 02/03/2021 02/03/21 | Pending | -- | -- | -- |
| 02/02/2021 02/02/21 | For Sale | $450,000 | +54.1% | $152 / Sq Ft |
| 06/16/2014 06/16/14 | Off Market | $291,990 | -- | -- |
| 04/03/2012 04/03/12 | Sold | $291,990 | 0.0% | $101 / Sq Ft |
| 03/02/2012 03/02/12 | Pending | -- | -- | -- |
| 10/14/2011 10/14/11 | For Sale | $291,990 | -- | $101 / Sq Ft |
Tax History Compared to Growth
Tax History
| Year | Tax Paid | Tax Assessment Tax Assessment Total Assessment is a certain percentage of the fair market value that is determined by local assessors to be the total taxable value of land and additions on the property. | Land | Improvement |
|---|---|---|---|---|
| 2024 | $10,783 | $481,814 | $107,834 | $373,980 |
| 2023 | $9,536 | $452,755 | $93,456 | $359,299 |
| 2022 | $9,266 | $440,218 | $93,456 | $346,762 |
| 2021 | $6,382 | $282,918 | $0 | $0 |
| 2020 | $6,283 | $279,012 | $0 | $0 |
| 2019 | $6,160 | $272,739 | $0 | $0 |
| 2018 | $6,102 | $267,654 | $0 | $0 |
| 2017 | $6,044 | $262,149 | $0 | $0 |
| 2016 | $6,008 | $257,524 | $0 | $0 |
| 2015 | $7,303 | $279,106 | $0 | $0 |
| 2014 | $5,792 | $241,084 | $0 | $0 |
| 2013 | -- | $243,237 | $0 | $0 |
Agents Affiliated with this Home
-
Tony Baroni

Seller's Agent in 2024
Tony Baroni
KELLER WILLIAMS SUBURBAN TAMPA
(813) 661-2475
32 in this area
1,364 Total Sales
-
Mindy McCabe

Buyer's Agent in 2024
Mindy McCabe
KELLER WILLIAMS SUBURBAN TAMPA
(813) 426-4165
45 in this area
98 Total Sales
-
George Shea

Seller's Agent in 2023
George Shea
SIGNATURE REALTY ASSOCIATES
(813) 541-2390
275 in this area
534 Total Sales
-
Trisha Waller
T
Seller's Agent in 2021
Trisha Waller
SIGNATURE REALTY ASSOCIATES
(813) 629-5130
11 in this area
70 Total Sales
-
Jeffrey Gould

Buyer's Agent in 2021
Jeffrey Gould
JEFFREY GOULD REAL ESTATE LLC
(813) 421-3007
37 in this area
214 Total Sales
-
Rod White
R
Seller's Agent in 2012
Rod White
BUILDERS SERVICES, INC.
(813) 855-0268
219 Total Sales
Map
Source: Stellar MLS
MLS Number: T3288118
APN: U-20-30-21-94Z-000007-00006.0
- 15711 Starling Dale Ln
- 15706 Starling Water Dr
- 5409 Fishhawk Ridge Dr
- 5406 Fishhawk Ridge Dr
- 15861 Starling Water Dr
- 15733 Fishhawk Falls Dr
- 5310 Sanderling Ridge Dr
- 5857 Fishhawk Ridge Dr
- 5305 Sagecrest Dr
- 5864 Fishhawk Ridge Dr
- 5717 Fishhawk Ridge Dr
- 15405 Woodstar Landing Ct
- 16020 Starling Crossing Dr
- 16016 Persimmon Grove Dr
- 5221 Bannister Park Ln
- 15305 Fishhawk Preserve Dr
- 5316 Candler View Dr
- 15708 Oakleaf Run Dr
- 15811 Oakleaf Run Dr
- 15942 Ternglade Dr


