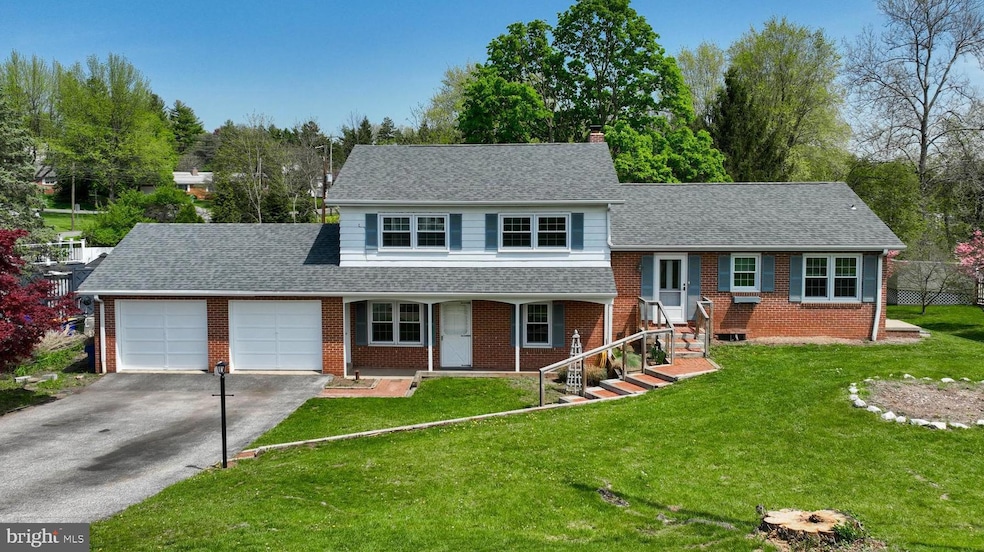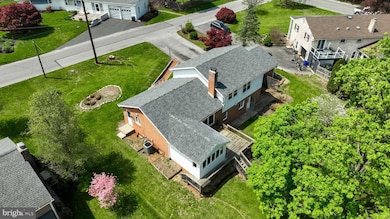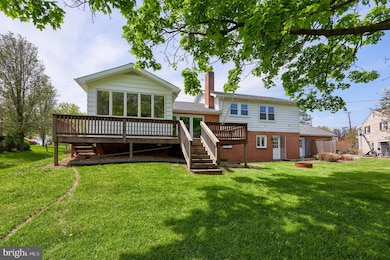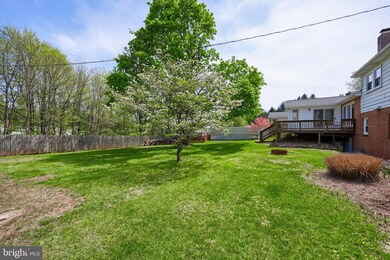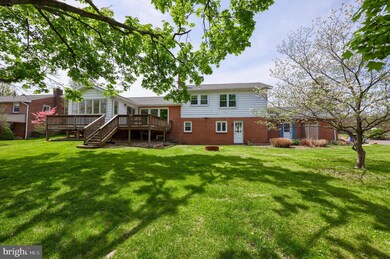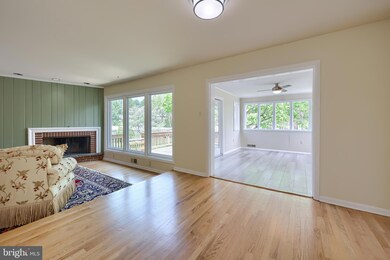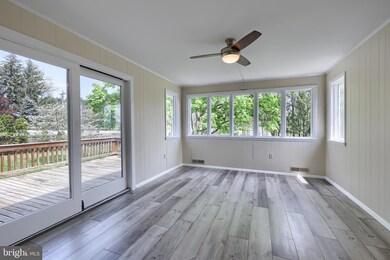
1571 North Dr York, PA 17408
Shiloh NeighborhoodHighlights
- Second Kitchen
- Wood Flooring
- Attic
- Deck
- Main Floor Bedroom
- Sun or Florida Room
About This Home
As of June 2025Amazing opportunity to own this remodeled home with additional living quarters featuring its own separate entrance! The main living space offers a bright and open layout with gorgeous hardwood flooring throughout. Upon entry, you will step inside the cozy living room boasting a wood burning fireplace. Perfect for entertaining - the living room flows into the dining room and sun room. The kitchen features an eat-in area and double oven that allows for the chef in the family to prepare meals for large gatherings. Three bedrooms that includes a primary suite, and a full guest bath complete the main house layout. The second living quarter offers a separate - ground level entrance. The living room is open to the dining room with nice hardwood flooring. A full kitchen, full bath, and bedroom complete the layout. The private backyard features a deck, patio, and firepit area. An oversized two car garage offers plenty of space for your tools and vehicles. Great location - easy commute to I-83 and Rt. 30. Close to restaurants, shopping, and local amenities.
Home Details
Home Type
- Single Family
Est. Annual Taxes
- $5,264
Year Built
- Built in 1967
Lot Details
- 0.37 Acre Lot
- Property is in excellent condition
- Property is zoned RS
Parking
- 2 Car Attached Garage
- Oversized Parking
- Front Facing Garage
Home Design
- Split Level Home
- Block Foundation
- Frame Construction
- Shingle Roof
- Masonry
Interior Spaces
- Property has 2 Levels
- Built-In Features
- Chair Railings
- Ceiling Fan
- Wood Burning Fireplace
- Entrance Foyer
- Living Room
- Formal Dining Room
- Sun or Florida Room
- Attic
Kitchen
- Second Kitchen
- Eat-In Kitchen
Flooring
- Wood
- Ceramic Tile
- Luxury Vinyl Plank Tile
Bedrooms and Bathrooms
- En-Suite Primary Bedroom
- En-Suite Bathroom
- <<tubWithShowerToken>>
- Walk-in Shower
Basement
- Basement Fills Entire Space Under The House
- Walk-Up Access
- Interior and Exterior Basement Entry
Accessible Home Design
- Level Entry For Accessibility
Outdoor Features
- Deck
- Patio
- Porch
Schools
- West York Area High School
Utilities
- Forced Air Heating and Cooling System
- Natural Gas Water Heater
Community Details
- No Home Owners Association
- West Manchester Twp Subdivision
Listing and Financial Details
- Tax Lot 0065
- Assessor Parcel Number 51-000-07-0065-A0-00000
Ownership History
Purchase Details
Purchase Details
Home Financials for this Owner
Home Financials are based on the most recent Mortgage that was taken out on this home.Purchase Details
Similar Homes in York, PA
Home Values in the Area
Average Home Value in this Area
Purchase History
| Date | Type | Sale Price | Title Company |
|---|---|---|---|
| Deed | $200,000 | None Listed On Document | |
| Deed | $212,000 | None Available | |
| Quit Claim Deed | -- | -- |
Mortgage History
| Date | Status | Loan Amount | Loan Type |
|---|---|---|---|
| Previous Owner | $50,000 | Credit Line Revolving | |
| Previous Owner | $15,000 | Unknown | |
| Previous Owner | $10,000 | Stand Alone Second |
Property History
| Date | Event | Price | Change | Sq Ft Price |
|---|---|---|---|---|
| 06/27/2025 06/27/25 | Sold | $365,000 | 0.0% | $161 / Sq Ft |
| 05/21/2025 05/21/25 | Pending | -- | -- | -- |
| 05/07/2025 05/07/25 | Price Changed | $365,000 | -2.7% | $161 / Sq Ft |
| 04/25/2025 04/25/25 | For Sale | $375,000 | +76.9% | $165 / Sq Ft |
| 08/08/2017 08/08/17 | Sold | $212,000 | -0.9% | $75 / Sq Ft |
| 07/23/2017 07/23/17 | Pending | -- | -- | -- |
| 07/14/2017 07/14/17 | For Sale | $214,000 | -- | $76 / Sq Ft |
Tax History Compared to Growth
Tax History
| Year | Tax Paid | Tax Assessment Tax Assessment Total Assessment is a certain percentage of the fair market value that is determined by local assessors to be the total taxable value of land and additions on the property. | Land | Improvement |
|---|---|---|---|---|
| 2025 | $5,264 | $156,110 | $35,010 | $121,100 |
| 2024 | $5,132 | $156,110 | $35,010 | $121,100 |
| 2023 | $5,132 | $156,110 | $35,010 | $121,100 |
| 2022 | $5,132 | $156,110 | $35,010 | $121,100 |
| 2021 | $4,976 | $156,110 | $35,010 | $121,100 |
| 2020 | $4,976 | $156,110 | $35,010 | $121,100 |
| 2019 | $4,882 | $156,110 | $35,010 | $121,100 |
| 2018 | $4,843 | $156,110 | $35,010 | $121,100 |
| 2017 | $4,695 | $156,110 | $35,010 | $121,100 |
| 2016 | $0 | $156,110 | $35,010 | $121,100 |
| 2015 | -- | $156,110 | $35,010 | $121,100 |
| 2014 | -- | $156,110 | $35,010 | $121,100 |
Agents Affiliated with this Home
-
Adam Flinchbaugh

Seller's Agent in 2025
Adam Flinchbaugh
RE/MAX
(717) 505-3315
22 in this area
985 Total Sales
-
Candice Nelson

Buyer's Agent in 2025
Candice Nelson
RE/MAX
(717) 870-1691
9 in this area
204 Total Sales
-
V
Seller's Agent in 2017
Victoria Livingston
Berkshire Hathaway HomeServices Homesale Realty
-
S
Buyer's Agent in 2017
Susan Borror
Berkshire Hathaway HomeServices Homesale Realty
Map
Source: Bright MLS
MLS Number: PAYK2080684
APN: 51-000-07-0065.A0-00000
- 2351 Brougher Ln
- 2440 Brougher Ln
- 4 Hagarman Dr Unit 4
- 46 Hagarman Dr
- 2474 Kotur Ave
- 0 Beeler Ave Unit PAYK2076228
- 2228 Locust Ln
- 2269 Locust Ln
- 0 Colony Rd
- 98 Westview Manor Unit 98
- 1195 Saddleback Rd
- 103 Bentwood Ln Unit 13
- 701 Stonegate Ct Unit 62
- 502 Stonegate Rd
- 1965 Niagara Ln
- 1945 Normandie Dr
- 660 Greenwood Rd
- 1765 Ivy Pump Ln
- 1995 Worth St
- 2540 Audlyn Dr
