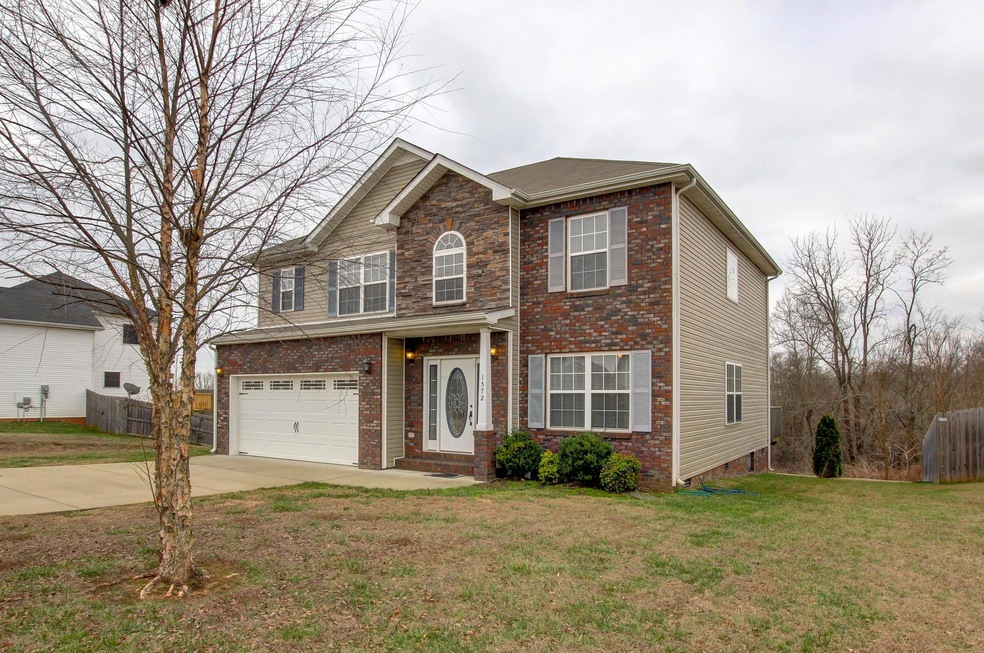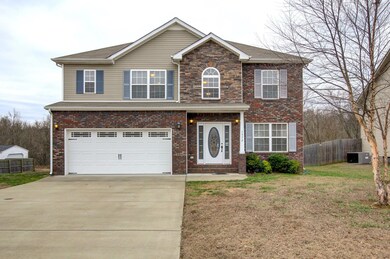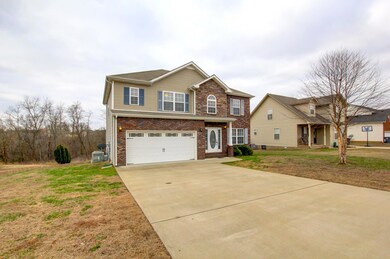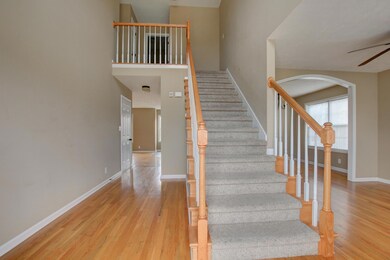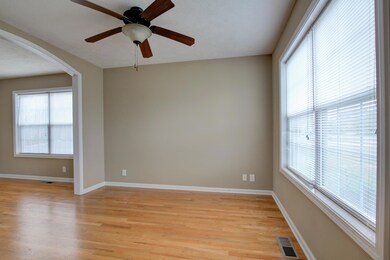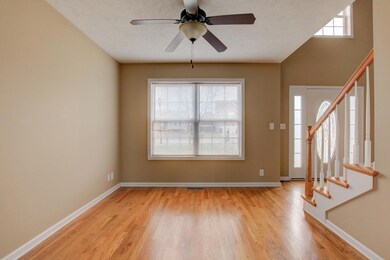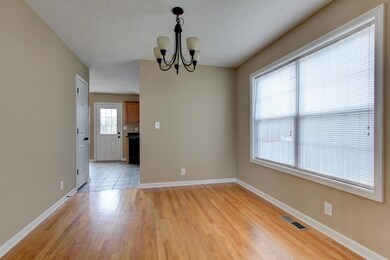
1572 Apache Way Clarksville, TN 37042
Plantation Estates Neighborhood
3
Beds
2.5
Baths
1,978
Sq Ft
9,148
Sq Ft Lot
Highlights
- Traditional Architecture
- 1 Fireplace
- Covered patio or porch
- Wood Flooring
- Separate Formal Living Room
- 2 Car Attached Garage
About This Home
As of March 2020ADORABLE open layout close to post with NO BACKYARD NEIGHBORS! This spacious home features 3 bedrooms, 2.5 bathrooms, formal dining AND living room, large family room with fireplace, loft style bonus room and an amazing entertaining backyard with pergola.
Home Details
Home Type
- Single Family
Est. Annual Taxes
- $2,335
Year Built
- Built in 2010
HOA Fees
- $28 Monthly HOA Fees
Parking
- 2 Car Attached Garage
- Garage Door Opener
- Driveway
Home Design
- Traditional Architecture
- Brick Exterior Construction
- Shingle Roof
- Vinyl Siding
Interior Spaces
- 1,978 Sq Ft Home
- Property has 2 Levels
- Ceiling Fan
- 1 Fireplace
- Separate Formal Living Room
- Interior Storage Closet
- Crawl Space
- Fire and Smoke Detector
Kitchen
- Microwave
- Ice Maker
- Dishwasher
- Disposal
Flooring
- Wood
- Carpet
- Vinyl
Bedrooms and Bathrooms
- 3 Bedrooms
- Walk-In Closet
Schools
- Hazelwood Elementary School
- West Creek Middle School
- West Creek High School
Utilities
- Cooling Available
- Central Heating
Additional Features
- Covered patio or porch
- 9,148 Sq Ft Lot
Community Details
- Plantation Estates Subdivision
Listing and Financial Details
- Assessor Parcel Number 063007H D 02500 00003007G
Ownership History
Date
Name
Owned For
Owner Type
Purchase Details
Listed on
Feb 5, 2020
Closed on
Mar 3, 2020
Sold by
Weir David A
Bought by
Kapogianis Vasilios Konstantinou
Seller's Agent
Rhett Barnes
The Barnes Group
Buyer's Agent
Kim Hines
Benchmark Realty
List Price
$229,900
Sold Price
$229,900
Current Estimated Value
Home Financials for this Owner
Home Financials are based on the most recent Mortgage that was taken out on this home.
Estimated Appreciation
$111,051
Avg. Annual Appreciation
7.94%
Original Mortgage
$225,735
Interest Rate
3.4%
Mortgage Type
Commercial
Purchase Details
Listed on
Jan 27, 2017
Closed on
May 25, 2017
Sold by
James Robert Cory
Bought by
Weir David A
Seller's Agent
Jackie Harker
Keller Williams Realty
Buyer's Agent
Steve Nash
Keller Williams Realty
List Price
$429,000
Sold Price
$184,900
Premium/Discount to List
-$244,100
-56.9%
Home Financials for this Owner
Home Financials are based on the most recent Mortgage that was taken out on this home.
Avg. Annual Appreciation
8.03%
Original Mortgage
$185,464
Interest Rate
4.03%
Mortgage Type
VA
Purchase Details
Closed on
Sep 29, 2010
Sold by
Mace Bill
Bought by
James Robert Cory
Purchase Details
Closed on
Jun 7, 2010
Sold by
Belew William L
Bought by
Mace Bill
Map
Create a Home Valuation Report for This Property
The Home Valuation Report is an in-depth analysis detailing your home's value as well as a comparison with similar homes in the area
Similar Homes in the area
Home Values in the Area
Average Home Value in this Area
Purchase History
| Date | Type | Sale Price | Title Company |
|---|---|---|---|
| Warranty Deed | $229,900 | Tennessee Title Services Llc | |
| Warranty Deed | $184,900 | -- | |
| Deed | $181,500 | -- | |
| Deed | $30,000 | -- |
Source: Public Records
Mortgage History
| Date | Status | Loan Amount | Loan Type |
|---|---|---|---|
| Open | $210,487 | New Conventional | |
| Closed | $225,735 | Commercial | |
| Previous Owner | $185,464 | VA | |
| Previous Owner | $158,600 | VA | |
| Previous Owner | $780,000 | No Value Available |
Source: Public Records
Property History
| Date | Event | Price | Change | Sq Ft Price |
|---|---|---|---|---|
| 03/20/2020 03/20/20 | Sold | $229,900 | 0.0% | $105 / Sq Ft |
| 02/08/2020 02/08/20 | Pending | -- | -- | -- |
| 02/05/2020 02/05/20 | For Sale | $229,900 | -46.4% | $105 / Sq Ft |
| 07/08/2019 07/08/19 | Pending | -- | -- | -- |
| 06/25/2019 06/25/19 | For Sale | $429,000 | +132.0% | $217 / Sq Ft |
| 05/25/2017 05/25/17 | Sold | $184,900 | -- | $93 / Sq Ft |
Source: Realtracs
Tax History
| Year | Tax Paid | Tax Assessment Tax Assessment Total Assessment is a certain percentage of the fair market value that is determined by local assessors to be the total taxable value of land and additions on the property. | Land | Improvement |
|---|---|---|---|---|
| 2024 | $1,705 | $81,175 | $0 | $0 |
| 2023 | $1,705 | $51,825 | $0 | $0 |
| 2022 | $2,187 | $51,825 | $0 | $0 |
| 2021 | $2,187 | $51,825 | $0 | $0 |
| 2020 | $2,088 | $51,925 | $0 | $0 |
| 2019 | $2,088 | $51,925 | $0 | $0 |
| 2018 | $2,335 | $46,400 | $0 | $0 |
| 2017 | $672 | $54,175 | $0 | $0 |
| 2016 | $1,663 | $54,175 | $0 | $0 |
| 2015 | $1,663 | $54,175 | $0 | $0 |
| 2014 | $2,253 | $54,175 | $0 | $0 |
| 2013 | $2,381 | $54,350 | $0 | $0 |
Source: Public Records
Source: Realtracs
MLS Number: 1796246
APN: 007H-D-025.00
Nearby Homes
- 1530 Cobra Ln
- 1685 Apache Way
- 0 Apache Way Unit RTC2800336
- 1757 Apache Way
- 3484 Cayuse Way
- 1820 Apache Way
- 1848 Apache Way
- 1446 Cobra Ln
- 1504 Bonnie Blue Ave
- 500 Comanche Ct
- 1113 Chinook Cir
- 1345 Chinook Cir
- 3379 Shivas Rd
- 3425 Clearwater Dr
- 1582 Raven Rd
- 1213 Chinook Cir
- 2925 Brewster Dr
- 1486 Bruceton Dr
- 3381 Melissa Ln
- 1351 Pitty Pat Rd
