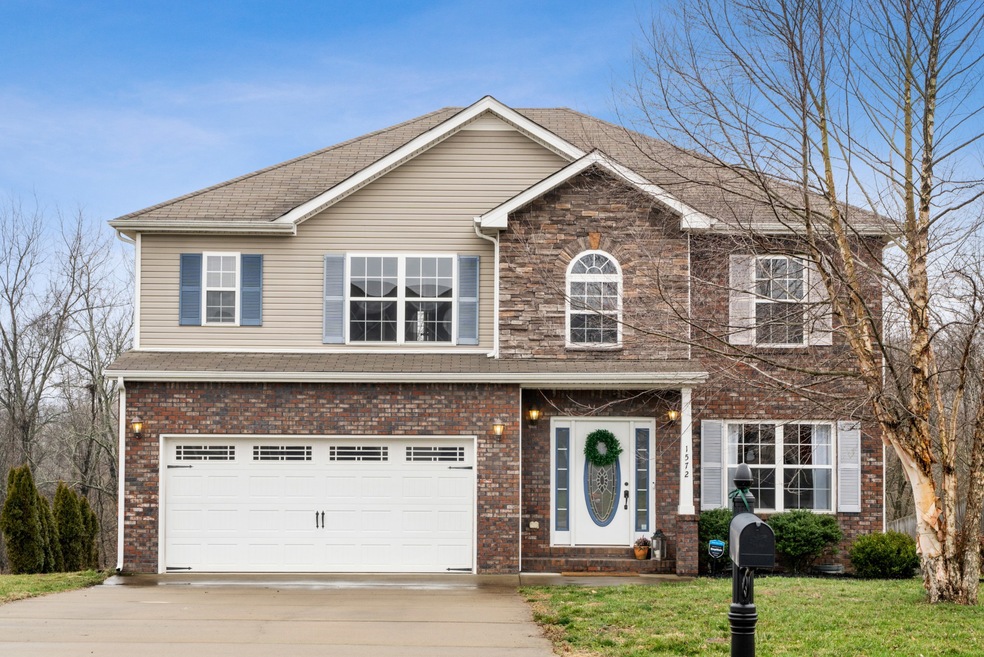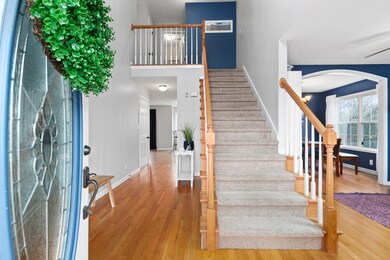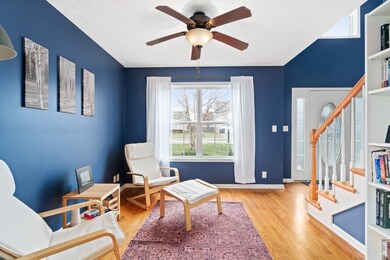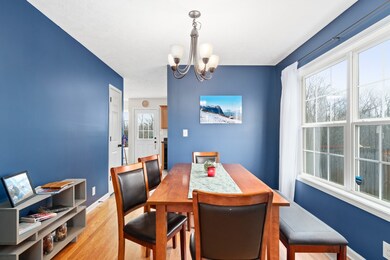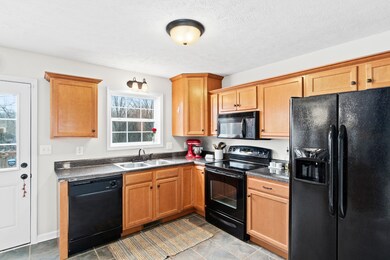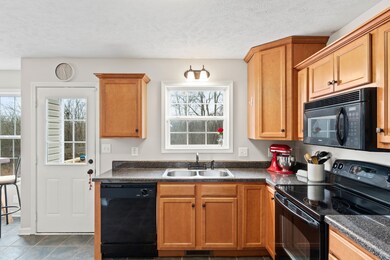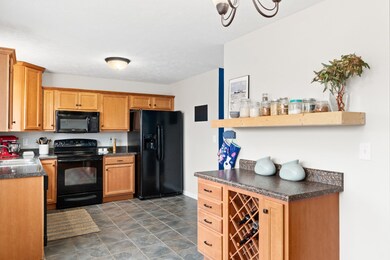
1572 Apache Way Clarksville, TN 37042
Plantation Estates NeighborhoodHighlights
- Wood Flooring
- Separate Formal Living Room
- 2 Car Attached Garage
- 1 Fireplace
- Covered patio or porch
- Walk-In Closet
About This Home
As of March 2020Close to post with no back yard neighbors! This gorgeous home features real hardwood floors throughout the downstairs, 3 beds, 2.5 baths with a bonus room upstairs. Plenty of living space downstairs with a formal dining room, living room and a den! Patio with a pergola is the perfect place to relax. Curtains do not convey. Buyer / Buyer's Agent to verify all pertinent information.
Co-Listed By
Elizabeth Recoulle
License #345895
Home Details
Home Type
- Single Family
Est. Annual Taxes
- $2,335
Year Built
- Built in 2010
HOA Fees
- $28 Monthly HOA Fees
Parking
- 2 Car Attached Garage
- Garage Door Opener
- Driveway
Home Design
- Brick Exterior Construction
- Shingle Roof
- Vinyl Siding
Interior Spaces
- 2,193 Sq Ft Home
- Property has 2 Levels
- Ceiling Fan
- 1 Fireplace
- Separate Formal Living Room
- Interior Storage Closet
- Crawl Space
Kitchen
- Microwave
- Ice Maker
- Dishwasher
- Disposal
Flooring
- Wood
- Carpet
- Vinyl
Bedrooms and Bathrooms
- 3 Bedrooms
- Walk-In Closet
Schools
- Hazelwood Elementary School
- West Creek Middle School
- West Creek High School
Utilities
- Cooling Available
- Central Heating
Additional Features
- Covered patio or porch
- 9,148 Sq Ft Lot
Community Details
- Plantation Estates Subdivision
Listing and Financial Details
- Tax Lot 304
- Assessor Parcel Number 063007H D 02500 00003007G
Ownership History
Purchase Details
Home Financials for this Owner
Home Financials are based on the most recent Mortgage that was taken out on this home.Purchase Details
Home Financials for this Owner
Home Financials are based on the most recent Mortgage that was taken out on this home.Purchase Details
Purchase Details
Map
Similar Homes in Clarksville, TN
Home Values in the Area
Average Home Value in this Area
Purchase History
| Date | Type | Sale Price | Title Company |
|---|---|---|---|
| Warranty Deed | $229,900 | Tennessee Title Services Llc | |
| Warranty Deed | $184,900 | -- | |
| Deed | $181,500 | -- | |
| Deed | $30,000 | -- |
Mortgage History
| Date | Status | Loan Amount | Loan Type |
|---|---|---|---|
| Open | $210,487 | New Conventional | |
| Closed | $225,735 | Commercial | |
| Previous Owner | $185,464 | VA | |
| Previous Owner | $158,600 | VA | |
| Previous Owner | $780,000 | No Value Available |
Property History
| Date | Event | Price | Change | Sq Ft Price |
|---|---|---|---|---|
| 03/20/2020 03/20/20 | Sold | $229,900 | 0.0% | $105 / Sq Ft |
| 02/08/2020 02/08/20 | Pending | -- | -- | -- |
| 02/05/2020 02/05/20 | For Sale | $229,900 | -46.4% | $105 / Sq Ft |
| 07/08/2019 07/08/19 | Pending | -- | -- | -- |
| 06/25/2019 06/25/19 | For Sale | $429,000 | +132.0% | $217 / Sq Ft |
| 05/25/2017 05/25/17 | Sold | $184,900 | -- | $93 / Sq Ft |
Tax History
| Year | Tax Paid | Tax Assessment Tax Assessment Total Assessment is a certain percentage of the fair market value that is determined by local assessors to be the total taxable value of land and additions on the property. | Land | Improvement |
|---|---|---|---|---|
| 2024 | $1,705 | $81,175 | $0 | $0 |
| 2023 | $1,705 | $51,825 | $0 | $0 |
| 2022 | $2,187 | $51,825 | $0 | $0 |
| 2021 | $2,187 | $51,825 | $0 | $0 |
| 2020 | $2,088 | $51,925 | $0 | $0 |
| 2019 | $2,088 | $51,925 | $0 | $0 |
| 2018 | $2,335 | $46,400 | $0 | $0 |
| 2017 | $672 | $54,175 | $0 | $0 |
| 2016 | $1,663 | $54,175 | $0 | $0 |
| 2015 | $1,663 | $54,175 | $0 | $0 |
| 2014 | $2,253 | $54,175 | $0 | $0 |
| 2013 | $2,381 | $54,350 | $0 | $0 |
Source: Realtracs
MLS Number: 2119729
APN: 007H-D-025.00
- 1530 Cobra Ln
- 1685 Apache Way
- 0 Apache Way Unit RTC2800336
- 1757 Apache Way
- 3484 Cayuse Way
- 1820 Apache Way
- 1848 Apache Way
- 1446 Cobra Ln
- 1504 Bonnie Blue Ave
- 500 Comanche Ct
- 1113 Chinook Cir
- 1345 Chinook Cir
- 3379 Shivas Rd
- 3425 Clearwater Dr
- 1582 Raven Rd
- 1213 Chinook Cir
- 2925 Brewster Dr
- 1486 Bruceton Dr
- 3381 Melissa Ln
- 1351 Pitty Pat Rd
