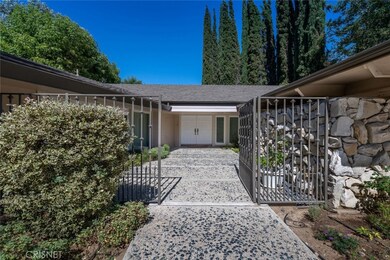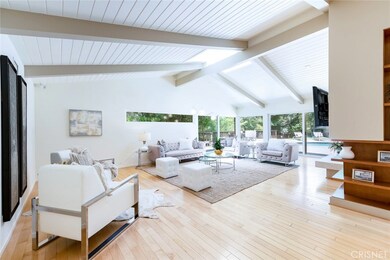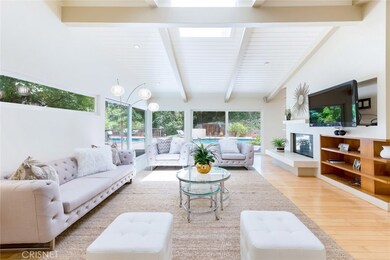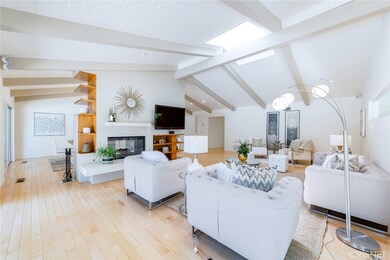
15741 Royal Ridge Rd Sherman Oaks, CA 91403
Estimated Value: $2,448,000 - $2,726,043
Highlights
- In Ground Pool
- Primary Bedroom Suite
- Open Floorplan
- Van Nuys High School Rated A
- View of Trees or Woods
- Midcentury Modern Architecture
About This Home
As of February 2019Just reduced! Classic single-story Mid-Century Modern is nestled behind a gated entry in the Royal Woods area of Sherman Oaks. An abundance of natural light floods the 3 bedroom, 3 bath home through walls of windows and numerous skylights creating a warm and welcoming atmosphere. The upscale residence is underscored by a flexible floor plan with open common rooms, vaulted beamed ceilings, wood flooring and a wonderful indoor/outdoor flow. A stylish living room and adjacent dining room are enhanced by a dual sided fireplace with decorative wood storage accents while the adjacent over-sized peninsula styled kitchen offers ample cabinetry, a breakfast bar, and cheerful breakfast area with wet bar. The sophisticated master suite features a sitting area, walk-in closet and luxurious bath with granite vanity, over-sized jetted tub and a large glass enclosed shower. Ideal for entertaining, the landscaped grounds feature ample patio space & a large deck, mature landscaping, manicured lawns, a sparkling swimmer’s pool. Other amenities include two generously sized secondary bedrooms with custom built-ins, ample storage options, a large laundry room, and easy Westside access.
Last Agent to Sell the Property
Christie's Int. R.E SoCal License #00924610 Listed on: 11/06/2018
Co-Listed By
Harriet Cameron
Berkshire Hathaway HomeServices California Properties License #00675971
Home Details
Home Type
- Single Family
Est. Annual Taxes
- $20,506
Year Built
- Built in 1959
Lot Details
- 0.31 Acre Lot
- Landscaped
- Back and Front Yard
- Property is zoned LARE15
Parking
- 2 Car Attached Garage
- Parking Available
- Front Facing Garage
- Two Garage Doors
Property Views
- Woods
- Neighborhood
Home Design
- Midcentury Modern Architecture
Interior Spaces
- 2,884 Sq Ft Home
- 1-Story Property
- Open Floorplan
- Built-In Features
- Bar
- Beamed Ceilings
- Cathedral Ceiling
- Skylights
- Recessed Lighting
- Two Way Fireplace
- Double Door Entry
- Sliding Doors
- Living Room with Fireplace
- Dining Room with Fireplace
- Laundry Room
Kitchen
- Country Kitchen
- Breakfast Bar
- Double Oven
- Built-In Range
- Disposal
Flooring
- Wood
- Tile
Bedrooms and Bathrooms
- 3 Main Level Bedrooms
- Primary Bedroom Suite
- Walk-In Closet
- Remodeled Bathroom
- 3 Full Bathrooms
- Granite Bathroom Countertops
- Dual Vanity Sinks in Primary Bathroom
- Hydromassage or Jetted Bathtub
- Spa Bath
- Walk-in Shower
Pool
- In Ground Pool
- Spa
Outdoor Features
- Deck
- Brick Porch or Patio
Utilities
- Central Heating and Cooling System
Community Details
- No Home Owners Association
- Valley
Listing and Financial Details
- Tax Lot 12
- Tax Tract Number 20349
- Assessor Parcel Number 2280006034
Ownership History
Purchase Details
Home Financials for this Owner
Home Financials are based on the most recent Mortgage that was taken out on this home.Purchase Details
Purchase Details
Home Financials for this Owner
Home Financials are based on the most recent Mortgage that was taken out on this home.Similar Homes in the area
Home Values in the Area
Average Home Value in this Area
Purchase History
| Date | Buyer | Sale Price | Title Company |
|---|---|---|---|
| Iacopini Simone | $1,519,000 | California Title Company | |
| Sutherling William | -- | -- | |
| Sutherling William W | -- | Old Republic Title Company |
Mortgage History
| Date | Status | Borrower | Loan Amount |
|---|---|---|---|
| Open | Iacopini Simone | $197,000 | |
| Previous Owner | Sutherling William W | $100,000 | |
| Previous Owner | Sutherling William W | $64,000 |
Property History
| Date | Event | Price | Change | Sq Ft Price |
|---|---|---|---|---|
| 02/07/2019 02/07/19 | Sold | $1,518,835 | -15.6% | $527 / Sq Ft |
| 01/19/2019 01/19/19 | Pending | -- | -- | -- |
| 11/06/2018 11/06/18 | For Sale | $1,799,000 | -- | $624 / Sq Ft |
Tax History Compared to Growth
Tax History
| Year | Tax Paid | Tax Assessment Tax Assessment Total Assessment is a certain percentage of the fair market value that is determined by local assessors to be the total taxable value of land and additions on the property. | Land | Improvement |
|---|---|---|---|---|
| 2024 | $20,506 | $1,661,244 | $996,747 | $664,497 |
| 2023 | $20,111 | $1,628,671 | $977,203 | $651,468 |
| 2022 | $19,198 | $1,596,738 | $958,043 | $638,695 |
| 2021 | $18,963 | $1,565,430 | $939,258 | $626,172 |
| 2019 | $7,998 | $633,275 | $288,774 | $344,501 |
| 2018 | $7,799 | $620,859 | $283,112 | $337,747 |
| 2016 | $7,424 | $596,752 | $272,119 | $324,633 |
| 2015 | $7,318 | $587,789 | $268,032 | $319,757 |
| 2014 | $7,348 | $576,276 | $262,782 | $313,494 |
Agents Affiliated with this Home
-
Andrew Spitz

Seller's Agent in 2019
Andrew Spitz
Christie's Int. R.E SoCal
(818) 517-1411
59 in this area
143 Total Sales
-

Seller Co-Listing Agent in 2019
Harriet Cameron
Berkshire Hathaway HomeServices California Properties
(818) 528-3200
8 in this area
25 Total Sales
Map
Source: California Regional Multiple Listing Service (CRMLS)
MLS Number: SR18267546
APN: 2280-006-034
- 3970 Archdale Rd
- 15601 Woodfield Place
- 3815 Valley Meadow Rd
- 3713 Royal Woods Dr
- 3690 Crownridge Dr
- 15656 Crownridge Place
- 15941 Skytop Rd
- 15450 Briarwood Dr
- 15604 Vandorf Place
- 3930 Royal Oak Place
- 3723 Scadlock Ln
- 15506 Del Gado Dr
- 4121 Regal Oak Dr
- 3530 Royal Woods Dr
- 16096 Valley Meadow Place
- 4009 Valley Meadow Rd
- 4031 Deerhorn Dr
- 15901 High Knoll Rd
- 3517 Scadlock Ln
- 16187 Royal Oak Rd
- 15741 Royal Ridge Rd
- 15749 Royal Ridge Rd
- 15721 Royal Ridge Rd
- 15737 Royal Ridge Rd
- 15757 Royal Ridge Rd
- 15761 Royal Ridge Rd
- 15752 Royal Ridge Rd
- 3839 Royal Meadow Rd
- 15701 Royal Ridge Rd
- 15771 Royal Ridge Rd
- 15771 Royal Ridge Rd
- 3830 Royal Meadow Rd
- 15693 Royal Ridge Rd
- 3891 Royal Woods Dr
- 3829 Royal Meadow Rd
- 15691 Royal Ridge Rd
- 15712 Royal Ridge Rd
- 3893 Royal Woods Dr
- 3897 Royal Woods Dr
- 3885 Royal Woods Dr






