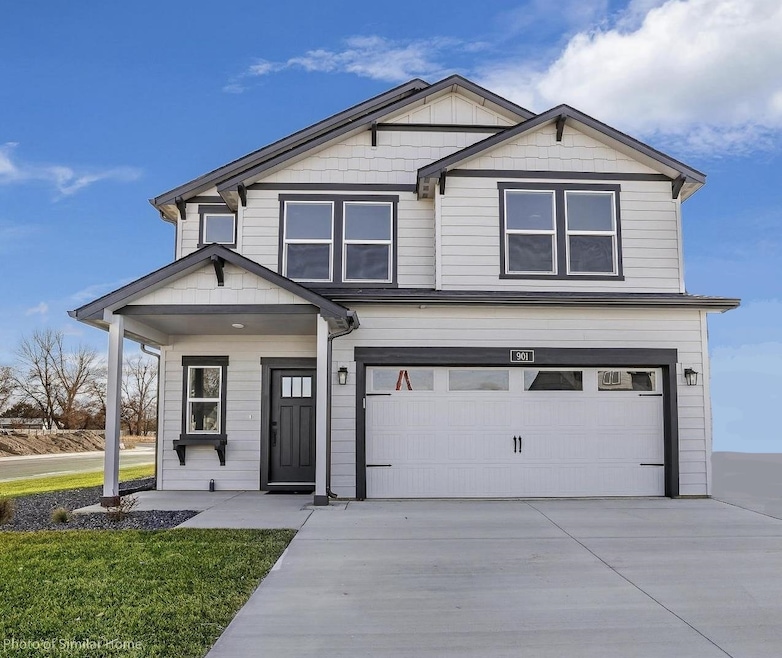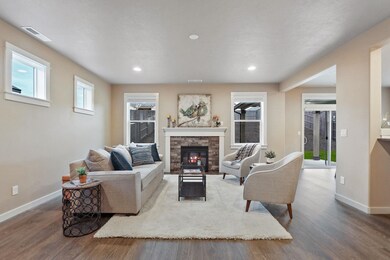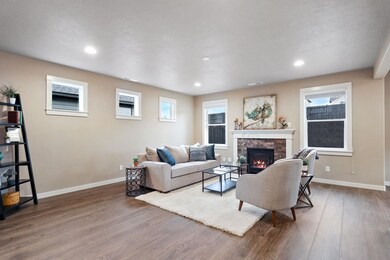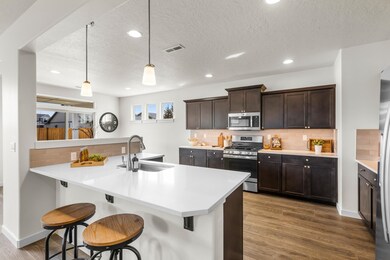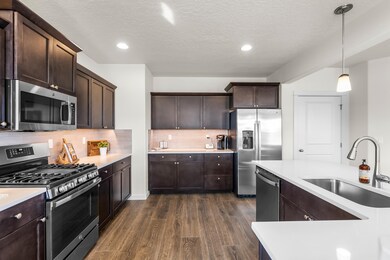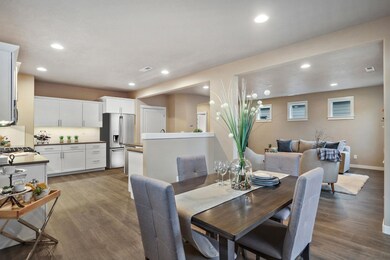
1575 W 68th Ave Unit Lot 10 Block 1 - Tal Spokane, WA 99224
Latah Valley NeighborhoodEstimated payment $3,892/month
Highlights
- New Construction
- 1 Fireplace
- Kitchen Island
- Traditional Architecture
- 2 Car Attached Garage
- Forced Air Heating and Cooling System
About This Home
The 2250 square foot stylish and versatile two-story Talent is a plan designed to fulfill all of your "must-haves." The first floor features a wonderfully open kitchen with dining area and great space, which is the perfect place for entertainment or relaxation. Upstairs is home to the 3 spacious bedrooms, a den with glass French doors, laundry room, and an extra full bathroom. The main suite has an oversized closet and ensuite bathroom complete with double vanity. With all of this, plus plenty of storage solutions, the Talent offers style, function and space in a modest package. *Stock Photos - options and finishes will vary. Homesite at the end of cul-de-sac, with pine trees along southern fence line.
Home Details
Home Type
- Single Family
Year Built
- Built in 2025 | New Construction
Lot Details
- 6,785 Sq Ft Lot
- Property fronts a private road
- Lot 10 Block 1 of The Summit
HOA Fees
- $44 Monthly HOA Fees
Parking
- 2 Car Attached Garage
- Garage Door Opener
Home Design
- Home to be built
- Traditional Architecture
- Hardboard
Interior Spaces
- 2,250 Sq Ft Home
- 2-Story Property
- 1 Fireplace
Kitchen
- Microwave
- Dishwasher
- Kitchen Island
- Disposal
Bedrooms and Bathrooms
- 4 Bedrooms
- 3 Bathrooms
Schools
- Westwood Middle School
- Cheney High School
Utilities
- Forced Air Heating and Cooling System
- Heat Pump System
Community Details
- Built by Hayden Homes
- The Summit Subdivision
Listing and Financial Details
- Assessor Parcel Number 24121.0510
Map
Home Values in the Area
Average Home Value in this Area
Property History
| Date | Event | Price | Change | Sq Ft Price |
|---|---|---|---|---|
| 04/19/2025 04/19/25 | Pending | -- | -- | -- |
| 03/31/2025 03/31/25 | For Sale | $584,265 | -- | $260 / Sq Ft |
Similar Homes in Spokane, WA
Source: Spokane Association of REALTORS®
MLS Number: 202515340
- 1602 W 68th Ave Unit Lot 4 Block 2 - Tale
- 1624 W 68th Ave Unit 2/2 Timberline
- 1583 W 68th Ave Unit Lot 11 Block 1 - Orc
- 1575 W 68th Ave Unit Lot 10 Block 1 - Tal
- 1574 W 68th Ave Unit Lot 7 Block 2 - Huds
- 1566 W 68th Ave Unit Lot 8 Block 2 - Orch
- 1610 W 68th Ave Unit Lot 3 Blk 2 - Talent
- 1451 W 67th Ave Unit Lot 4 Block 4 - Huds
- 1463 W 67th Ave Unit 5/4 Timberline
- 1439 W 67th Ave Unit Lot 3 Block 4 Edgewo
- 1462 W 67th Ave Unit Lot 3 Block 3 - Huds
- 1474 W 67th Ave Unit Lot 2 Block 3 - Edge
- 1486 W 67th Ave Unit 1/3 Orchard Encore
- 1450 W 67th Ave Unit Lot 4 Block 3 - Orch
- 1438 W 67th Ave Unit Lot 5 Block 3 - Orch
- 1414 W 67th Ave Unit Lot 7 Block 3 - Orch
- 1415 W 67th Ave Unit Lot 1 Block 4 - Tale
- 1638 W 68th Ave Unit 1/2 Talent
- 6797 S Walnut St Unit Lot 12 Blk 3 - Orcha
- 6779 S Walnut St Unit Lot 11 Blk 3 - Orcha
