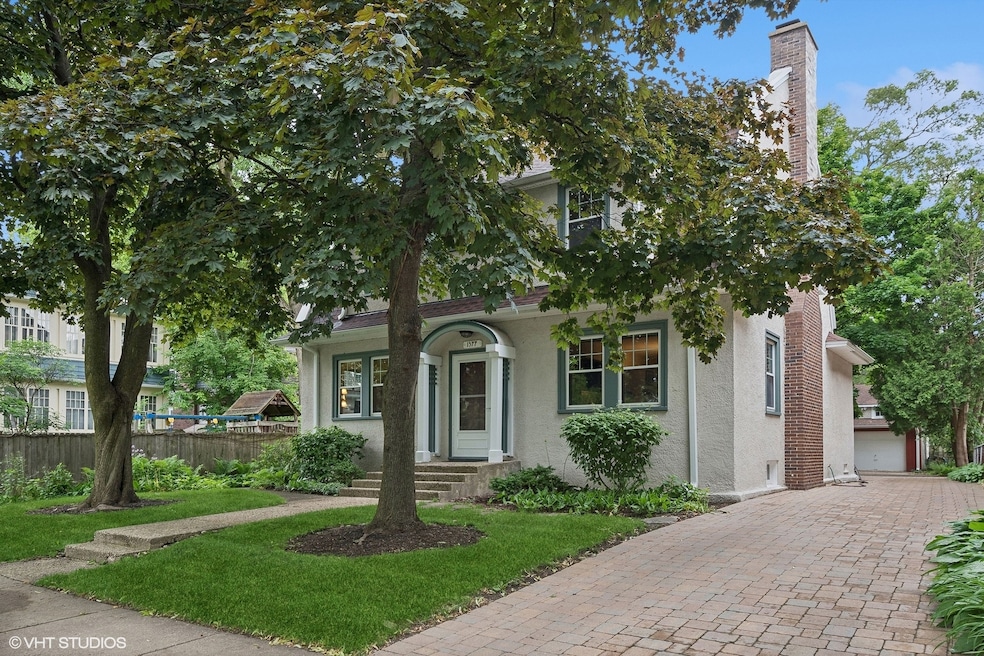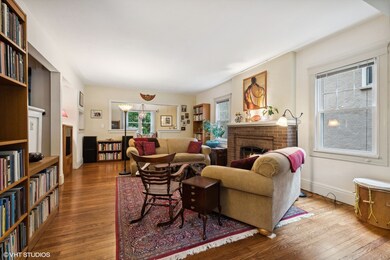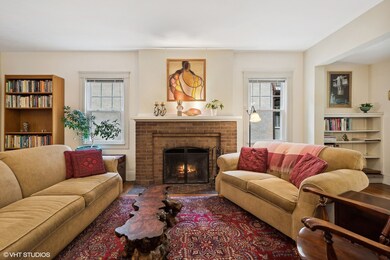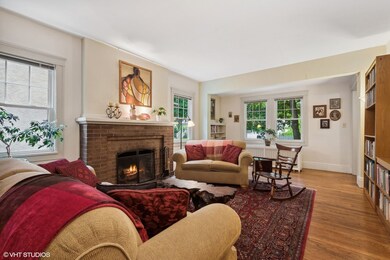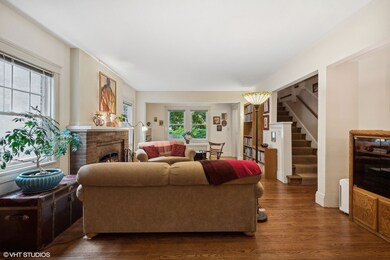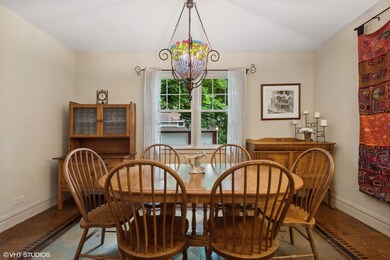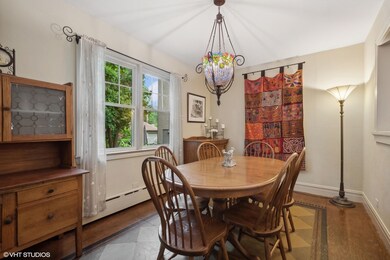
1577 Florence Ave Evanston, IL 60201
West Evanston NeighborhoodHighlights
- Deck
- Wood Flooring
- Formal Dining Room
- Dewey Elementary School Rated A
- Den
- 2-minute walk to Mason Park
About This Home
As of July 2024Inviting and charm filled home in an amazing location. Spacious and flexible rooms starting with the living room highlighted by the woodburning fireplace framed by windows. The dining room opens to the living room and overlooks the backyard. Eat in kitchen with plentiful cabinets and counter space adjoins the den that makes the perfect home office! The gentle staircase with landing leads to the 2nd level that provides the oversized bath with jetted tub. Generously sized primary bedroom easily accommodates a king size bed with room to spare and has 3 closets! A great retreat is on the 3rd floor for the 4th bedroom which spans the width of the home. The partially finished lower lever has the family room, shower bath and great storage rooms plus the laundry area. The deck located off of the kitchen overlooks the lush yard with a 3 car garage that has a walk up attic for endless storage! Mason Park is 1 block up from the home and Dewey Elementary is 2 blocks away while access to the Metra and EL plus all of downtown Evanston is just 6 blocks away!
Home Details
Home Type
- Single Family
Est. Annual Taxes
- $10,929
Year Built
- Built in 1909
Parking
- 3 Car Detached Garage
- Garage Door Opener
- Brick Driveway
- Parking Included in Price
Home Design
- Asphalt Roof
- Stucco
Interior Spaces
- 2,145 Sq Ft Home
- 3-Story Property
- Wood Burning Fireplace
- Living Room with Fireplace
- Formal Dining Room
- Den
- Wood Flooring
Kitchen
- Range
- Microwave
- Dishwasher
- Disposal
Bedrooms and Bathrooms
- 4 Bedrooms
- 4 Potential Bedrooms
Laundry
- Dryer
- Washer
- Sink Near Laundry
Partially Finished Basement
- English Basement
- Basement Fills Entire Space Under The House
- Exterior Basement Entry
- Finished Basement Bathroom
Schools
- Dewey Elementary School
- Nichols Middle School
- Evanston Twp High School
Utilities
- Two Cooling Systems Mounted To A Wall/Window
- Heating System Uses Steam
- Heating System Uses Natural Gas
- 100 Amp Service
- Lake Michigan Water
Additional Features
- Deck
- Lot Dimensions are 50x150
Listing and Financial Details
- Senior Tax Exemptions
- Homeowner Tax Exemptions
Ownership History
Purchase Details
Home Financials for this Owner
Home Financials are based on the most recent Mortgage that was taken out on this home.Purchase Details
Purchase Details
Purchase Details
Purchase Details
Purchase Details
Purchase Details
Home Financials for this Owner
Home Financials are based on the most recent Mortgage that was taken out on this home.Purchase Details
Purchase Details
Home Financials for this Owner
Home Financials are based on the most recent Mortgage that was taken out on this home.Map
Similar Homes in Evanston, IL
Home Values in the Area
Average Home Value in this Area
Purchase History
| Date | Type | Sale Price | Title Company |
|---|---|---|---|
| Deed | $842,500 | First American Title | |
| Quit Claim Deed | -- | None Listed On Document | |
| Interfamily Deed Transfer | -- | Attorney | |
| Interfamily Deed Transfer | -- | -- | |
| Deed | $392,000 | -- | |
| Interfamily Deed Transfer | -- | -- | |
| Warranty Deed | $230,000 | Chicago Title Insurance Co |
Mortgage History
| Date | Status | Loan Amount | Loan Type |
|---|---|---|---|
| Open | $766,550 | New Conventional | |
| Previous Owner | $50,000 | Credit Line Revolving | |
| Previous Owner | $313,000 | New Conventional | |
| Previous Owner | $32,500 | Adjustable Rate Mortgage/ARM | |
| Previous Owner | $140,000 | New Conventional | |
| Previous Owner | $167,000 | New Conventional | |
| Previous Owner | $298,900 | Unknown | |
| Previous Owner | $150,000 | Credit Line Revolving | |
| Previous Owner | $100,000 | Credit Line Revolving | |
| Previous Owner | $265,000 | Unknown | |
| Previous Owner | $25,000 | Credit Line Revolving | |
| Previous Owner | $45,000 | Credit Line Revolving | |
| Previous Owner | $270,000 | No Value Available | |
| Previous Owner | $184,000 | No Value Available |
Property History
| Date | Event | Price | Change | Sq Ft Price |
|---|---|---|---|---|
| 07/10/2024 07/10/24 | Sold | $842,500 | -0.9% | $393 / Sq Ft |
| 06/05/2024 06/05/24 | Pending | -- | -- | -- |
| 05/30/2024 05/30/24 | For Sale | $849,900 | -- | $396 / Sq Ft |
Tax History
| Year | Tax Paid | Tax Assessment Tax Assessment Total Assessment is a certain percentage of the fair market value that is determined by local assessors to be the total taxable value of land and additions on the property. | Land | Improvement |
|---|---|---|---|---|
| 2024 | $10,929 | $53,205 | $9,815 | $43,390 |
| 2023 | $10,929 | $53,205 | $9,815 | $43,390 |
| 2022 | $10,929 | $53,205 | $9,815 | $43,390 |
| 2021 | $8,847 | $39,332 | $7,738 | $31,594 |
| 2020 | $8,836 | $39,332 | $7,738 | $31,594 |
| 2019 | $8,759 | $43,558 | $7,738 | $35,820 |
| 2018 | $7,195 | $32,447 | $6,417 | $26,030 |
| 2017 | $7,036 | $32,447 | $6,417 | $26,030 |
| 2016 | $7,128 | $32,447 | $6,417 | $26,030 |
| 2015 | $6,388 | $28,322 | $5,285 | $23,037 |
| 2014 | $6,352 | $28,322 | $5,285 | $23,037 |
| 2013 | $6,179 | $28,322 | $5,285 | $23,037 |
Source: Midwest Real Estate Data (MRED)
MLS Number: 12069899
APN: 10-13-409-004-0000
- 1617 Florence Ave
- 1647 Church St
- 1669 Church St
- 1726 Wesley Ave
- 1720 Lyons St
- 1720 Asbury Ave
- 1585 Ridge Ave Unit 706
- 1585 Ridge Ave Unit 601
- 1801 Brown Ave
- 1304 Wesley Ave
- 1500 Oak Ave Unit 3J
- 1600 Dempster St
- 1740 Oak Ave Unit 307
- 1813 Dempster St
- 1835 Brown Ave
- 1811 Emerson St
- 1833 Asbury Ave
- 1720 Oak Ave Unit 202
- 1720 Oak Ave Unit 308
- 1314 Ridge Ave Unit 3
