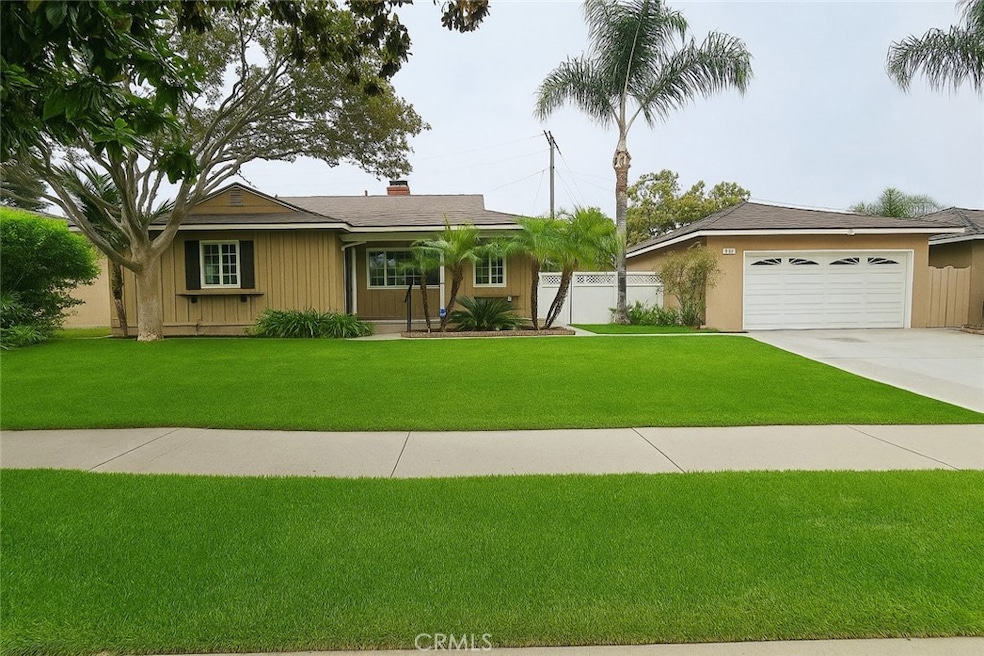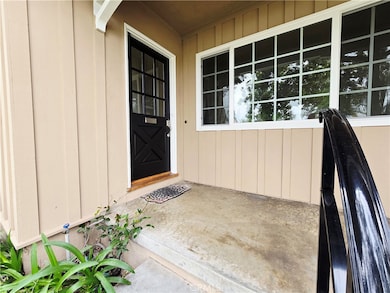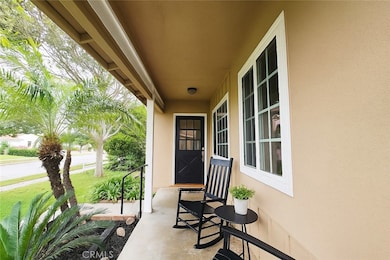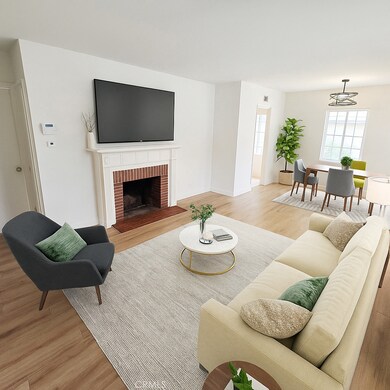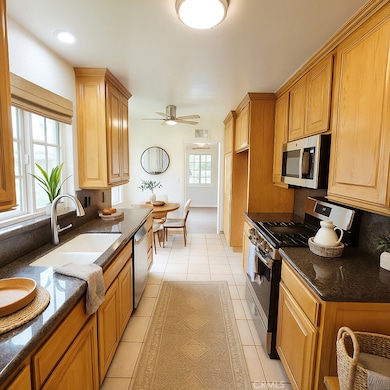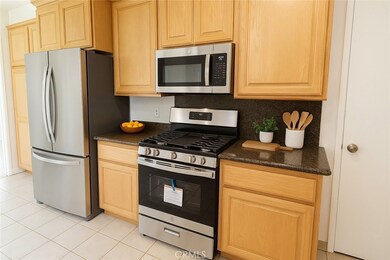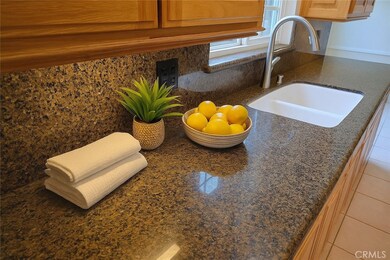
15776 Lashburn St Whittier, CA 90603
Estimated payment $5,218/month
Highlights
- Updated Kitchen
- Wood Flooring
- Lawn
- Leffingwell Elementary School Rated A-
- Granite Countertops
- No HOA
About This Home
Welcome to the cul-de-sac of 15776 Lashburn Street that was voted east Whittier's quietest street! This beautifully upgraded 3-bedroom home features the staples to give anyone that pride of ownership feeling. A brand-new roof was just installed last month along with new interior and exterior paint! The bedrooms are fresh and perfect along with the glass shower dual vanity main bathroom. Wandering around you will notice scraped ceilings with new fixtures that cover the brand new sought-after LVN flooring. Lifetime Milgard windows throughout the home somehow make the neighborhood quieter! The very well-maintained kitchen has a breakfast nook and brand-new stainless-steel appliances. An attached indoor laundry room with kitchen matching folding counter and cabinets lead out to the very private backyard. A covered patio has room for entertaining or walk over behind the 2-car detached garage and brag that you have the best fuerte avocados in the world!
Last Listed By
The Office Real Estate Comp. Brokerage Phone: 714-809-1212 License #01480077 Listed on: 06/12/2025
Open House Schedule
-
Saturday, June 14, 202512:00 to 4:00 pm6/14/2025 12:00:00 PM +00:006/14/2025 4:00:00 PM +00:00Add to Calendar
Home Details
Home Type
- Single Family
Est. Annual Taxes
- $4,424
Year Built
- Built in 1956 | Remodeled
Lot Details
- 6,509 Sq Ft Lot
- Cul-De-Sac
- Block Wall Fence
- Chain Link Fence
- Landscaped
- Front and Back Yard Sprinklers
- Lawn
- Property is zoned WHR16000*
Parking
- 2 Car Garage
- Parking Available
- Front Facing Garage
- Driveway
Home Design
- Turnkey
- Raised Foundation
- Fire Rated Drywall
- Composition Roof
- Copper Plumbing
Interior Spaces
- 1,373 Sq Ft Home
- 1-Story Property
- Wood Burning Fireplace
- Double Pane Windows
- Insulated Windows
- Family Room with Fireplace
- Combination Dining and Living Room
- Bonus Room with Fireplace
- Laundry Room
Kitchen
- Galley Kitchen
- Updated Kitchen
- Gas Oven
- Gas Range
- Granite Countertops
Flooring
- Wood
- Vinyl
Bedrooms and Bathrooms
- 3 Main Level Bedrooms
- All Upper Level Bedrooms
- Granite Bathroom Countertops
- Dual Sinks
- Bathtub
- Walk-in Shower
Outdoor Features
- Covered patio or porch
Schools
- La Serna High School
Utilities
- Forced Air Heating and Cooling System
- Standard Electricity
Listing and Financial Details
- Tax Lot 25
- Tax Tract Number 21902
- Assessor Parcel Number 8230023025
- $687 per year additional tax assessments
- Seller Considering Concessions
Community Details
Overview
- No Home Owners Association
Recreation
- Park
- Bike Trail
Map
Home Values in the Area
Average Home Value in this Area
Tax History
| Year | Tax Paid | Tax Assessment Tax Assessment Total Assessment is a certain percentage of the fair market value that is determined by local assessors to be the total taxable value of land and additions on the property. | Land | Improvement |
|---|---|---|---|---|
| 2024 | $4,424 | $338,161 | $243,483 | $94,678 |
| 2023 | $4,369 | $331,531 | $238,709 | $92,822 |
| 2022 | $4,299 | $325,031 | $234,029 | $91,002 |
| 2021 | $4,191 | $318,659 | $229,441 | $89,218 |
| 2019 | $4,133 | $309,210 | $222,637 | $86,573 |
| 2018 | $3,992 | $303,148 | $218,272 | $84,876 |
| 2016 | $3,764 | $291,379 | $209,798 | $81,581 |
| 2015 | $3,726 | $287,003 | $206,647 | $80,356 |
| 2014 | $3,717 | $281,382 | $202,600 | $78,782 |
Property History
| Date | Event | Price | Change | Sq Ft Price |
|---|---|---|---|---|
| 06/12/2025 06/12/25 | For Sale | $868,000 | -- | $632 / Sq Ft |
Purchase History
| Date | Type | Sale Price | Title Company |
|---|---|---|---|
| Warranty Deed | -- | None Available | |
| Interfamily Deed Transfer | -- | American Coast Title | |
| Gift Deed | -- | Fidelity National Title |
Mortgage History
| Date | Status | Loan Amount | Loan Type |
|---|---|---|---|
| Previous Owner | $131,000 | New Conventional | |
| Previous Owner | $160,000 | Unknown | |
| Previous Owner | $55,000 | Credit Line Revolving | |
| Previous Owner | $25,000 | Credit Line Revolving | |
| Previous Owner | $138,000 | No Value Available |
Similar Homes in Whittier, CA
Source: California Regional Multiple Listing Service (CRMLS)
MLS Number: TR25131559
APN: 8230-023-025
- 15776 Lashburn St
- 15820 Leffingwell Rd
- 10946 Kentucky Ave
- 15510 Midcrest Dr
- 10930 Grovedale Dr
- 10436 Portada Dr
- 15503 Goodhue St
- 10724 Grovedale Dr
- 15509 Hornell St
- 15952 Norcrest Dr
- 16040 Leffingwell Rd
- 16040 Leffingwell Rd Unit 78
- 16040 Leffingwell Rd Unit 92
- 10904 1st Ave
- 11332 Groveland Ave
- 16208 Heathfield Dr
- 10408 La Cima Dr
- 16133 Haldane St
- 10744 Bogardus Ave
- 15405 Ashley Ct Unit 46
