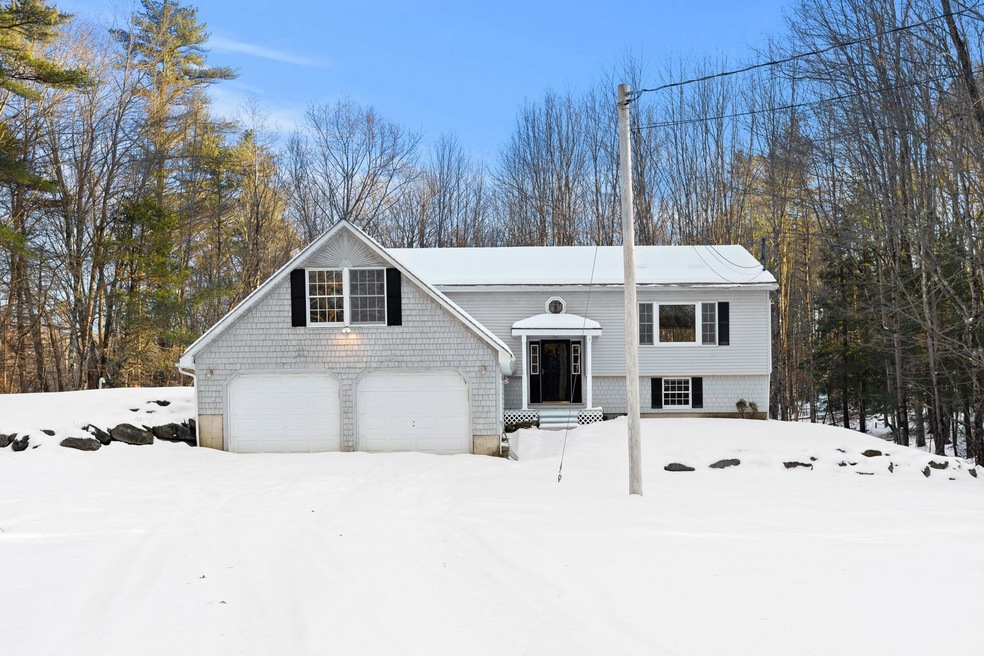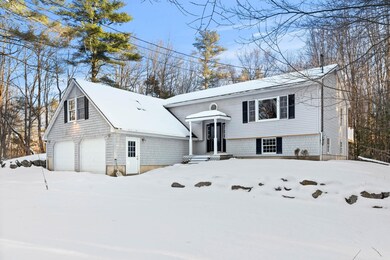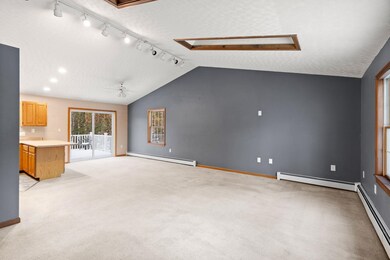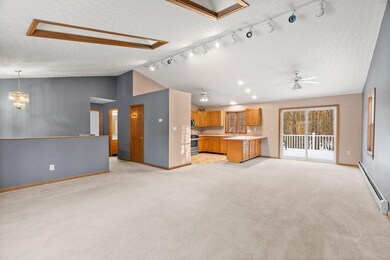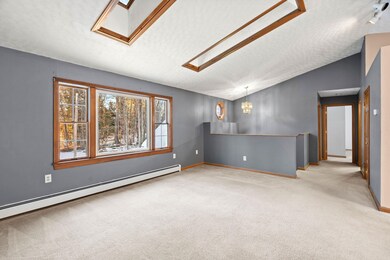
158 Batchelder Rd Loudon, NH 03307
Highlights
- 3.17 Acre Lot
- Recreation Room
- Raised Ranch Architecture
- Secluded Lot
- Wooded Lot
- Wood Flooring
About This Home
As of March 2025Single family residence located in quiet neighborhood on a dead-end town maintained road. Approximately 250 feet of frontage on a 3.17 acre lot. Additional permitted driveway with 30x30 foundation in place for permitted 30 x 30 garage separate from the home. This home has one car under garage with additional two stall garage attached with a finished great room above. Detached shed also on site for additional storage. Two new decks built off back of house – one off kitchen and the other off the primary bedroom. Primary Master bedroom has private bathroom attached. Finished basement can be used for entertainment or additional bedrooms. Laundry room with washer and dryer. Kitchen has stainless steel appliances with tile flooring. Bright, welcoming, open concept with high ceilings with sky lights. This property offers the best of both worlds – privacy and conveniently located just minutes from local schools, shopping and dining. Very reasonable property taxes for all this location offers. Has a 2 bedroom septic.
Last Agent to Sell the Property
Coldwell Banker Realty Nashua License #049379 Listed on: 02/10/2025

Home Details
Home Type
- Single Family
Est. Annual Taxes
- $6,010
Year Built
- Built in 1990
Lot Details
- 3.17 Acre Lot
- Property fronts a private road
- Secluded Lot
- Level Lot
- Wooded Lot
- Property is zoned rural
Parking
- 3 Car Attached Garage
- Gravel Driveway
Home Design
- Raised Ranch Architecture
- Split Foyer
- Concrete Foundation
- Wood Frame Construction
- Shingle Roof
Interior Spaces
- Property has 1 Level
- Living Room
- Dining Room
- Recreation Room
- Bonus Room
- Eat-In Kitchen
- Laundry Room
Flooring
- Wood
- Carpet
- Tile
Bedrooms and Bathrooms
- 3 Bedrooms
- En-Suite Bathroom
Finished Basement
- Walk-Out Basement
- Basement Fills Entire Space Under The House
Outdoor Features
- Shed
Schools
- Loudon Elementary School
- Merrimack Valley Middle School
- Merrimack Valley High School
Utilities
- Private Water Source
- Internet Available
- Cable TV Available
Listing and Financial Details
- Tax Block 80
Ownership History
Purchase Details
Home Financials for this Owner
Home Financials are based on the most recent Mortgage that was taken out on this home.Similar Homes in Loudon, NH
Home Values in the Area
Average Home Value in this Area
Purchase History
| Date | Type | Sale Price | Title Company |
|---|---|---|---|
| Warranty Deed | $510,000 | None Available | |
| Warranty Deed | $510,000 | None Available |
Mortgage History
| Date | Status | Loan Amount | Loan Type |
|---|---|---|---|
| Open | $215,000 | Purchase Money Mortgage | |
| Closed | $215,000 | Purchase Money Mortgage | |
| Previous Owner | $146,000 | Unknown | |
| Previous Owner | $54,000 | Unknown |
Property History
| Date | Event | Price | Change | Sq Ft Price |
|---|---|---|---|---|
| 03/24/2025 03/24/25 | Sold | $510,000 | +2.0% | $199 / Sq Ft |
| 02/17/2025 02/17/25 | Pending | -- | -- | -- |
| 02/10/2025 02/10/25 | For Sale | $499,900 | -- | $195 / Sq Ft |
Tax History Compared to Growth
Tax History
| Year | Tax Paid | Tax Assessment Tax Assessment Total Assessment is a certain percentage of the fair market value that is determined by local assessors to be the total taxable value of land and additions on the property. | Land | Improvement |
|---|---|---|---|---|
| 2024 | $6,705 | $288,400 | $76,300 | $212,100 |
| 2023 | $6,010 | $288,400 | $76,300 | $212,100 |
| 2022 | $5,350 | $288,400 | $76,300 | $212,100 |
| 2021 | $5,537 | $288,400 | $76,300 | $212,100 |
| 2020 | $5,099 | $221,800 | $83,900 | $137,900 |
| 2019 | $5,097 | $221,800 | $83,900 | $137,900 |
| 2018 | $4,893 | $221,800 | $83,900 | $137,900 |
| 2017 | $4,937 | $221,800 | $83,900 | $137,900 |
| 2016 | $4,653 | $221,800 | $83,900 | $137,900 |
| 2015 | $4,611 | $223,100 | $83,900 | $139,200 |
| 2014 | $4,643 | $223,100 | $83,900 | $139,200 |
| 2013 | $4,972 | $240,100 | $83,900 | $156,200 |
Agents Affiliated with this Home
-
Francine Carney

Seller's Agent in 2025
Francine Carney
Coldwell Banker Realty Nashua
(603) 548-8554
1 in this area
52 Total Sales
-
Derek Lovely
D
Buyer's Agent in 2025
Derek Lovely
Realty One Group Next Level- Concord
(603) 262-3500
1 in this area
2 Total Sales
Map
Source: PrimeMLS
MLS Number: 5029124
APN: LOUD-000039-000080
