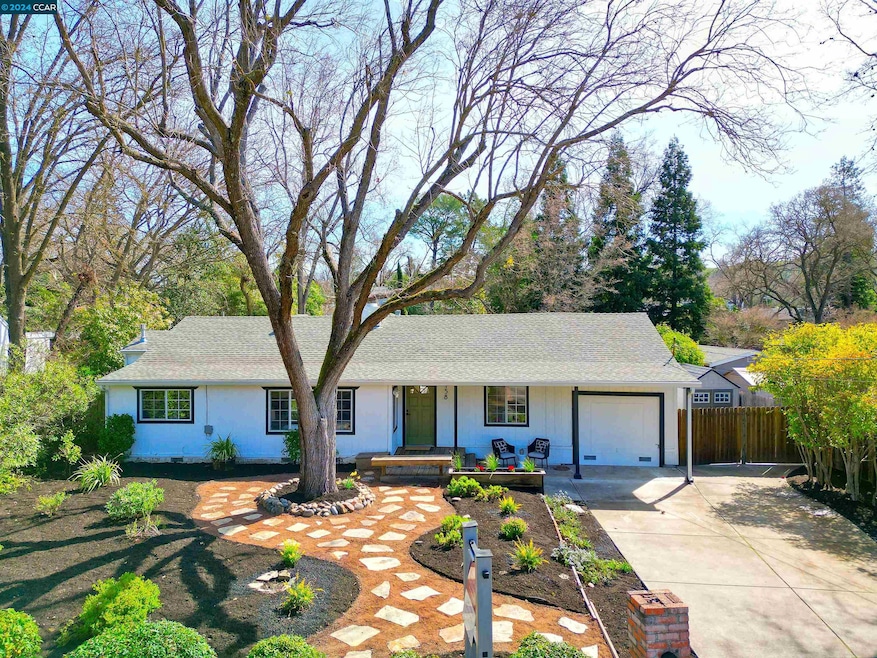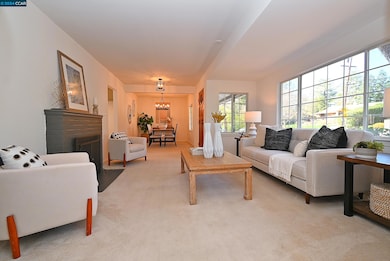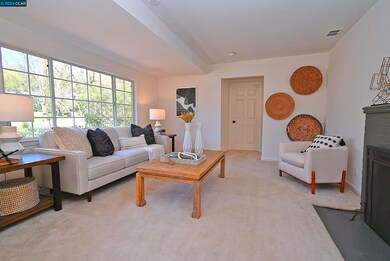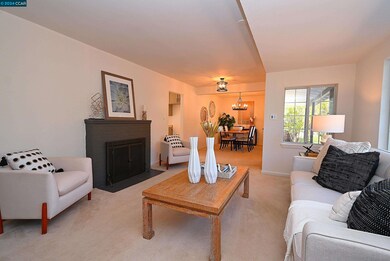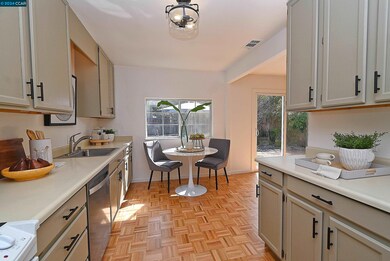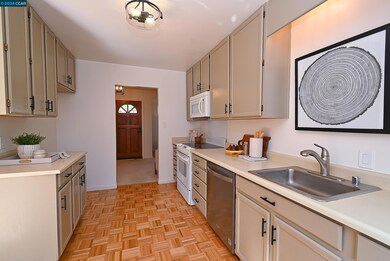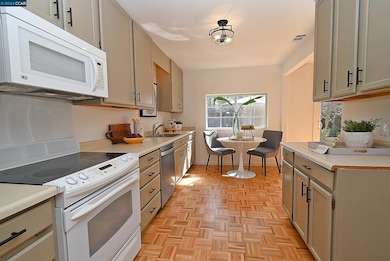
158 Pulido Rd Danville, CA 94526
Highlights
- Wood Flooring
- No HOA
- Eat-In Kitchen
- Green Valley Elementary School Rated A
- 1 Car Direct Access Garage
- Views
About This Home
As of March 2024Welcome to Your Dream Home in Danville! Nestled in the heart of a desirable neighborhood, this move-in ready single-story 4 bedroom home is perfectly situated on a spacious 1/4 acre lot and offers the quintessential California lifestyle you've been dreaming of. Enjoy the peace and tranquility of suburban living while being close to urban conveniences. Access and close proximity within walking distance to top-rated K-12 schools ensures an excellent education for your family, setting the stage for success! There's plenty of room for outdoor activities, gardening, and entertaining, also great for summer BBQs and evening stargazing! Plus an easy stroll to Green Valley community pool! Experience the convenience and accessibility of single-story living, perfect for individuals and families alike. Open and airy floor plan flooded with natural light. Cozy family room with a fireplace, ideal for gatherings and relaxation. Serene master suite with walk-in closet and ensuite bath. This home is ready for you to move in and start making memories! Don't miss out on this incredible opportunity! Call now to make an appointment
Last Agent to Sell the Property
Bhhs Drysdale Properties License #01082959 Listed on: 02/28/2024

Last Buyer's Agent
Sabine Larsen
Redfin License #01245691

Home Details
Home Type
- Single Family
Est. Annual Taxes
- $20,094
Year Built
- Built in 1951
Lot Details
- 0.25 Acre Lot
- Fenced
- Garden
- Back and Front Yard
Parking
- 1 Car Direct Access Garage
Home Design
- Raised Foundation
- Shingle Roof
- Stucco
Interior Spaces
- 1-Story Property
- Wood Burning Fireplace
- Family Room with Fireplace
- Property Views
Kitchen
- Eat-In Kitchen
- Electric Cooktop
- Free-Standing Range
- <<microwave>>
- Dishwasher
- Laminate Countertops
Flooring
- Wood
- Carpet
- Laminate
Bedrooms and Bathrooms
- 4 Bedrooms
- 2 Full Bathrooms
Laundry
- Laundry in Garage
- Dryer
- Washer
Home Security
- Carbon Monoxide Detectors
- Fire and Smoke Detector
Outdoor Features
- Shed
Utilities
- Forced Air Heating and Cooling System
- Gas Water Heater
Community Details
- No Home Owners Association
- Contra Costa Association
- Cameo Acres Subdivision
Listing and Financial Details
- Assessor Parcel Number 1950610020
Ownership History
Purchase Details
Home Financials for this Owner
Home Financials are based on the most recent Mortgage that was taken out on this home.Purchase Details
Home Financials for this Owner
Home Financials are based on the most recent Mortgage that was taken out on this home.Purchase Details
Purchase Details
Home Financials for this Owner
Home Financials are based on the most recent Mortgage that was taken out on this home.Purchase Details
Home Financials for this Owner
Home Financials are based on the most recent Mortgage that was taken out on this home.Similar Homes in the area
Home Values in the Area
Average Home Value in this Area
Purchase History
| Date | Type | Sale Price | Title Company |
|---|---|---|---|
| Grant Deed | $1,600,000 | Orange Coast Title Company | |
| Interfamily Deed Transfer | -- | Old Republic Title Company | |
| Interfamily Deed Transfer | -- | Old Republic Title Company | |
| Interfamily Deed Transfer | -- | None Available | |
| Interfamily Deed Transfer | -- | None Available | |
| Interfamily Deed Transfer | -- | Ticor Title Company |
Mortgage History
| Date | Status | Loan Amount | Loan Type |
|---|---|---|---|
| Open | $1,120,000 | Construction | |
| Previous Owner | $309,000 | New Conventional | |
| Previous Owner | $319,000 | New Conventional | |
| Previous Owner | $250,000 | Credit Line Revolving | |
| Previous Owner | $380,300 | New Conventional | |
| Previous Owner | $401,000 | New Conventional | |
| Previous Owner | $407,100 | Unknown | |
| Previous Owner | $125,000 | Credit Line Revolving | |
| Previous Owner | $425,000 | Stand Alone Refi Refinance Of Original Loan | |
| Previous Owner | $199,000 | Credit Line Revolving |
Property History
| Date | Event | Price | Change | Sq Ft Price |
|---|---|---|---|---|
| 06/18/2025 06/18/25 | For Sale | $3,075,000 | +92.2% | $987 / Sq Ft |
| 02/04/2025 02/04/25 | Off Market | $1,600,000 | -- | -- |
| 03/27/2024 03/27/24 | Sold | $1,600,000 | +7.0% | $947 / Sq Ft |
| 03/06/2024 03/06/24 | Pending | -- | -- | -- |
| 02/28/2024 02/28/24 | For Sale | $1,495,000 | -- | $885 / Sq Ft |
Tax History Compared to Growth
Tax History
| Year | Tax Paid | Tax Assessment Tax Assessment Total Assessment is a certain percentage of the fair market value that is determined by local assessors to be the total taxable value of land and additions on the property. | Land | Improvement |
|---|---|---|---|---|
| 2025 | $20,094 | $2,096,000 | $1,326,000 | $770,000 |
| 2024 | $3,882 | $1,456,560 | $1,352,520 | $104,040 |
| 2023 | $3,882 | $271,436 | $159,294 | $112,142 |
| 2022 | $3,853 | $266,115 | $156,171 | $109,944 |
| 2021 | $3,763 | $260,898 | $153,109 | $107,789 |
| 2019 | $3,651 | $253,162 | $148,569 | $104,593 |
| 2018 | $3,516 | $248,199 | $145,656 | $102,543 |
| 2017 | $3,384 | $243,333 | $142,800 | $100,533 |
| 2016 | $3,319 | $238,562 | $140,000 | $98,562 |
| 2015 | $3,261 | $234,980 | $137,898 | $97,082 |
| 2014 | $3,200 | $230,378 | $135,197 | $95,181 |
Agents Affiliated with this Home
-
Mark Kennedy

Seller's Agent in 2025
Mark Kennedy
The Agency
(925) 321-5296
101 Total Sales
-
Kristen Barker

Seller's Agent in 2024
Kristen Barker
BHHS Drysdale
(925) 550-2176
1 in this area
63 Total Sales
-
S
Buyer's Agent in 2024
Sabine Larsen
Redfin
Map
Source: Contra Costa Association of REALTORS®
MLS Number: 41051186
APN: 195-061-002-0
- 270 Cameo Dr
- 107 Verde Mesa Dr
- 1666 Green Valley Rd
- 267 Valle Vista Dr
- 20 Donna Ln
- 24 Ray Ct
- 176 Mountain Canyon Ln
- 15 Blemer Ct
- 2592 Caballo Ranchero Dr
- 1883 Piedras Cir
- 6 Elizabeth Ln
- 342 Golden Grass Dr
- 135 El Nido Ct
- 1826 Alameda Diablo
- 0 Caballo Ranchero Dr
- 74 Estonian Ct
- 1963 La Cadena
- 107 Verda Del Ciervo
- 800 Matadera Cir
- 2300 Caballo Ranchero Dr
