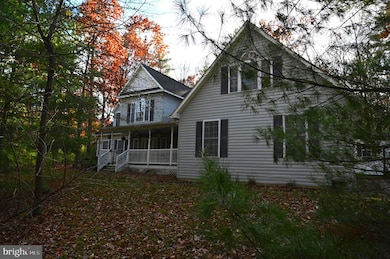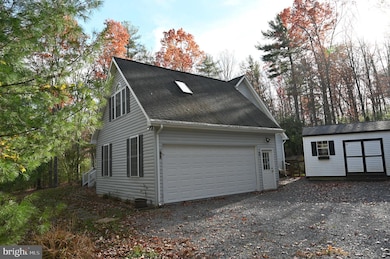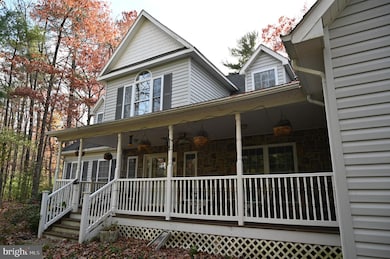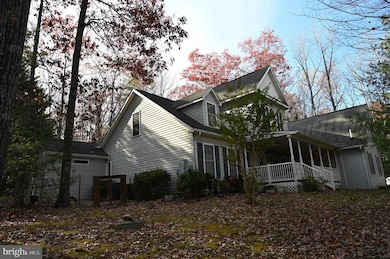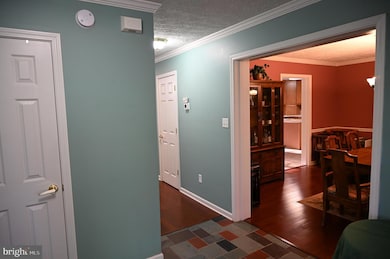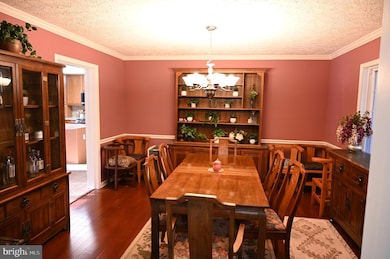Highlights
- View of Trees or Woods
- Cape Cod Architecture
- 1 Fireplace
- 2.92 Acre Lot
- Deck
- Furnished
About This Home
Looking for a fully furnished rental in a peaceful setting? This spacious 4–5 BR, 3.5 BA home sits on 2.9 wooded acres in a quiet neighborhood just minutes from Bryce Resort. Perfect for anyone wanting to experience the Basye area before buying, enjoy winters on the slopes, have a comfortable home base while building, or settle in full time. Enjoy a peaceful front porch and a back deck ideal for relaxing or entertaining while taking in the natural surroundings. Features include multiple living areas, accessible first-floor living with a wheelchair lift in the garage, dual zone hvac, fenced backyard, and storage buildings. Home comes fully furnished and includes all appliances, washer/dryer, and a 2-car garage with ample parking. $2,700/month plus utilities for a 12-month lease. Various lease options available (minimum 3 months) – contact agent for details.
Listing Agent
(540) 325-7272 sara.anderson@eravalley.com ERA Valley Realty License #WVS230302488 Listed on: 11/06/2025

Home Details
Home Type
- Single Family
Est. Annual Taxes
- $3,005
Year Built
- Built in 2005
Lot Details
- 2.92 Acre Lot
- Back Yard Fenced
HOA Fees
- $8 Monthly HOA Fees
Parking
- 2 Car Direct Access Garage
- Handicap Parking
- Oversized Parking
- Parking Storage or Cabinetry
- Side Facing Garage
- Garage Door Opener
- Gravel Driveway
Home Design
- Cape Cod Architecture
- Block Foundation
- Vinyl Siding
Interior Spaces
- 4,138 Sq Ft Home
- Property has 2 Levels
- Furnished
- 1 Fireplace
- Views of Woods
Kitchen
- Electric Oven or Range
- Built-In Microwave
- Dishwasher
Bedrooms and Bathrooms
Laundry
- Laundry on main level
- Dryer
- Washer
Accessible Home Design
- Roll-in Shower
- Roll-under Vanity
- Halls are 36 inches wide or more
- Modifications for wheelchair accessibility
- Chairlift
- Doors are 32 inches wide or more
Outdoor Features
- Deck
- Exterior Lighting
- Rain Gutters
- Porch
Schools
- Ashby-Lee Elementary School
- North Fork Middle School
- Stonewall Jackson High School
Utilities
- Forced Air Heating and Cooling System
- Propane Water Heater
- Grinder Pump
- On Site Septic
- Public Septic
Listing and Financial Details
- Residential Lease
- Security Deposit $2,700
- Requires 1 Month of Rent Paid Up Front
- Tenant pays for light bulbs/filters/fuses/alarm care, all utilities
- The owner pays for lawn/shrub care
- No Smoking Allowed
- 3-Month Min and 24-Month Max Lease Term
- Available 11/5/25
- Assessor Parcel Number 064-03-003
Community Details
Overview
- Bird Haven HOA
- Bird Haven Subdivision
Pet Policy
- Pets allowed on a case-by-case basis
Map
Source: Bright MLS
MLS Number: VASH2012936
APN: 064-03-003
- 248 9C The Hill
- 30 The Hill Rd Unit L-30
- 63 Fairway Dr
- 129 Fairway Dr
- Lot 41 Nicklaus Dr
- 16 Spruce Hollow Rd
- 36 Picard Ct
- 0 Alum Springs Rd Unit VASH2012324
- 0 Spitz Ln Unit VASH2013020
- 201 Creek Valley Dr
- 452 Spitz Ln
- 0 Brenda Ln Unit VASH2012808
- 0 Pin Oak St Unit VASH2007172
- 404 Spitz Ln Unit 88 A & B
- 395 Deloris Rd
- 475 A King Unit 13A
- 0 Valley View Rd Unit VASH2011744
- 547A King St
- 547 King St Unit 17B
- 103 Killmon Rd
- 882 Liberty Furnace Rd
- 19801 Senedo Rd
- 310 Rainbow Rd
- 1410 Fleming Park Rd
- 118 Windsor Knit Rd
- 101 Kadies Ln
- 112 Printz St Unit 1
- 303 Shenandoah Ave Unit 4
- 475 W Old Cross Rd
- 169 W Lee St
- 18127 Old Valley Pike Unit APARTMENT 2
- 237 Patriots Place
- 254 Lora Dr Unit 4-202
- 254 Lora Dr
- 334 Lora Dr Unit 334 Lora Drive
- 217 S Main St Unit A
- 126 W Court St
- 109 W Foundry St
- 698 Wetzel Rd
- 164 Rae Ct

