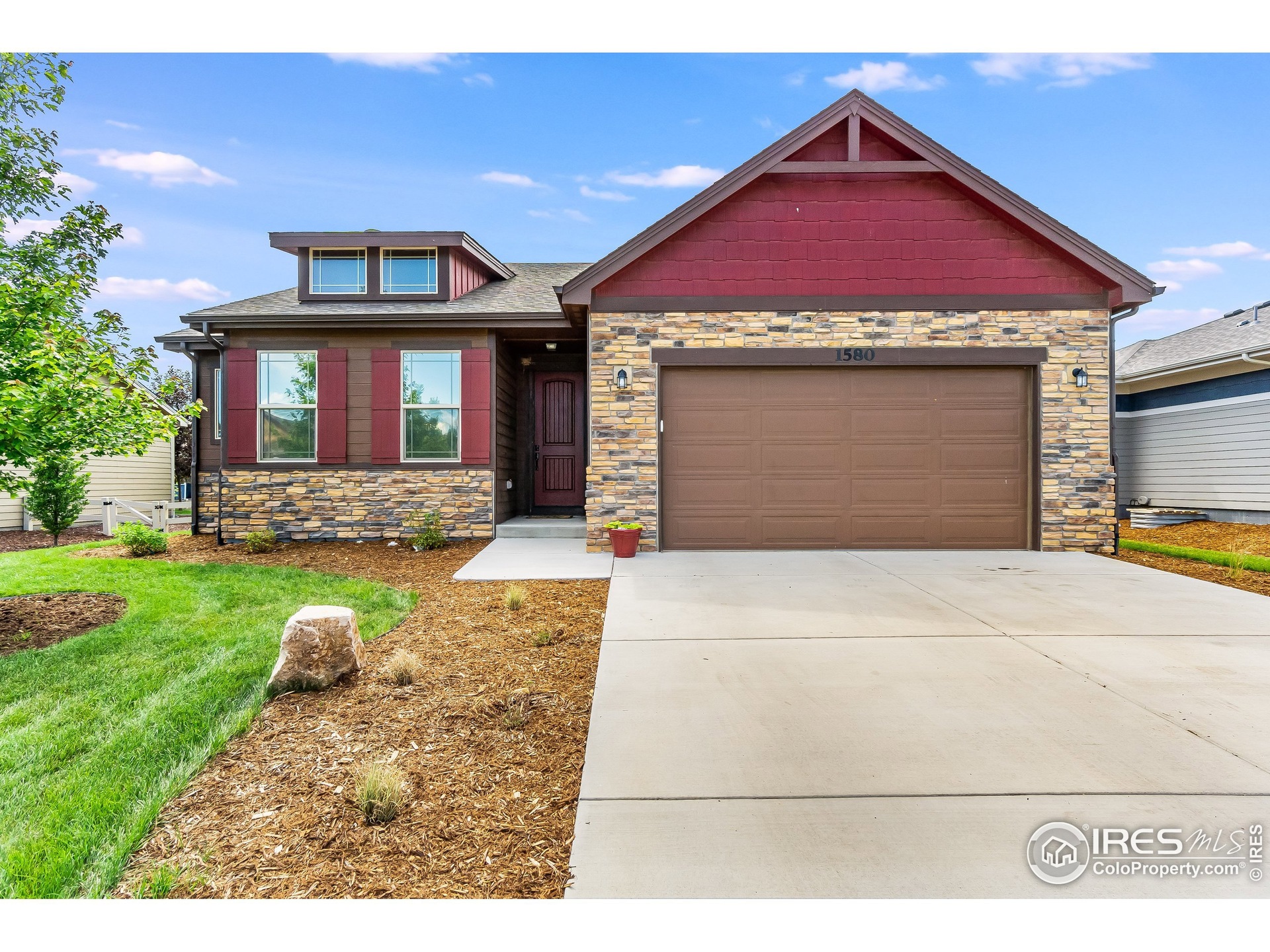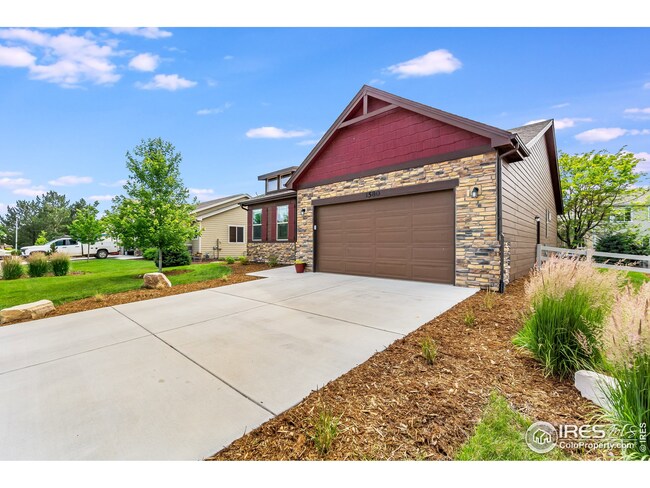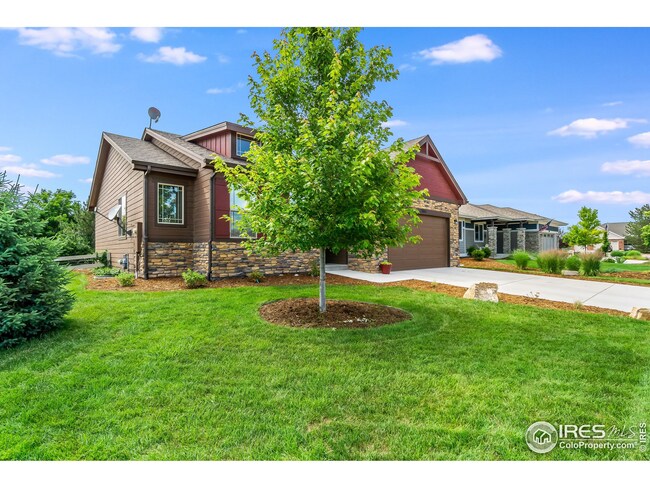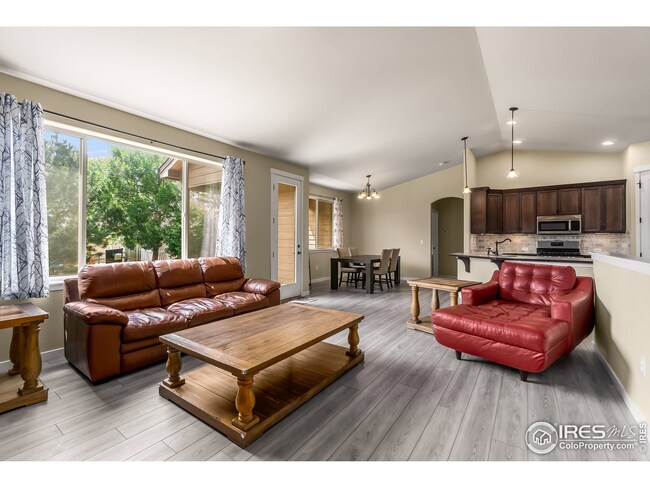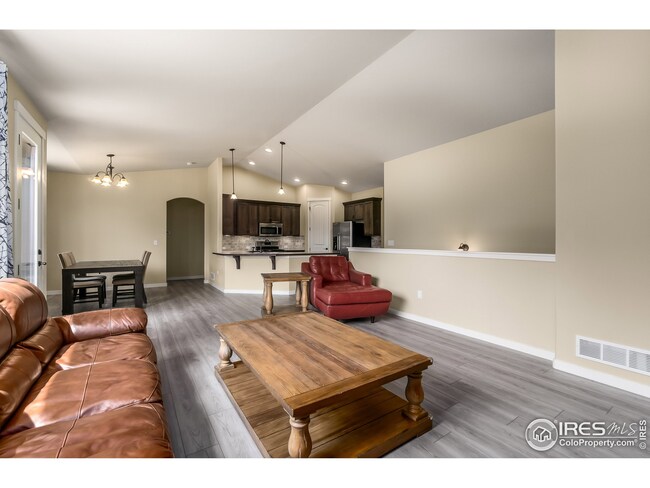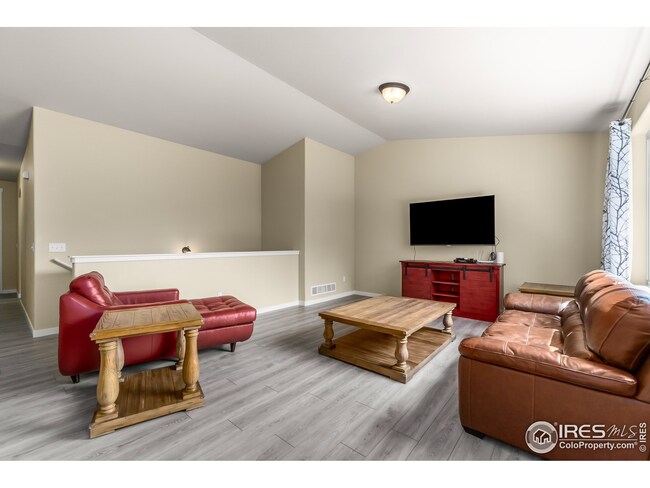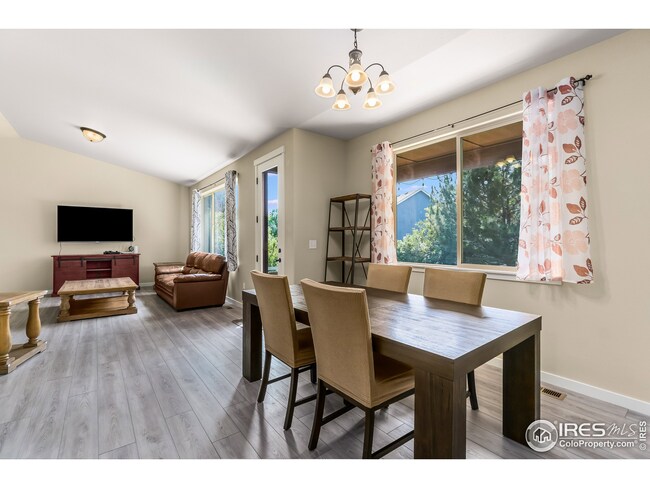
Estimated Value: $502,856 - $530,000
Highlights
- Open Floorplan
- Cathedral Ceiling
- Hiking Trails
- Clubhouse
- Community Pool
- Enclosed patio or porch
About This Home
As of August 2021WOW! 3 bedroom and 2 bathroom Ranch in the highly desirable Hawkstone subdivision. Enjoy your morning coffee on the covered back patio as you start your day listening to the doves and wind down after a long day in front of the custom built gas fire pit on flagstone patio. Inside you'll discover new (2020) LVP floors throughout. A split bedroom plan begins with the Owner's Suite complete with a large shower, double-sinks, and walk-in closet. The open concept living, dining, and kitchen is perfect for entertaining w/ SS appliances, Gas Range and Oven. The two secondary bedrooms have walk-in closets just off the 2nd bathroom. The unfinished basement has 9' ceilings and room for two future bedrooms and loads of entertaining space! Rough-in is in place for future bathroom. The home is within walking distance to the neighborhood clubhouse and swimming pool (NO separate fee !), large park, playground, and fishing pond along with 1 mile of walking trails make this a home that you must see!
Last Agent to Sell the Property
Josh See
Berkshire Hathaway HomeServices Rocky Mountain, Realtors-Fort Collins Listed on: 07/05/2021

Home Details
Home Type
- Single Family
Est. Annual Taxes
- $2,075
Year Built
- Built in 2016
Lot Details
- 8,334 Sq Ft Lot
- East Facing Home
- Vinyl Fence
- Level Lot
- Sprinkler System
- Property is zoned RL
HOA Fees
- $60 Monthly HOA Fees
Parking
- 2 Car Attached Garage
- Garage Door Opener
- Driveway Level
Home Design
- Wood Frame Construction
- Composition Roof
- Stone
Interior Spaces
- 1,588 Sq Ft Home
- 1-Story Property
- Open Floorplan
- Cathedral Ceiling
- Double Pane Windows
- Window Treatments
- Dining Room
- Vinyl Flooring
- Unfinished Basement
Kitchen
- Gas Oven or Range
- Microwave
- Dishwasher
Bedrooms and Bathrooms
- 3 Bedrooms
- Walk-In Closet
- 2 Full Bathrooms
- Primary bathroom on main floor
Laundry
- Laundry on main level
- Dryer
- Washer
Outdoor Features
- Enclosed patio or porch
- Exterior Lighting
Schools
- Benjamin Eaton Elementary School
- Eaton Middle School
- Eaton High School
Utilities
- Forced Air Heating and Cooling System
- High Speed Internet
- Satellite Dish
- Cable TV Available
Additional Features
- Energy-Efficient HVAC
- Mineral Rights Excluded
Listing and Financial Details
- Assessor Parcel Number R1346002
Community Details
Overview
- Association fees include common amenities, snow removal, management
- Hawkstone Sub 5Th Fg Subdivision
Amenities
- Clubhouse
Recreation
- Community Playground
- Community Pool
- Park
- Hiking Trails
Ownership History
Purchase Details
Home Financials for this Owner
Home Financials are based on the most recent Mortgage that was taken out on this home.Purchase Details
Home Financials for this Owner
Home Financials are based on the most recent Mortgage that was taken out on this home.Purchase Details
Home Financials for this Owner
Home Financials are based on the most recent Mortgage that was taken out on this home.Similar Homes in Eaton, CO
Home Values in the Area
Average Home Value in this Area
Purchase History
| Date | Buyer | Sale Price | Title Company |
|---|---|---|---|
| Kiess Tyler | $425,000 | Fidelity National Title | |
| See James J | $303,350 | Land Title Guarantee | |
| Baessler Homes Lllp | $40,000 | Land Title Guarantee |
Mortgage History
| Date | Status | Borrower | Loan Amount |
|---|---|---|---|
| Open | Kiess Tyler | $412,250 | |
| Previous Owner | See James J | $284,300 | |
| Previous Owner | See James J | $296,041 | |
| Previous Owner | Baessler Homes Lllp | $4,000,000 |
Property History
| Date | Event | Price | Change | Sq Ft Price |
|---|---|---|---|---|
| 11/15/2021 11/15/21 | Off Market | $425,000 | -- | -- |
| 08/11/2021 08/11/21 | Sold | $425,000 | +2.4% | $268 / Sq Ft |
| 07/05/2021 07/05/21 | For Sale | $415,000 | +36.8% | $261 / Sq Ft |
| 01/28/2019 01/28/19 | Off Market | $303,350 | -- | -- |
| 12/23/2016 12/23/16 | Sold | $303,350 | +0.6% | $190 / Sq Ft |
| 11/23/2016 11/23/16 | Pending | -- | -- | -- |
| 07/05/2016 07/05/16 | For Sale | $301,470 | -- | $189 / Sq Ft |
Tax History Compared to Growth
Tax History
| Year | Tax Paid | Tax Assessment Tax Assessment Total Assessment is a certain percentage of the fair market value that is determined by local assessors to be the total taxable value of land and additions on the property. | Land | Improvement |
|---|---|---|---|---|
| 2024 | $2,426 | $31,860 | $5,190 | $26,670 |
| 2023 | $2,165 | $32,960 | $6,090 | $26,870 |
| 2022 | $1,979 | $24,520 | $3,960 | $20,560 |
| 2021 | $2,292 | $25,230 | $4,080 | $21,150 |
| 2020 | $2,075 | $25,600 | $4,080 | $21,520 |
| 2019 | $2,183 | $25,600 | $4,080 | $21,520 |
| 2018 | $1,548 | $21,220 | $3,670 | $17,550 |
| 2017 | $1,596 | $21,220 | $3,670 | $17,550 |
| 2016 | $471 | $6,330 | $6,330 | $0 |
| 2015 | $417 | $6,010 | $6,010 | $0 |
| 2014 | $232 | $3,320 | $3,320 | $0 |
Agents Affiliated with this Home
-

Seller's Agent in 2021
Josh See
Berkshire Hathaway HomeServices Rocky Mountain, Realtors-Fort Collins
(970) 682-9037
-
Cory Younie

Buyer's Agent in 2021
Cory Younie
Bison Real Estate Group
(970) 391-8236
3 in this area
214 Total Sales
-
R
Seller's Agent in 2016
Robert Miner and Mike D'Amato
Sears Real Estate
-
Kenneth Banwart

Buyer's Agent in 2016
Kenneth Banwart
Coldwell Banker Realty- Fort Collins
(970) 419-2212
1 in this area
47 Total Sales
Map
Source: IRES MLS
MLS Number: 944951
APN: R1346002
- 1380 Swainson Rd
- 1442 Prairie Hawk Rd
- 1537 Red Tail Rd
- 1441 Prairie Hawk Rd
- 1502 Prairie Hawk Rd
- 1508 Prairie Hawk Rd
- 1155 Black Hawk Rd
- 420 Peregrine Point
- 340 Peregrine Point
- 37637 County Road 39 Unit 202
- 516 Elm Ave
- 356 Sycamore Ave
- 430 Elm Ave
- 315 Laurel Ave
- 405 Maple Ave
- 410 Cottonwood Ave
- 820 Ponderosa Ct
- 1205 5th St
- 1240 3rd St
- 807 Collins St
- 1580 Red Tail Rd
- 1570 Red Tail Rd
- 1590 Red Tail Rd
- 670 Red Tail Dr
- 1581 Red Tail Rd
- 665 Red Tail Dr
- 1560 Red Tail Rd
- 1577 Red Tail Rd
- 660 Red Tail Dr
- 1587 Red Tail Rd
- 1550 Red Tail Rd
- 655 Red Tail Dr
- 1571 Red Tail Rd
- 1571 Red Tail Rd
- 0 Swainson Rd Unit 670084
- 0 Swainson Rd Unit 671783
- 1540 Red Tail Rd
- 1422 Prairie Hawk Rd
- 650 Red Tail Dr
- 1432 Prairie Hawk Rd
