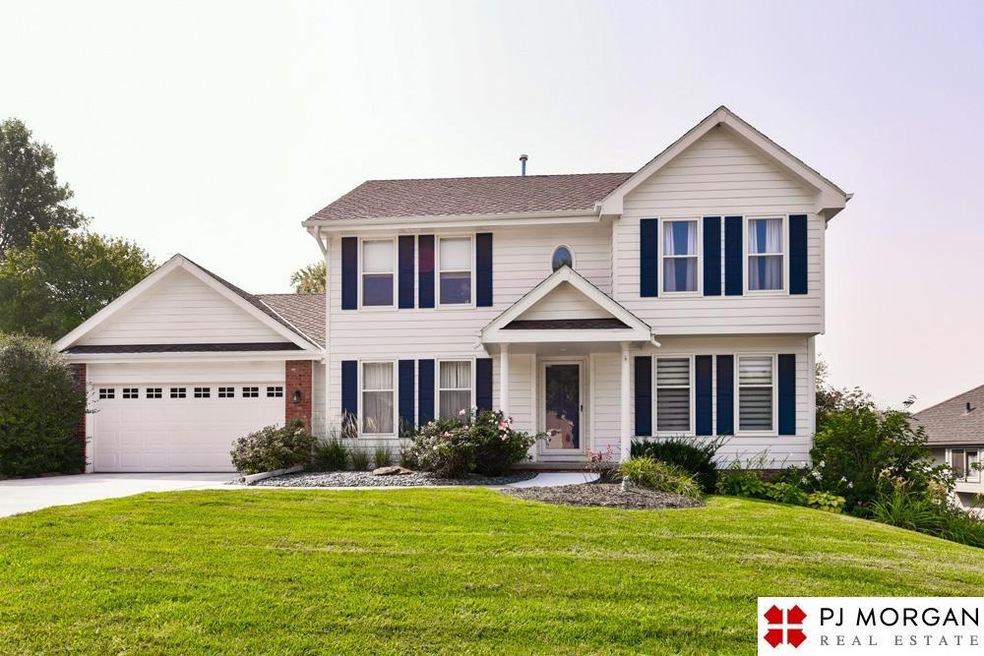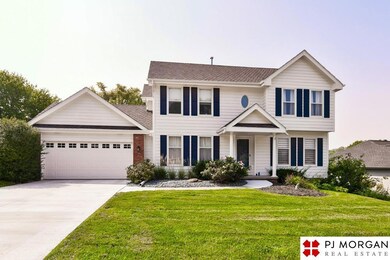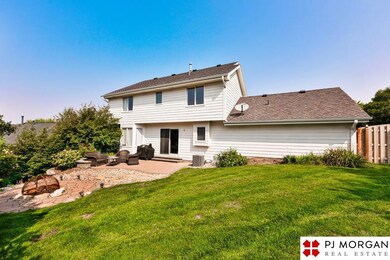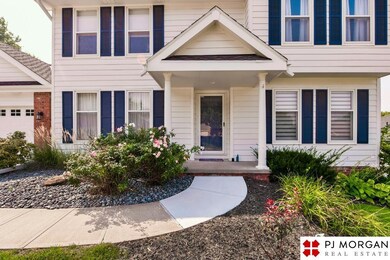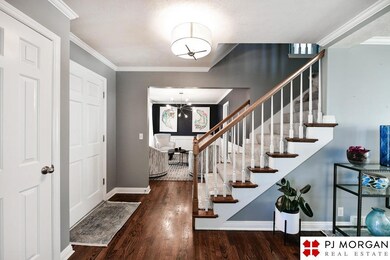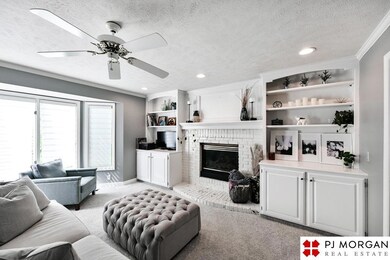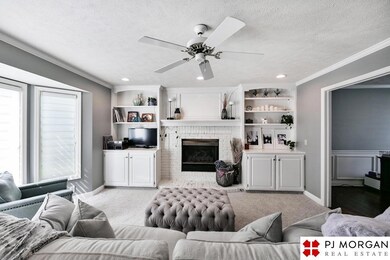
Estimated Value: $364,000 - $414,000
Highlights
- Wood Flooring
- 1 Fireplace
- 2 Car Attached Garage
- Ackerman Elementary School Rated A-
- No HOA
- Patio
About This Home
As of November 2023Contract Pending, available for backup offers. An absolute stunner of a two story home in the Millard school district! Situated on a quiet circle, this home is immaculate; featuring fresh, modern updates and style throughout. So many details make this home special, including rich hardwood floors, a magazine-worthy remodeled kitchen (2021) w/ high end appliances and the luxurious primary bath with soaking tub & walk in shower (2020). This hard to find traditional two story layout provides 4 nicely sized bedrooms all on the second floor. The basement includes a large rec room with egress (potential for 5th conforming bedroom), a cute half bath and one of the nicer laundry rooms you will see! The main floor fireplace room is so cozy, and looks out over a beautiful patio & manicured lawn. With tons of exterior updates including paint, roof (2019) & driveway (2021), this home will be low maintenance for many years to come. AMA
Last Agent to Sell the Property
P J Morgan Real Estate License #20170819 Listed on: 09/08/2023
Home Details
Home Type
- Single Family
Est. Annual Taxes
- $6,601
Year Built
- Built in 1993
Lot Details
- 9,148 Sq Ft Lot
- Lot Dimensions are 113 x 83
- Wood Fence
- Sprinkler System
Parking
- 2 Car Attached Garage
Home Design
- Block Foundation
Interior Spaces
- 2-Story Property
- Ceiling Fan
- 1 Fireplace
- Partially Finished Basement
Kitchen
- Oven or Range
- Microwave
- Dishwasher
Flooring
- Wood
- Wall to Wall Carpet
Bedrooms and Bathrooms
- 4 Bedrooms
Laundry
- Dryer
- Washer
Outdoor Features
- Patio
Schools
- Ackerman Elementary School
- Russell Middle School
- Millard West High School
Utilities
- Forced Air Heating and Cooling System
- Heating System Uses Gas
Community Details
- No Home Owners Association
- Chimney Ridge Subdivision
Listing and Financial Details
- Assessor Parcel Number 0808745156
Ownership History
Purchase Details
Home Financials for this Owner
Home Financials are based on the most recent Mortgage that was taken out on this home.Purchase Details
Home Financials for this Owner
Home Financials are based on the most recent Mortgage that was taken out on this home.Purchase Details
Purchase Details
Home Financials for this Owner
Home Financials are based on the most recent Mortgage that was taken out on this home.Purchase Details
Similar Homes in the area
Home Values in the Area
Average Home Value in this Area
Purchase History
| Date | Buyer | Sale Price | Title Company |
|---|---|---|---|
| Mea Kyle M | $395,000 | Top Tier Title | |
| Orrick Scott Robert William | $273,000 | Aksarben Title & Escrow | |
| Willadsen Bradley | -- | None Available | |
| Willadsen Bradley A | $218,000 | Nebraska Land Title & Abstra | |
| Rock Angela M | $227,000 | -- |
Mortgage History
| Date | Status | Borrower | Loan Amount |
|---|---|---|---|
| Open | Mea Kyle M | $375,250 | |
| Previous Owner | Orrick Scott Robert Wolliams | $20,000 | |
| Previous Owner | Orrick Scott Robert William | $220,000 | |
| Previous Owner | Orrick Scott Robert William | $218,400 | |
| Previous Owner | Willadsen Bradley A | $214,051 | |
| Previous Owner | Rock Angela M | $160,000 | |
| Previous Owner | Schaffner Fred | $10,050 | |
| Previous Owner | Schaffner Fred B | $152,000 |
Property History
| Date | Event | Price | Change | Sq Ft Price |
|---|---|---|---|---|
| 11/01/2023 11/01/23 | Sold | $395,000 | -1.1% | $148 / Sq Ft |
| 09/28/2023 09/28/23 | Pending | -- | -- | -- |
| 09/14/2023 09/14/23 | Price Changed | $399,500 | -2.6% | $150 / Sq Ft |
| 09/08/2023 09/08/23 | For Sale | $410,000 | +50.2% | $154 / Sq Ft |
| 01/18/2019 01/18/19 | Sold | $273,000 | -2.5% | $102 / Sq Ft |
| 11/13/2018 11/13/18 | Pending | -- | -- | -- |
| 10/31/2018 10/31/18 | For Sale | $279,900 | +28.4% | $105 / Sq Ft |
| 04/12/2013 04/12/13 | Sold | $218,000 | -2.5% | $82 / Sq Ft |
| 03/13/2013 03/13/13 | Pending | -- | -- | -- |
| 01/18/2013 01/18/13 | For Sale | $223,500 | -- | $84 / Sq Ft |
Tax History Compared to Growth
Tax History
| Year | Tax Paid | Tax Assessment Tax Assessment Total Assessment is a certain percentage of the fair market value that is determined by local assessors to be the total taxable value of land and additions on the property. | Land | Improvement |
|---|---|---|---|---|
| 2023 | $6,218 | $312,300 | $30,100 | $282,200 |
| 2022 | $6,601 | $312,300 | $30,100 | $282,200 |
| 2021 | $5,143 | $244,600 | $30,100 | $214,500 |
| 2020 | $5,186 | $244,600 | $30,100 | $214,500 |
| 2019 | $5,202 | $244,600 | $30,100 | $214,500 |
| 2018 | $5,134 | $238,100 | $30,100 | $208,000 |
| 2017 | $4,780 | $238,100 | $30,100 | $208,000 |
| 2016 | $4,780 | $225,000 | $17,400 | $207,600 |
| 2015 | $4,561 | $210,300 | $16,300 | $194,000 |
| 2014 | $4,561 | $210,300 | $16,300 | $194,000 |
Agents Affiliated with this Home
-
David Potter

Seller's Agent in 2023
David Potter
P J Morgan Real Estate
(402) 943-7343
191 Total Sales
-
Cortney Edwards

Buyer's Agent in 2023
Cortney Edwards
BHHS Ambassador Real Estate
(402) 690-8690
85 Total Sales
-
Duane Sullivan

Seller's Agent in 2019
Duane Sullivan
NP Dodge Real Estate Sales, Inc.
(402) 681-9040
47 Total Sales
-
Sallie Elliott

Seller's Agent in 2013
Sallie Elliott
BHHS Ambassador Real Estate
(402) 630-5953
216 Total Sales
-
J.D Erb

Seller Co-Listing Agent in 2013
J.D Erb
BHHS Ambassador Real Estate
(402) 201-7653
173 Total Sales
Map
Source: Great Plains Regional MLS
MLS Number: 22320853
APN: 0874-5156-08
- 15365 Orchard Ave
- 5323 S 155th St
- 15411 R St
- 4841 S 165th St
- 15429 Allan Dr
- 15902 T St
- 15306 Allan Dr
- 15312 Patterson Dr
- 4374 S 154th St
- 16607 Riggs St
- 5210 S 165th St
- 15161 R St
- 15032 Karen Cir
- 15163 T St
- 15018 Patterson Cir
- 5805 S 160th St
- 5818 S 159th St
- 5054 S 149th Ct Unit 12J
- 14930 Holmes St
- 5082 S 149th Ct Unit 7J
- 15817 N Cir
- 15825 N Cir
- 15811 N Cir
- 15744 Orchard Ave
- 15748 Orchard Ave
- 15740 Orchard Ave
- 4827 Lakeside Dr
- 15805 N Cir
- 15818 N Cir
- 15812 N Cir
- 15806 N Cir
- 4912 Lakeside Dr
- 4918 Lakeside Dr
- 4821 Lakeside Dr
- 4904 Lakeside Dr
- 4906 S 157th St
- 4874 S 157th St
- 4819 Lakeside Dr
- 4924 Lakeside Dr
- 4912 S 157th St
