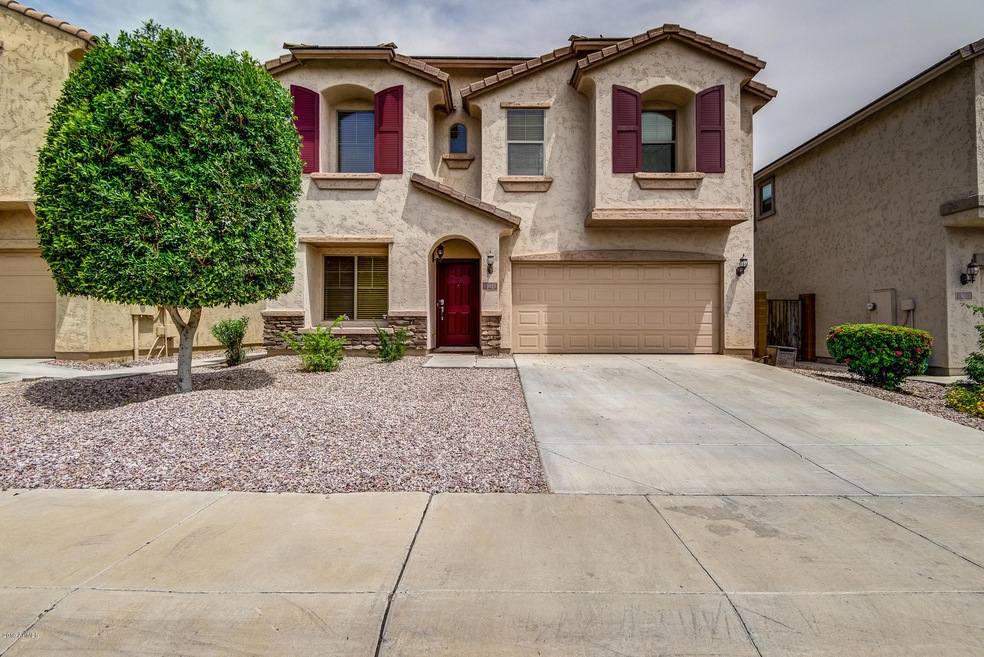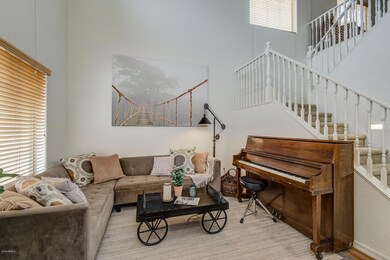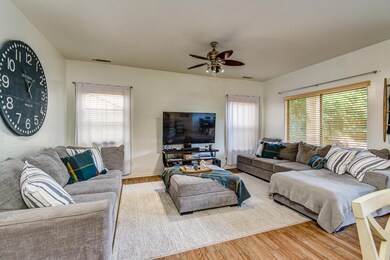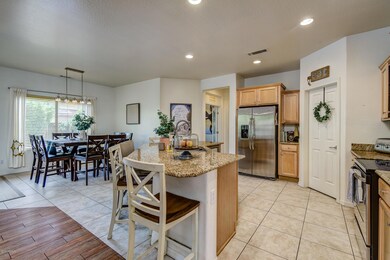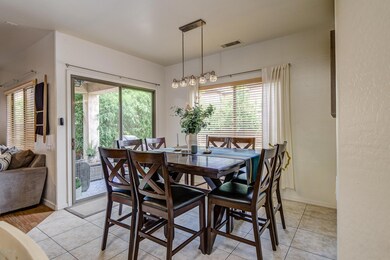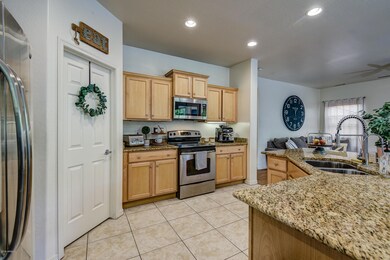
15821 N Dante Dr Phoenix, AZ 85023
North Central Phoenix NeighborhoodHighlights
- Heated Pool
- Gated Community
- Eat-In Kitchen
- Thunderbird High School Rated A-
- Covered patio or porch
- Dual Vanity Sinks in Primary Bathroom
About This Home
As of June 2019Great gated neighborhood with a pool, hot tub, play parks and greenbelts. This wonderful homes sits on an oversized lot, complete with a lush landscape including, lemon, orange and pomegranate trees, Did I mention the grapevines and the privacy offered by all the bamboo trees?! Large master bedroom with dual walk-in closets. Downstairs is complemented by french doors that lead to a den that can be a bedroom with a wardrobe. The lovely kitchen has stainless steel appliances with a walk-in pantry with enough room for all of your goodies. Don't miss out on this North Phoenix home that is move in ready and a real charmer.
Home Details
Home Type
- Single Family
Est. Annual Taxes
- $2,717
Year Built
- Built in 2006
Lot Details
- 5,014 Sq Ft Lot
- Block Wall Fence
Parking
- 2 Car Garage
Home Design
- Wood Frame Construction
- Tile Roof
- Stucco
Interior Spaces
- 2,446 Sq Ft Home
- 2-Story Property
- Ceiling height of 9 feet or more
Kitchen
- Eat-In Kitchen
- Breakfast Bar
- Dishwasher
- Kitchen Island
Flooring
- Carpet
- Tile
Bedrooms and Bathrooms
- 3 Bedrooms
- Walk-In Closet
- Primary Bathroom is a Full Bathroom
- 2.5 Bathrooms
- Dual Vanity Sinks in Primary Bathroom
- Bathtub With Separate Shower Stall
Laundry
- Laundry in unit
- Washer and Dryer Hookup
Outdoor Features
- Heated Pool
- Covered patio or porch
Schools
- John Jacobs Elementary School
- Mountain Sky Middle School
- Thunderbird High School
Utilities
- Refrigerated Cooling System
- Heating Available
- Cable TV Available
Listing and Financial Details
- Tax Lot 137
- Assessor Parcel Number 208-31-158
Community Details
Overview
- Property has a Home Owners Association
- Northgate Association, Phone Number (480) 921-7500
- Northgate Subdivision
Recreation
- Community Playground
- Heated Community Pool
- Community Spa
- Bike Trail
Security
- Gated Community
Ownership History
Purchase Details
Home Financials for this Owner
Home Financials are based on the most recent Mortgage that was taken out on this home.Purchase Details
Home Financials for this Owner
Home Financials are based on the most recent Mortgage that was taken out on this home.Purchase Details
Purchase Details
Home Financials for this Owner
Home Financials are based on the most recent Mortgage that was taken out on this home.Similar Homes in Phoenix, AZ
Home Values in the Area
Average Home Value in this Area
Purchase History
| Date | Type | Sale Price | Title Company |
|---|---|---|---|
| Warranty Deed | $333,000 | Magnus Title Agency | |
| Special Warranty Deed | $240,000 | Stewart Title & Trust Of Pho | |
| Trustee Deed | $284,782 | Accommodation | |
| Corporate Deed | $335,646 | Sun Title Agency Co |
Mortgage History
| Date | Status | Loan Amount | Loan Type |
|---|---|---|---|
| Open | $200,000 | New Conventional | |
| Closed | $266,400 | New Conventional | |
| Previous Owner | $228,000 | New Conventional | |
| Previous Owner | $335,646 | New Conventional |
Property History
| Date | Event | Price | Change | Sq Ft Price |
|---|---|---|---|---|
| 07/24/2019 07/24/19 | Rented | $2,100 | 0.0% | -- |
| 07/13/2019 07/13/19 | For Rent | $2,100 | 0.0% | -- |
| 06/28/2019 06/28/19 | Sold | $333,000 | -2.6% | $136 / Sq Ft |
| 05/11/2019 05/11/19 | For Sale | $342,000 | 0.0% | $140 / Sq Ft |
| 02/01/2014 02/01/14 | Rented | $1,500 | -4.8% | -- |
| 01/18/2014 01/18/14 | Under Contract | -- | -- | -- |
| 10/30/2013 10/30/13 | For Rent | $1,575 | -- | -- |
Tax History Compared to Growth
Tax History
| Year | Tax Paid | Tax Assessment Tax Assessment Total Assessment is a certain percentage of the fair market value that is determined by local assessors to be the total taxable value of land and additions on the property. | Land | Improvement |
|---|---|---|---|---|
| 2025 | $2,762 | $28,164 | -- | -- |
| 2024 | $3,382 | $26,823 | -- | -- |
| 2023 | $3,382 | $37,330 | $7,460 | $29,870 |
| 2022 | $3,272 | $29,420 | $5,880 | $23,540 |
| 2021 | $3,314 | $27,330 | $5,460 | $21,870 |
| 2020 | $3,231 | $25,280 | $5,050 | $20,230 |
| 2019 | $2,796 | $24,630 | $4,920 | $19,710 |
| 2018 | $2,717 | $23,330 | $4,660 | $18,670 |
| 2017 | $2,709 | $21,900 | $4,380 | $17,520 |
| 2016 | $2,661 | $22,360 | $4,470 | $17,890 |
| 2015 | $2,468 | $21,960 | $4,390 | $17,570 |
Agents Affiliated with this Home
-
Corinne Hale

Seller's Agent in 2019
Corinne Hale
Compass
(602) 722-3588
27 Total Sales
-
Aijaz Ansari

Seller's Agent in 2019
Aijaz Ansari
The Realty Gurus
(602) 626-0033
34 in this area
67 Total Sales
-
Elliot Barkan

Seller Co-Listing Agent in 2019
Elliot Barkan
Compass
(480) 273-7138
34 Total Sales
-
Linda Martin

Seller's Agent in 2014
Linda Martin
HomeSmart
(480) 225-8884
36 Total Sales
-
David Ewell

Buyer's Agent in 2014
David Ewell
American Associates
(480) 220-3001
30 Total Sales
Map
Source: Arizona Regional Multiple Listing Service (ARMLS)
MLS Number: 5926196
APN: 208-31-158
- 15646 N 20th Ave
- 1926 W Busoni Place
- 15650 N 19th Ave Unit 1206
- 15650 N 19th Ave Unit 1189
- 15650 N 19th Ave Unit 1195
- 16017 N 19th Dr
- 2050 W Davis Rd
- 15601 N 19th Ave Unit 31
- 15601 N 19th Ave Unit 18
- 2155 W Scully Dr
- 16225 N 22nd Dr
- 15423 N 22nd Dr
- 1637 W Tierra Buena Ln
- 15424 N 22nd Ln
- 16238 N 22nd Ln
- 2339 W Ponderosa Ln
- 1602 W Beck Ln
- 15217 N 15th Dr
- 15026 N 15th Dr Unit 17
- 2407 W Paradise Ln
