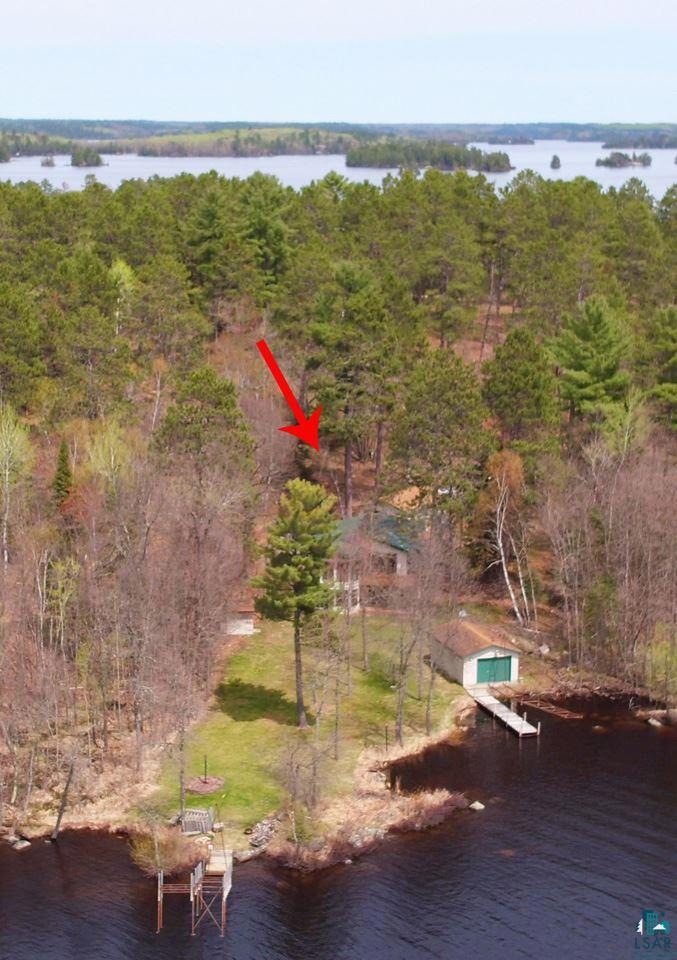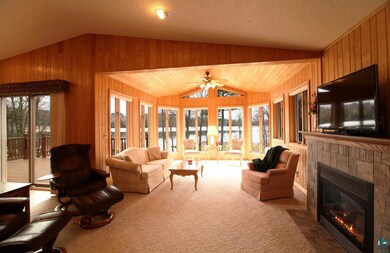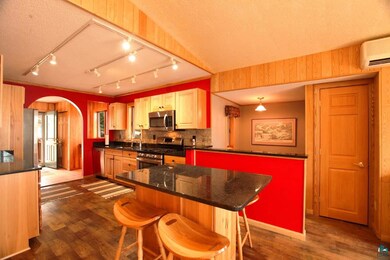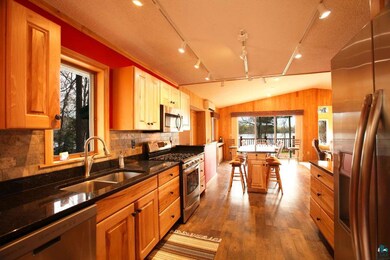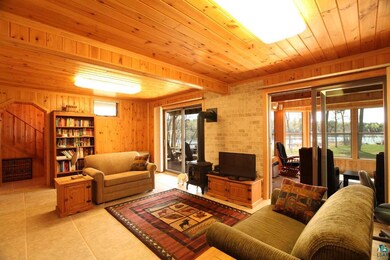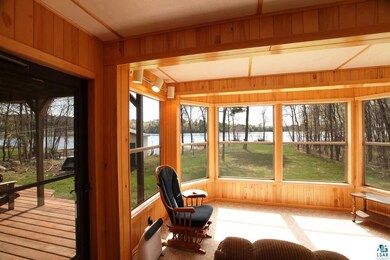
Highlights
- Boathouse
- Docks
- Sauna
- Private Waterfront
- Spa
- Panoramic View
About This Home
As of November 2024Relax In Front Of Choice Of Fireplaces As The Sun Sinks Down Into The Water— Custom One Owner Lake Vermilion Home W/Excellent Swimming Shoreline, Open Level Lakeside Yard, Beautiful Sunset Views! Set on apx 1.3 acres & 230 ft southwest facing shoreline in prime McKinley Park, close to new state park, town, golf, dining. 2,036 SF, 2+ BR/4BTH cedar sided home w/metal roof, 2+ stall heated garage, boathouse. Ash great rm w/sunsets pouring in wrap around lakefront Anderson windows, fireplace & glass door to lakefront deck. Hickory/granite kitchen w/island open to great rm & dining rm—all lakeside. Main flr master w/luxurious spa bth. Main flr laundry. Walkout lower level offers fam rm w/firepl open to 3 season porch & lakeside deck; sauna, guest BR w/bth. Air cond, County approved septic, drilled well, high speed internet, 2 docks--7 ft deep off end. Click link for 3D Tour!
Home Details
Home Type
- Single Family
Est. Annual Taxes
- $5,096
Year Built
- Built in 1980
Lot Details
- 1.3 Acre Lot
- Lot Dimensions are 608x106
- Private Waterfront
- 230 Feet of Waterfront
- Lake Front
- Property fronts a county road
- Irregular Lot
- Lot Has A Rolling Slope
- Landscaped with Trees
Property Views
- Lake
- Panoramic
Home Design
- Ranch Style House
- Concrete Foundation
- Wood Frame Construction
- Metal Roof
- Wood Siding
Interior Spaces
- Woodwork
- Vaulted Ceiling
- Ceiling Fan
- 2 Fireplaces
- Gas Fireplace
- Family Room
- Living Room
- Combination Kitchen and Dining Room
- Sun or Florida Room
- Storage Room
- Sauna
- Tile Flooring
Kitchen
- Range
- Recirculated Exhaust Fan
- Microwave
- Dishwasher
Bedrooms and Bathrooms
- 2 Bedrooms
- Bathroom on Main Level
Laundry
- Laundry on main level
- Dryer
- Washer
Finished Basement
- Walk-Out Basement
- Basement Fills Entire Space Under The House
- Fireplace in Basement
- Bedroom in Basement
- Recreation or Family Area in Basement
- Finished Basement Bathroom
- Basement Window Egress
Parking
- 2 Car Detached Garage
- Garage Door Opener
- Driveway
Outdoor Features
- Spa
- Boathouse
- Docks
- Deck
- Enclosed patio or porch
- Storage Shed
Utilities
- Central Air
- Window Unit Cooling System
- Dual Heating Fuel
- Radiant Heating System
- Private Water Source
- Electric Water Heater
- Private Sewer
Listing and Financial Details
- Assessor Parcel Number 270-0084-00280
Ownership History
Purchase Details
Home Financials for this Owner
Home Financials are based on the most recent Mortgage that was taken out on this home.Purchase Details
Home Financials for this Owner
Home Financials are based on the most recent Mortgage that was taken out on this home.Purchase Details
Purchase Details
Similar Homes in Tower, MN
Home Values in the Area
Average Home Value in this Area
Purchase History
| Date | Type | Sale Price | Title Company |
|---|---|---|---|
| Deed | $670,000 | -- | |
| Warranty Deed | $504,751 | None Available | |
| Quit Claim Deed | -- | None Available | |
| Interfamily Deed Transfer | -- | None Available |
Mortgage History
| Date | Status | Loan Amount | Loan Type |
|---|---|---|---|
| Open | $420,000 | New Conventional | |
| Previous Owner | $50,000 | Credit Line Revolving | |
| Previous Owner | $188,000 | New Conventional | |
| Previous Owner | $50,000 | Credit Line Revolving | |
| Previous Owner | $187,000 | Fannie Mae Freddie Mac |
Property History
| Date | Event | Price | Change | Sq Ft Price |
|---|---|---|---|---|
| 11/22/2024 11/22/24 | Sold | $670,000 | -4.8% | $346 / Sq Ft |
| 11/14/2024 11/14/24 | For Sale | $703,500 | 0.0% | $364 / Sq Ft |
| 10/31/2024 10/31/24 | Off Market | $703,500 | -- | -- |
| 09/27/2024 09/27/24 | Pending | -- | -- | -- |
| 07/11/2024 07/11/24 | For Sale | $703,500 | 0.0% | $364 / Sq Ft |
| 06/14/2024 06/14/24 | Pending | -- | -- | -- |
| 06/04/2024 06/04/24 | Price Changed | $703,500 | -0.9% | $364 / Sq Ft |
| 05/12/2024 05/12/24 | Price Changed | $709,900 | -89.9% | $367 / Sq Ft |
| 05/12/2024 05/12/24 | Price Changed | $7,019,900 | +868.3% | $3,630 / Sq Ft |
| 04/14/2024 04/14/24 | For Sale | $725,000 | +43.6% | $375 / Sq Ft |
| 04/17/2020 04/17/20 | Sold | $504,750 | 0.0% | $258 / Sq Ft |
| 02/28/2020 02/28/20 | Pending | -- | -- | -- |
| 05/21/2019 05/21/19 | For Sale | $504,750 | -- | $258 / Sq Ft |
Tax History Compared to Growth
Tax History
| Year | Tax Paid | Tax Assessment Tax Assessment Total Assessment is a certain percentage of the fair market value that is determined by local assessors to be the total taxable value of land and additions on the property. | Land | Improvement |
|---|---|---|---|---|
| 2023 | $6,904 | $601,500 | $322,700 | $278,800 |
| 2022 | $7,384 | $575,100 | $309,000 | $266,100 |
| 2021 | $6,232 | $482,600 | $263,400 | $219,200 |
| 2020 | $5,702 | $472,400 | $263,400 | $209,000 |
| 2019 | $5,156 | $426,500 | $231,000 | $195,500 |
| 2018 | $4,966 | $406,200 | $210,700 | $195,500 |
| 2017 | $4,934 | $387,200 | $210,700 | $176,500 |
| 2016 | $4,970 | $387,200 | $210,700 | $176,500 |
| 2015 | $4,830 | $364,300 | $209,200 | $155,100 |
| 2014 | $4,830 | $364,300 | $209,200 | $155,100 |
Agents Affiliated with this Home
-
Andrea Zupancich

Seller's Agent in 2024
Andrea Zupancich
z' Up North Realty
(218) 749-0159
464 Total Sales
-
D
Buyer's Agent in 2024
David Culbert
Culbert Realty
-
Lisa Janisch

Seller's Agent in 2020
Lisa Janisch
Janisch Realty Inc.
(218) 780-6644
330 Total Sales
Map
Source: Lake Superior Area REALTORS®
MLS Number: 6083117
APN: 270008400280
