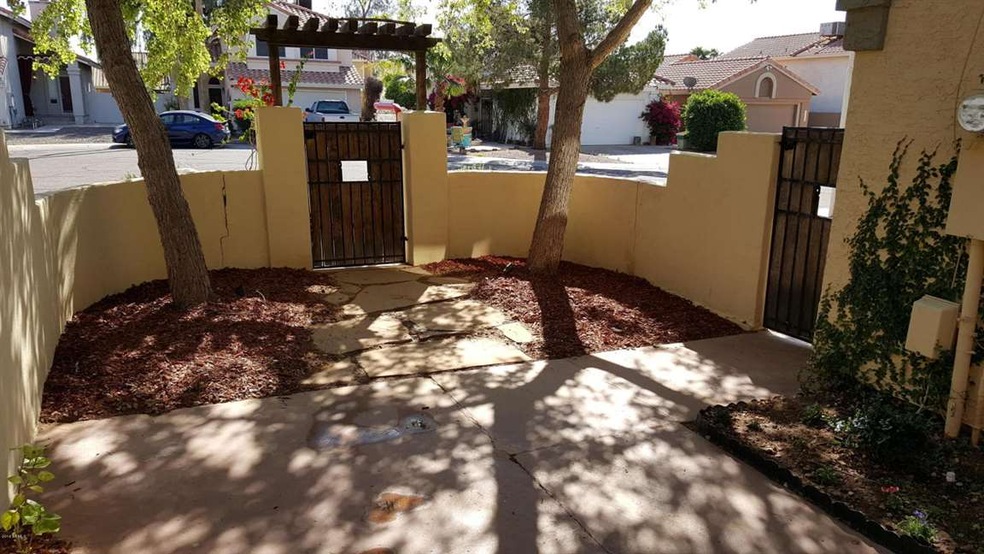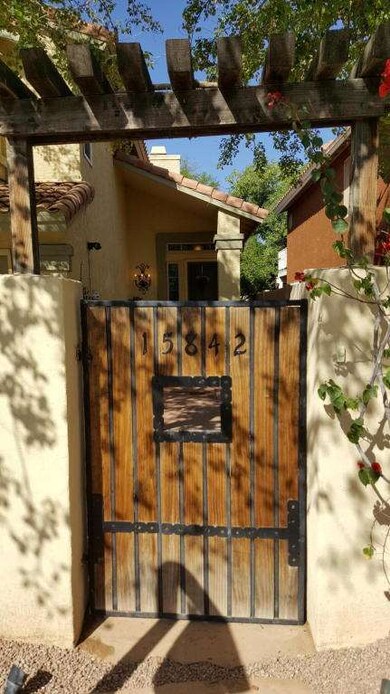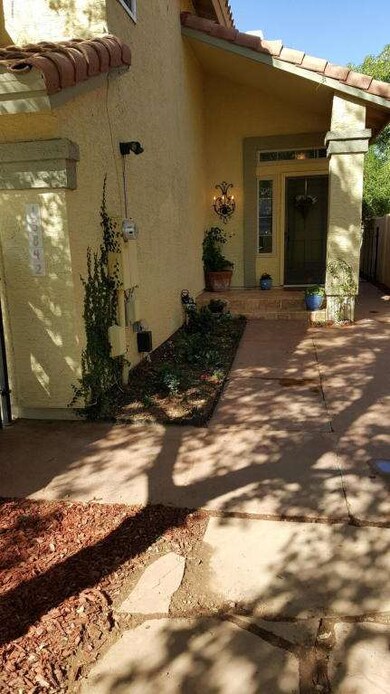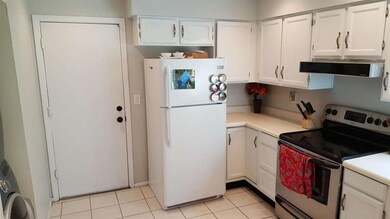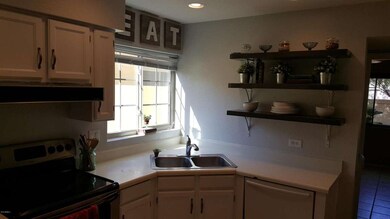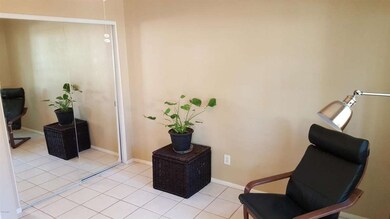
15842 S 40th Place Phoenix, AZ 85048
Ahwatukee NeighborhoodEstimated Value: $442,036 - $494,000
Highlights
- Mountain View
- Vaulted Ceiling
- Santa Barbara Architecture
- Kyrene del Milenio Rated A-
- Wood Flooring
- Private Yard
About This Home
As of July 2016Amazing Home in Ahwatukee offering 4 great bedrooms (Guest Bedroom and 3/4 bath down stairs), with a distinctive design throughout the home, Elevated Entry, Inviting Great Room, soaring ceilings, Wood Flooring, and wood burning fire place. Many upgrades throughout the home: Enclosed Front Courtyard, designer lighting throughout, Low-E Dual Pane Windows, Custom Window Treatments, Designer Ceiling Fans, Backyard Fountain, Cover Upstairs Master Bedroom Balcony with a Spiral Staircase down the the backyard, Ful Size Stack Washer and Dyer....and so much more!
Last Agent to Sell the Property
Kenneth Cook
Match Realty License #BR542139000 Listed on: 03/26/2016
Home Details
Home Type
- Single Family
Est. Annual Taxes
- $1,360
Year Built
- Built in 1986
Lot Details
- 4,395 Sq Ft Lot
- Cul-De-Sac
- Block Wall Fence
- Misting System
- Front and Back Yard Sprinklers
- Private Yard
HOA Fees
- $18 Monthly HOA Fees
Parking
- 2 Car Direct Access Garage
- Garage Door Opener
Home Design
- Santa Barbara Architecture
- Wood Frame Construction
- Tile Roof
- Stucco
Interior Spaces
- 1,428 Sq Ft Home
- 2-Story Property
- Vaulted Ceiling
- Double Pane Windows
- Low Emissivity Windows
- Family Room with Fireplace
- Mountain Views
Flooring
- Wood
- Carpet
- Laminate
- Tile
Bedrooms and Bathrooms
- 4 Bedrooms
- 3 Bathrooms
- Dual Vanity Sinks in Primary Bathroom
Outdoor Features
- Balcony
- Covered patio or porch
Location
- Property is near a bus stop
Schools
- Kyrene Del Milenio Elementary School
- Kyrene Akimel A Middle School
- Desert Vista High School
Utilities
- Refrigerated Cooling System
- Heating Available
- Water Softener
- High Speed Internet
- Cable TV Available
Listing and Financial Details
- Tax Lot 6
- Assessor Parcel Number 301-69-037
Community Details
Overview
- Association fees include ground maintenance
- Tri City Mgt Association, Phone Number (480) 844-2224
- Built by Coventry
- Cove At Mountainside Phase 1 Lt 1 109 Tr A E Subdivision
Recreation
- Bike Trail
Ownership History
Purchase Details
Purchase Details
Home Financials for this Owner
Home Financials are based on the most recent Mortgage that was taken out on this home.Purchase Details
Home Financials for this Owner
Home Financials are based on the most recent Mortgage that was taken out on this home.Purchase Details
Home Financials for this Owner
Home Financials are based on the most recent Mortgage that was taken out on this home.Purchase Details
Home Financials for this Owner
Home Financials are based on the most recent Mortgage that was taken out on this home.Similar Homes in Phoenix, AZ
Home Values in the Area
Average Home Value in this Area
Purchase History
| Date | Buyer | Sale Price | Title Company |
|---|---|---|---|
| Ahwatukee Trust | -- | None Listed On Document | |
| Jett Judy | $238,300 | Old Republic Title Agency | |
| Hunt Dustin S | $230,000 | Security Title Agency | |
| Munshi Perseus B | $143,000 | Capital Title Agency | |
| Varcoe Jay Allan | $112,000 | North American Title Agency |
Mortgage History
| Date | Status | Borrower | Loan Amount |
|---|---|---|---|
| Previous Owner | Jett Judy | $223,300 | |
| Previous Owner | Jett Judy | $233,983 | |
| Previous Owner | Hunt Dustin S | $225,834 | |
| Previous Owner | Munshi Perseus B | $141,007 | |
| Previous Owner | Varcoe Jay Allan | $106,400 |
Property History
| Date | Event | Price | Change | Sq Ft Price |
|---|---|---|---|---|
| 07/01/2016 07/01/16 | Sold | $238,300 | -0.6% | $167 / Sq Ft |
| 06/02/2016 06/02/16 | Pending | -- | -- | -- |
| 05/25/2016 05/25/16 | Price Changed | $239,800 | 0.0% | $168 / Sq Ft |
| 04/14/2016 04/14/16 | Price Changed | $239,900 | 0.0% | $168 / Sq Ft |
| 03/26/2016 03/26/16 | For Sale | $240,000 | 0.0% | $168 / Sq Ft |
| 06/02/2014 06/02/14 | Rented | $1,395 | -6.7% | -- |
| 05/28/2014 05/28/14 | Under Contract | -- | -- | -- |
| 05/09/2014 05/09/14 | For Rent | $1,495 | -- | -- |
Tax History Compared to Growth
Tax History
| Year | Tax Paid | Tax Assessment Tax Assessment Total Assessment is a certain percentage of the fair market value that is determined by local assessors to be the total taxable value of land and additions on the property. | Land | Improvement |
|---|---|---|---|---|
| 2025 | $1,511 | $17,328 | -- | -- |
| 2024 | $1,478 | $16,502 | -- | -- |
| 2023 | $1,478 | $29,700 | $5,940 | $23,760 |
| 2022 | $1,408 | $22,680 | $4,530 | $18,150 |
| 2021 | $1,469 | $21,010 | $4,200 | $16,810 |
| 2020 | $1,432 | $20,230 | $4,040 | $16,190 |
| 2019 | $1,386 | $18,500 | $3,700 | $14,800 |
| 2018 | $1,339 | $17,070 | $3,410 | $13,660 |
| 2017 | $1,278 | $15,970 | $3,190 | $12,780 |
| 2016 | $1,295 | $15,650 | $3,130 | $12,520 |
| 2015 | $1,360 | $14,270 | $2,850 | $11,420 |
Agents Affiliated with this Home
-
K
Seller's Agent in 2016
Kenneth Cook
Match Realty
-
Adam Gillick

Buyer's Agent in 2016
Adam Gillick
My Home Group
(480) 432-7049
4 in this area
140 Total Sales
-
Jennice Doty
J
Seller's Agent in 2014
Jennice Doty
TCT Property Services, L.L.C.
(480) 632-4222
Map
Source: Arizona Regional Multiple Listing Service (ARMLS)
MLS Number: 5418696
APN: 301-69-037
- 4013 E Woodland Dr
- 4024 E Hiddenview Dr
- 4043 E Mountain Vista Dr
- 4072 E Mountain Vista Dr
- 4114 E Muirwood Dr
- 4112 E Tanglewood Dr
- 16044 S 41st Place
- 16224 S 40th Place
- 4202 E Brookwood Ct
- 16235 S 39th Place
- 3830 E Lakewood Pkwy E Unit 3014
- 3830 E Lakewood Pkwy E Unit 1057
- 3830 E Lakewood Pkwy E Unit 2126
- 3830 E Lakewood Pkwy E Unit 1051
- 3830 E Lakewood Pkwy E Unit 1007
- 3830 E Lakewood Pkwy E Unit 2162
- 3830 E Lakewood Pkwy E Unit 3164
- 3830 E Lakewood Pkwy E Unit 2009
- 3830 E Lakewood Pkwy E Unit 2154
- 4301 E Amberwood Dr
- 15842 S 40th Place
- 15842 S 40th Place
- 15846 S 40th Place
- 15838 S 40th Place
- 15850 S 40th Place
- 15854 S 40th Place
- 15858 S 40th Place
- 15845 S 40th Place
- 15849 S 40th Place
- 15841 S 40th Place
- 15837 S 40th Place
- 15853 S 40th Place
- 15862 S 40th Place
- 4028 E Woodland Dr
- 4032 E Woodland Dr
- 16002 S 40th Way
- 4009 E Woodland Dr
- 4005 E Woodland Dr
- 4001 E Woodland Dr
- 4036 E Woodland Dr
