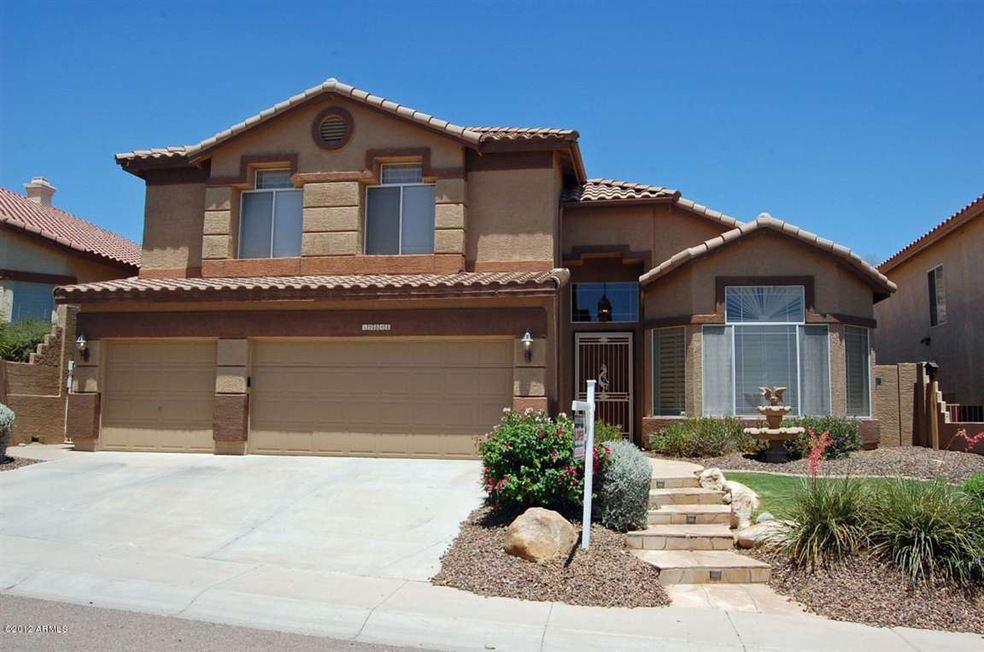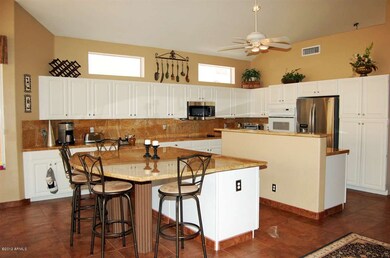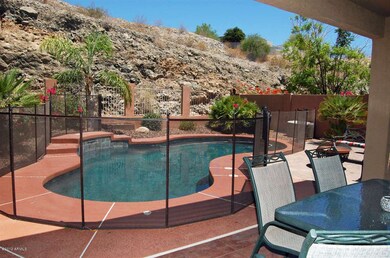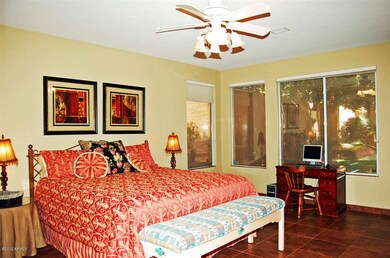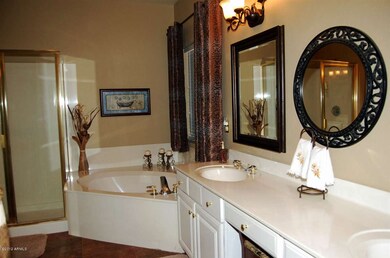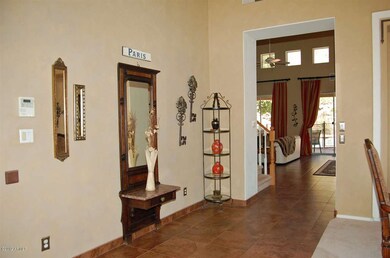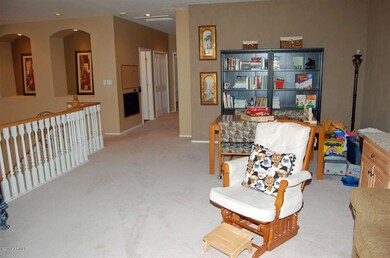
15848 S 8th St Phoenix, AZ 85048
Ahwatukee NeighborhoodHighlights
- Private Pool
- City Lights View
- Main Floor Primary Bedroom
- Kyrene de la Sierra Elementary School Rated A
- Vaulted Ceiling
- Santa Barbara Architecture
About This Home
As of August 2012TRADITIONAL SALE**YOUR RESORT HOME AWAITS; INCREDIBLE HILLSIDE LOT IN THE AHWATUKEE FOOTHILS; SHOWS LIKE A MODEL HOME, BEAUTIFULLY DECORATED, OPEN FLOOR PLAN WITH MASTER DOWNSTAIRS, LARGE BONUS ROOM/LOFT, UPGRADES THROUGHOUT, VAULTED CEILINGS, FORMAL DINING, CEILING FANS, KITCHEN WITH DOUBLE OVENS, GRANITE, 2 ISLANDS, LOTS OF SPACE FOR ENTERTAINING; BACKYARD IS AN OASIS WITH PEBBLETEC POOL W/WATER FEATURE; BUILT-IN CABINETS IN GARAGE PROVIDE PLENTY OF STORAGE SPACE
Home Details
Home Type
- Single Family
Est. Annual Taxes
- $5,002
Year Built
- Built in 1996
Lot Details
- Wrought Iron Fence
- Block Wall Fence
Property Views
- City Lights
- Mountain
Home Design
- Santa Barbara Architecture
- Earth Berm
- Wood Frame Construction
- Tile Roof
- Stucco
Interior Spaces
- 3,223 Sq Ft Home
- Vaulted Ceiling
- Solar Screens
- Great Room
- Formal Dining Room
- Loft
Kitchen
- Eat-In Kitchen
- Breakfast Bar
- Double Oven
- Electric Oven or Range
- Electric Cooktop
- Built-In Microwave
- Dishwasher
- Kitchen Island
- Granite Countertops
- Disposal
Flooring
- Carpet
- Tile
Bedrooms and Bathrooms
- 4 Bedrooms
- Primary Bedroom on Main
- Split Bedroom Floorplan
- Walk-In Closet
- Primary Bathroom is a Full Bathroom
- Dual Vanity Sinks in Primary Bathroom
- Separate Shower in Primary Bathroom
Laundry
- Laundry in unit
- Washer and Dryer Hookup
Parking
- 3 Car Garage
- Garage Door Opener
Pool
- Private Pool
- Fence Around Pool
Schools
- Kyrene De La Sierra Elementary School
- Kyrene Altadena Middle School
- Desert Vista High School
Utilities
- Refrigerated Cooling System
- Zoned Heating
- Water Softener is Owned
- High Speed Internet
- Multiple Phone Lines
- Cable TV Available
Additional Features
- North or South Exposure
- Covered patio or porch
Community Details
Overview
- $3,319 per year Dock Fee
- Association fees include common area maintenance
- Foothills HOA, Phone Number (480) 551-4300
- Located in the Foothills master-planned community
- Built by Woodside
- Excaliber
Recreation
- Children's Pool
Ownership History
Purchase Details
Home Financials for this Owner
Home Financials are based on the most recent Mortgage that was taken out on this home.Purchase Details
Home Financials for this Owner
Home Financials are based on the most recent Mortgage that was taken out on this home.Purchase Details
Home Financials for this Owner
Home Financials are based on the most recent Mortgage that was taken out on this home.Purchase Details
Home Financials for this Owner
Home Financials are based on the most recent Mortgage that was taken out on this home.Purchase Details
Purchase Details
Home Financials for this Owner
Home Financials are based on the most recent Mortgage that was taken out on this home.Purchase Details
Home Financials for this Owner
Home Financials are based on the most recent Mortgage that was taken out on this home.Purchase Details
Home Financials for this Owner
Home Financials are based on the most recent Mortgage that was taken out on this home.Similar Homes in Phoenix, AZ
Home Values in the Area
Average Home Value in this Area
Purchase History
| Date | Type | Sale Price | Title Company |
|---|---|---|---|
| Interfamily Deed Transfer | -- | None Available | |
| Warranty Deed | $415,000 | First Arizona Title Agency | |
| Interfamily Deed Transfer | -- | First Arizona Title Agency | |
| Special Warranty Deed | $390,000 | Security Title Agency | |
| Trustee Deed | $512,972 | Accommodation | |
| Warranty Deed | $317,000 | -- | |
| Cash Sale Deed | $136,091 | Security Title Agency | |
| Warranty Deed | $230,431 | Security Title Agency |
Mortgage History
| Date | Status | Loan Amount | Loan Type |
|---|---|---|---|
| Open | $394,250 | New Conventional | |
| Previous Owner | $312,000 | Purchase Money Mortgage | |
| Previous Owner | $165,000 | Stand Alone Second | |
| Previous Owner | $70,000 | Stand Alone Second | |
| Previous Owner | $500,000 | Unknown | |
| Previous Owner | $175,000 | Credit Line Revolving | |
| Previous Owner | $80,000 | Unknown | |
| Previous Owner | $253,000 | New Conventional | |
| Previous Owner | $207,000 | New Conventional |
Property History
| Date | Event | Price | Change | Sq Ft Price |
|---|---|---|---|---|
| 04/10/2022 04/10/22 | Rented | $2,995 | 0.0% | -- |
| 04/03/2022 04/03/22 | Under Contract | -- | -- | -- |
| 03/28/2022 03/28/22 | Price Changed | $2,995 | -14.3% | $1 / Sq Ft |
| 03/26/2022 03/26/22 | For Rent | $3,495 | +16.7% | -- |
| 08/15/2021 08/15/21 | Rented | $2,995 | 0.0% | -- |
| 08/02/2021 08/02/21 | For Rent | $2,995 | +17.5% | -- |
| 02/01/2020 02/01/20 | Rented | $2,550 | 0.0% | -- |
| 01/24/2020 01/24/20 | Under Contract | -- | -- | -- |
| 01/13/2020 01/13/20 | Price Changed | $2,550 | -3.8% | $1 / Sq Ft |
| 01/06/2020 01/06/20 | For Rent | $2,650 | +6.0% | -- |
| 05/01/2019 05/01/19 | Rented | $2,500 | 0.0% | -- |
| 04/21/2019 04/21/19 | Under Contract | -- | -- | -- |
| 04/01/2019 04/01/19 | For Rent | $2,500 | 0.0% | -- |
| 03/16/2019 03/16/19 | Under Contract | -- | -- | -- |
| 03/08/2019 03/08/19 | For Rent | $2,500 | +11.1% | -- |
| 09/01/2014 09/01/14 | Rented | $2,250 | -2.0% | -- |
| 08/15/2014 08/15/14 | Under Contract | -- | -- | -- |
| 08/01/2014 08/01/14 | For Rent | $2,295 | +4.3% | -- |
| 07/21/2013 07/21/13 | Rented | $2,200 | -12.0% | -- |
| 06/24/2013 06/24/13 | Under Contract | -- | -- | -- |
| 05/04/2013 05/04/13 | For Rent | $2,500 | 0.0% | -- |
| 08/06/2012 08/06/12 | Sold | $415,000 | 0.0% | $129 / Sq Ft |
| 06/15/2012 06/15/12 | For Sale | $415,000 | -- | $129 / Sq Ft |
Tax History Compared to Growth
Tax History
| Year | Tax Paid | Tax Assessment Tax Assessment Total Assessment is a certain percentage of the fair market value that is determined by local assessors to be the total taxable value of land and additions on the property. | Land | Improvement |
|---|---|---|---|---|
| 2025 | $5,002 | $48,863 | -- | -- |
| 2024 | $4,903 | $46,537 | -- | -- |
| 2023 | $4,903 | $57,550 | $11,510 | $46,040 |
| 2022 | $4,693 | $44,450 | $8,890 | $35,560 |
| 2021 | $4,813 | $40,200 | $8,040 | $32,160 |
| 2020 | $4,818 | $39,230 | $7,840 | $31,390 |
| 2019 | $4,718 | $38,800 | $7,760 | $31,040 |
| 2018 | $4,572 | $37,550 | $7,510 | $30,040 |
| 2017 | $4,380 | $37,120 | $7,420 | $29,700 |
| 2016 | $4,417 | $37,600 | $7,520 | $30,080 |
| 2015 | $3,965 | $38,810 | $7,760 | $31,050 |
Agents Affiliated with this Home
-
Jason Vaught

Seller's Agent in 2022
Jason Vaught
Realty Executives
(480) 706-1936
54 in this area
100 Total Sales
-
Adam Vaught

Seller Co-Listing Agent in 2022
Adam Vaught
Realty Executives
(480) 612-4432
40 in this area
66 Total Sales
-
Vanessa Sayers
V
Buyer's Agent in 2022
Vanessa Sayers
West USA Realty
(623) 223-1663
20 Total Sales
-
Teresa Mouffe

Buyer's Agent in 2021
Teresa Mouffe
MovingAZ Realty, LLC
(480) 250-5239
3 in this area
36 Total Sales
-
C
Buyer's Agent in 2019
Caleb Grant
My Home Group
-
Janet Woodward

Buyer's Agent in 2014
Janet Woodward
ProSmart Realty
(480) 399-8438
1 Total Sale
Map
Source: Arizona Regional Multiple Listing Service (ARMLS)
MLS Number: 4775122
APN: 300-96-195
- 1022 E Hiddenview Dr
- 1033 E Mountain Vista Dr
- 1011 E Amberwood Dr
- 1024 E Frye Rd Unit 1090
- 1024 E Frye Rd Unit 1093
- 816 E Amberwood Dr
- 16016 S 7th St
- 902 E Goldenrod St
- 16013 S Desert Foothills Pkwy Unit 2056
- 16013 S Desert Foothills Pkwy Unit 2130
- 16013 S Desert Foothills Pkwy Unit 2055
- 16013 S Desert Foothills Pkwy Unit 1050
- 16013 S Desert Foothills Pkwy Unit 2120
- 16013 S Desert Foothills Pkwy Unit 2089
- 16013 S Desert Foothills Pkwy Unit 1133
- 16013 S Desert Foothills Pkwy Unit 2095
- 16013 S Desert Foothills Pkwy Unit 1035
- 16013 S Desert Foothills Pkwy Unit 1101
- 16013 S Desert Foothills Pkwy Unit 1150
- 735 E Marblewood Way
