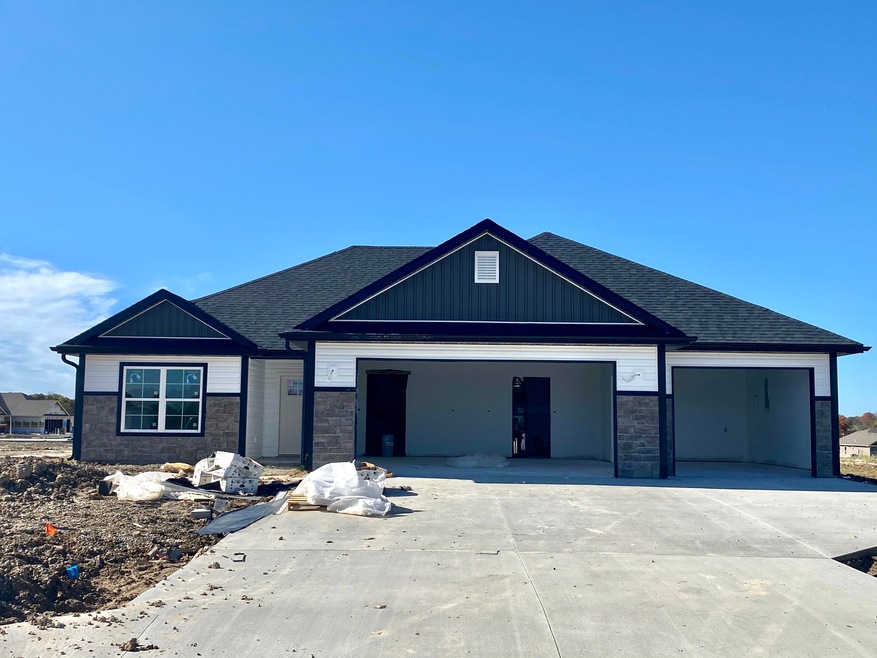
15889 Allegiance Ave Ashland, MO 65010
Highlights
- Ranch Style House
- Covered patio or porch
- Walk-In Closet
- No HOA
- 3 Car Attached Garage
- Bathtub with Shower
About This Home
As of December 2020This beautiful 3 bedroom 2 bathroom house offers an open floor plan and plenty of space for entertaining. While the split bedroom design offers privacy. When you step out the back door there is a covered porch to enjoy the outdoors no matter the weather.
Last Agent to Sell the Property
RE/MAX Boone Realty License #2018031206 Listed on: 10/08/2020

Last Buyer's Agent
Ryan Lidholm
Beacon Street Properties, LLC
Home Details
Home Type
- Single Family
Est. Annual Taxes
- $3,056
Year Built
- Built in 2020
Parking
- 3 Car Attached Garage
- Garage Door Opener
Home Design
- Ranch Style House
- Traditional Architecture
- Concrete Foundation
- Slab Foundation
- Poured Concrete
- Architectural Shingle Roof
- Stone Veneer
- Vinyl Construction Material
Interior Spaces
- 1,700 Sq Ft Home
- Paddle Fans
- Vinyl Clad Windows
- Living Room
- Combination Kitchen and Dining Room
- Fire and Smoke Detector
Kitchen
- Electric Range
- Dishwasher
- Kitchen Island
Flooring
- Carpet
- Tile
- Vinyl
Bedrooms and Bathrooms
- 3 Bedrooms
- Split Bedroom Floorplan
- Walk-In Closet
- 2 Full Bathrooms
- Primary bathroom on main floor
- Bathtub with Shower
Laundry
- Laundry on main level
- Washer and Dryer Hookup
Schools
- Soboco Elementary And Middle School
- Soboco High School
Additional Features
- Covered patio or porch
- Zoning described as R-S Single Family Residential
- Forced Air Heating and Cooling System
Community Details
- No Home Owners Association
- Built by Leonard Gilpin
- Liberty Landing Subdivision
Listing and Financial Details
- Assessor Parcel Number 2450200101350001
Ownership History
Purchase Details
Home Financials for this Owner
Home Financials are based on the most recent Mortgage that was taken out on this home.Purchase Details
Purchase Details
Home Financials for this Owner
Home Financials are based on the most recent Mortgage that was taken out on this home.Similar Homes in Ashland, MO
Home Values in the Area
Average Home Value in this Area
Purchase History
| Date | Type | Sale Price | Title Company |
|---|---|---|---|
| Warranty Deed | -- | None Listed On Document | |
| Warranty Deed | -- | None Listed On Document | |
| Quit Claim Deed | -- | None Listed On Document | |
| Warranty Deed | -- | None Available |
Mortgage History
| Date | Status | Loan Amount | Loan Type |
|---|---|---|---|
| Open | $246,222 | VA | |
| Closed | $246,222 | VA | |
| Previous Owner | $246,222 | New Conventional |
Property History
| Date | Event | Price | Change | Sq Ft Price |
|---|---|---|---|---|
| 07/25/2025 07/25/25 | Price Changed | $344,900 | -1.4% | $203 / Sq Ft |
| 07/10/2025 07/10/25 | For Sale | $349,900 | +41.7% | $206 / Sq Ft |
| 12/15/2020 12/15/20 | Sold | -- | -- | -- |
| 11/07/2020 11/07/20 | Pending | -- | -- | -- |
| 10/08/2020 10/08/20 | For Sale | $247,000 | -- | $145 / Sq Ft |
Tax History Compared to Growth
Tax History
| Year | Tax Paid | Tax Assessment Tax Assessment Total Assessment is a certain percentage of the fair market value that is determined by local assessors to be the total taxable value of land and additions on the property. | Land | Improvement |
|---|---|---|---|---|
| 2024 | $3,056 | $43,149 | $4,750 | $38,399 |
| 2023 | $3,053 | $43,149 | $4,750 | $38,399 |
| 2022 | $3,080 | $43,149 | $4,750 | $38,399 |
| 2021 | $3,073 | $43,149 | $4,750 | $38,399 |
| 2020 | $35 | $494 | $494 | $0 |
| 2019 | $35 | $494 | $494 | $0 |
| 2018 | $0 | $0 | $0 | $0 |
Agents Affiliated with this Home
-
Joshua Whitaker
J
Seller's Agent in 2025
Joshua Whitaker
Keller Williams Realty
(785) 418-7114
12 in this area
111 Total Sales
-
Christina Wyatt

Seller's Agent in 2020
Christina Wyatt
RE/MAX
(573) 424-4554
53 in this area
132 Total Sales
-
R
Buyer's Agent in 2020
Ryan Lidholm
Beacon Street Properties, LLC
Map
Source: Columbia Board of REALTORS®
MLS Number: 395843
APN: 24-502-00-10-135-00
- 5111 Democracy Dr
- 4969 W Red Tail Dr
- 4870 Republic Dr
- 15620 Allegiance Ave
- 4841 Valley Forge Cir
- 15409 Allegiance Ave
- 100 Amanda Dr
- 16300 Old Highway 63 S
- 109 Redtail Dr
- 16155 Kingfisher Dr
- 5560 Charlotte Dr
- 208 Renee Dr
- 5580 Charlotte Dr
- 15325 General Dr
- 104 Norma Ln
- 15285 Regiment Dr
- 15265 Regiment Dr
- 15295 General Dr
- 15285 General Dr
- 15320 Amendment Rd
