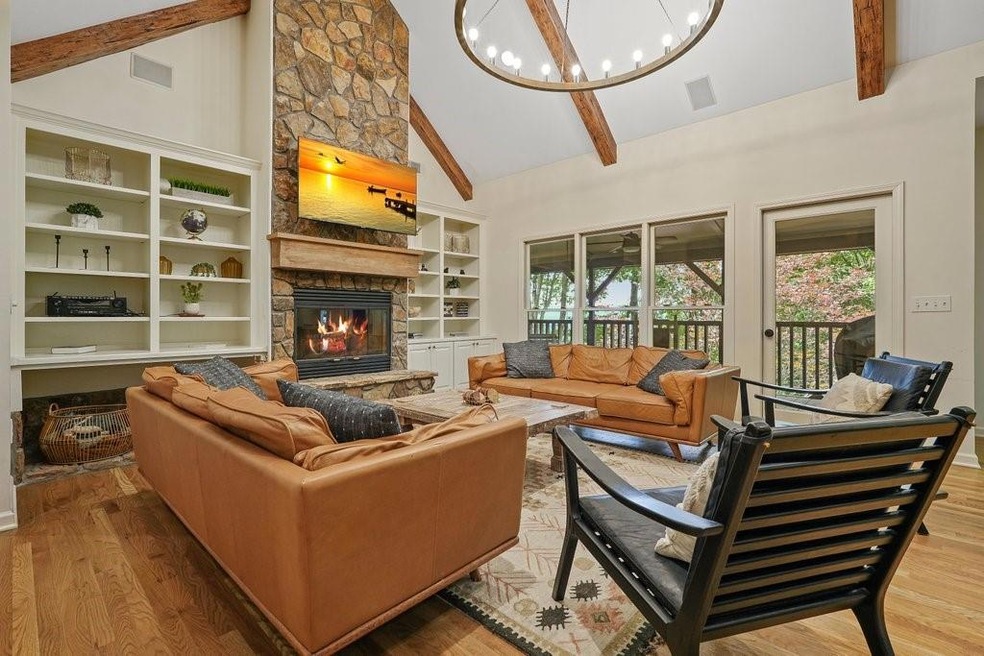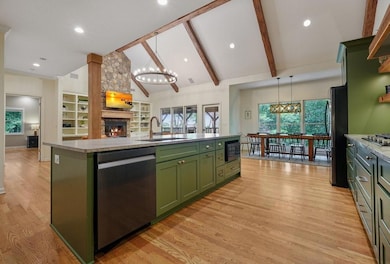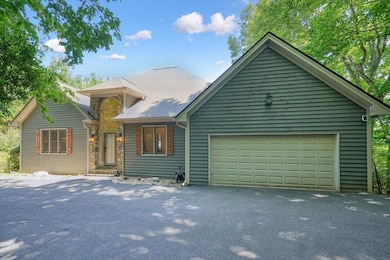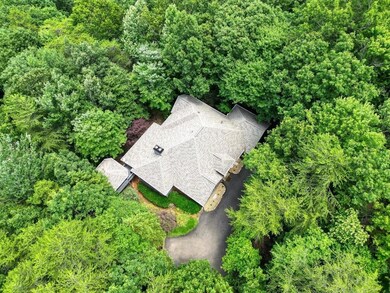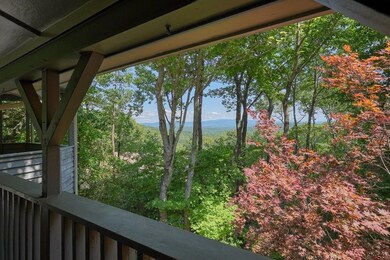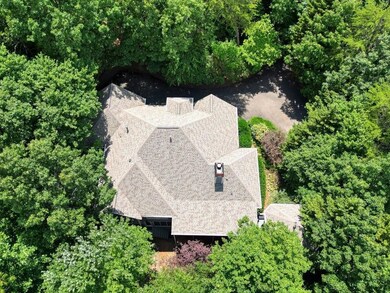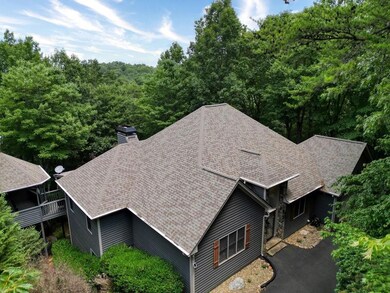Welcome to this incredible luxurious mountain retreat! This stunning property has undergone a complete renovation, including roof, with high-end finishes and offers an array of amazing features. Situated on over 2.5 acres of pristine land, this retreat boasts breathtaking long-range mountain views that provide a serene and picturesque backdrop for relaxation and enjoyment. One of the highlights of this property is the incredible open chef's kitchen, which is a culinary enthusiast's dream come true. Equipped with a gas cook-top and double ovens, this kitchen provides ample space for preparing gourmet meals. Whether you are hosting a large gathering or simply enjoying a quiet evening at home, this kitchen is sure to impress. The outdoor area of this mountain getaway is equally enchanting. With carefully designed outdoor lighting, you can create a magical ambiance for evening entertainment or quiet strolls under the stars. The property also features underground utilities, ensuring a seamless and aesthetically pleasing landscape. This retreat is perfect for large groups seeking a luxurious and spacious getaway. The level driveway can comfortably hold multiple vehicles, providing convenience and ease of access. The master bedroom, located on the main level, offers a tranquil haven with its spa-like bathroom. Designed to provide the utmost relaxation, this bathroom is a sanctuary within the retreat. The full finished basement is a versatile space that includes a kitchen, two additional bedrooms, and a full bathroom. This area is perfect for accommodating guests or can be used as a separate living space for extended family members. Additionally, the basement features a massive game area, offering endless entertainment possibilities. To further enhance the appeal of this property, it includes a garage for parking and storage. Currently being used as an investment property, this retreat has proven to generate top returns, making it an excellent opportunity for those looking for both a personal getaway and a wise financial investment. Don't miss out on the chance to own this exquisite mountain retreat. Contact us today to schedule a viewing and experience the luxury and tranquility that this property has to offer.

