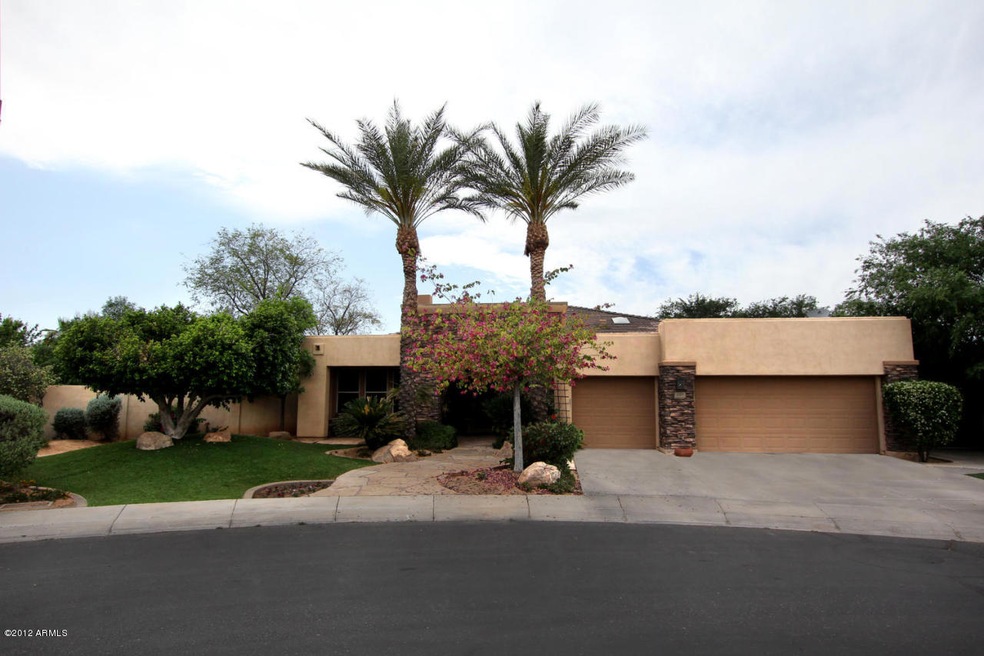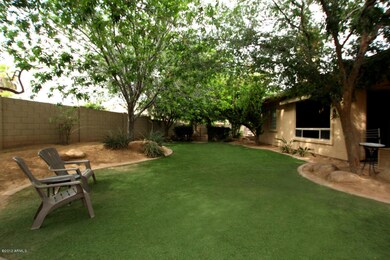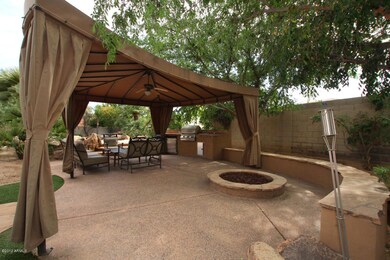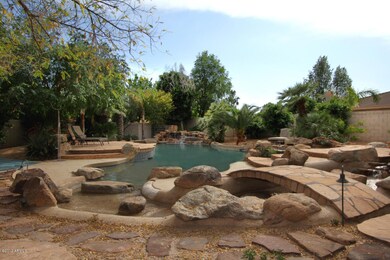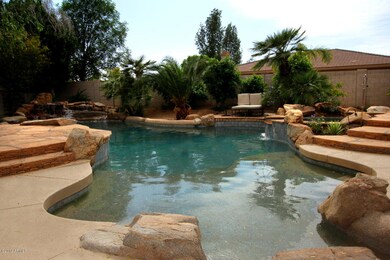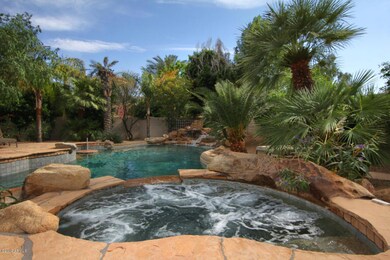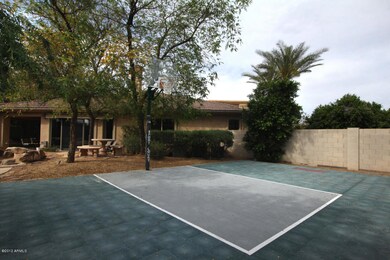
159 E Vinedo Ln Tempe, AZ 85284
South Tempe NeighborhoodHighlights
- Private Pool
- RV Gated
- 0.41 Acre Lot
- C I Waggoner School Rated A-
- Gated Community
- Fireplace in Primary Bedroom
About This Home
As of October 2013THIS 5 BED, BASEMENT HOME IS ON .41 ACRE CUL DE SAC LOT WITH NO 2 STORIES BEHIND. PROFESSIONAL CUSTOM REMODEL DONE TO ADD SF IN ALL THE RIGHT SPOTS. EVERYTHING IS SITUATED PERFECTLY ON THIS LOT. YARD HAS MATURE TREES FOR PRIVACY AND SHADE. OVERSIZED POOL HAS SPA AND GREAT WATER FEATURES, CUSTOM RAMADA COVERS THE BUILT IN GAS BBQ AND SITTING AREA, GAS FIREPIT IS PERFECT FOR ENTERTAINING, CUSTOM WROUGHT IRON FENCE LEADS TO BUILT UP GARDENING AREA, ''DOLL HOUSE'' STORAGE SHED BUILT ON A FOUNDATION, LARGE SPORTS COURT, AND STILL ROOM FOR GRASSY AREA FOR ENTERTAINING OR JUST RELAXING.
ONCE INSIDE, THE CHEF'S KITCHEN IS FILLED WITH THE BEST. NEW GE PROFILE STAINLESS STEEL APPLIANCES ONLY 2 YEARS OLD! GAS STOVE, GRANITE COUNTER TOPS, LARGE KITCHEN ISLAND, CUSTOM BUILT IN EATING NOOK.
Last Agent to Sell the Property
West USA Realty License #SA107528000 Listed on: 04/13/2012

Home Details
Home Type
- Single Family
Est. Annual Taxes
- $5,099
Year Built
- Built in 1997
Lot Details
- 0.41 Acre Lot
- Desert faces the front of the property
- Cul-De-Sac
- Block Wall Fence
- Artificial Turf
- Front and Back Yard Sprinklers
- Private Yard
HOA Fees
- $84 Monthly HOA Fees
Parking
- 3 Car Garage
- 3 Open Parking Spaces
- 1 Carport Space
- Garage Door Opener
- RV Gated
Home Design
- Wood Frame Construction
- Tile Roof
- Built-Up Roof
- Stucco
Interior Spaces
- 3,803 Sq Ft Home
- 1-Story Property
- Ceiling height of 9 feet or more
- Ceiling Fan
- Two Way Fireplace
- Gas Fireplace
- Family Room with Fireplace
- 3 Fireplaces
- Finished Basement
- Basement Fills Entire Space Under The House
- Security System Owned
Kitchen
- Eat-In Kitchen
- Breakfast Bar
- Gas Cooktop
- Built-In Microwave
- Kitchen Island
- Granite Countertops
Flooring
- Wood
- Carpet
- Stone
Bedrooms and Bathrooms
- 5 Bedrooms
- Fireplace in Primary Bedroom
- Primary Bathroom is a Full Bathroom
- 3 Bathrooms
- Dual Vanity Sinks in Primary Bathroom
- Bathtub With Separate Shower Stall
Pool
- Private Pool
- Spa
Outdoor Features
- Covered patio or porch
- Outdoor Fireplace
- Fire Pit
- Gazebo
- Outdoor Storage
- Built-In Barbecue
Schools
- C I Waggoner Elementary School
- Kyrene Middle School
- Corona Del Sol High School
Utilities
- Refrigerated Cooling System
- Heating System Uses Natural Gas
Additional Features
- Accessible Hallway
- Property is near a bus stop
Listing and Financial Details
- Tax Lot 28
- Assessor Parcel Number 308-15-028
Community Details
Overview
- Association fees include ground maintenance, street maintenance
- Aam Association, Phone Number (602) 957-9191
- Built by Coventry Del Webb
- Coventry Tempe Subdivision, Cambridge W/ Custom Floorplan
Recreation
- Tennis Courts
- Sport Court
- Community Playground
- Bike Trail
Security
- Gated Community
Ownership History
Purchase Details
Home Financials for this Owner
Home Financials are based on the most recent Mortgage that was taken out on this home.Purchase Details
Home Financials for this Owner
Home Financials are based on the most recent Mortgage that was taken out on this home.Purchase Details
Home Financials for this Owner
Home Financials are based on the most recent Mortgage that was taken out on this home.Purchase Details
Similar Homes in Tempe, AZ
Home Values in the Area
Average Home Value in this Area
Purchase History
| Date | Type | Sale Price | Title Company |
|---|---|---|---|
| Interfamily Deed Transfer | -- | Fidelity National Title Agen | |
| Warranty Deed | $685,000 | Fidelity National Title Agen | |
| Interfamily Deed Transfer | -- | Security Title Agency | |
| Warranty Deed | $667,000 | Security Title Agency | |
| Warranty Deed | $417,769 | First American Title | |
| Warranty Deed | -- | First American Title |
Mortgage History
| Date | Status | Loan Amount | Loan Type |
|---|---|---|---|
| Open | $485,000 | New Conventional | |
| Closed | $124,500 | Credit Line Revolving | |
| Closed | $484,350 | New Conventional | |
| Closed | $484,350 | New Conventional | |
| Closed | $243,500 | Credit Line Revolving | |
| Closed | $344,200 | New Conventional | |
| Closed | $343,211 | FHA | |
| Previous Owner | $111,000 | Purchase Money Mortgage | |
| Previous Owner | $417,000 | New Conventional | |
| Previous Owner | $264,250 | New Conventional | |
| Previous Owner | $150,000 | Unknown | |
| Previous Owner | $227,150 | New Conventional |
Property History
| Date | Event | Price | Change | Sq Ft Price |
|---|---|---|---|---|
| 10/14/2013 10/14/13 | Sold | $685,000 | -2.1% | $180 / Sq Ft |
| 09/10/2013 09/10/13 | Pending | -- | -- | -- |
| 09/08/2013 09/08/13 | For Sale | $699,900 | 0.0% | $184 / Sq Ft |
| 09/02/2013 09/02/13 | Pending | -- | -- | -- |
| 08/01/2013 08/01/13 | For Sale | $699,900 | +4.9% | $184 / Sq Ft |
| 08/14/2012 08/14/12 | Sold | $667,000 | -3.2% | $175 / Sq Ft |
| 05/21/2012 05/21/12 | Pending | -- | -- | -- |
| 04/13/2012 04/13/12 | For Sale | $689,000 | -- | $181 / Sq Ft |
Tax History Compared to Growth
Tax History
| Year | Tax Paid | Tax Assessment Tax Assessment Total Assessment is a certain percentage of the fair market value that is determined by local assessors to be the total taxable value of land and additions on the property. | Land | Improvement |
|---|---|---|---|---|
| 2025 | $7,570 | $77,306 | -- | -- |
| 2024 | $7,372 | $73,625 | -- | -- |
| 2023 | $7,372 | $80,620 | $16,120 | $64,500 |
| 2022 | $7,002 | $66,780 | $13,350 | $53,430 |
| 2021 | $7,303 | $65,580 | $13,110 | $52,470 |
| 2020 | $7,127 | $64,580 | $12,910 | $51,670 |
| 2019 | $6,898 | $64,050 | $12,810 | $51,240 |
| 2018 | $6,670 | $59,380 | $11,870 | $47,510 |
| 2017 | $6,391 | $58,800 | $11,760 | $47,040 |
| 2016 | $6,453 | $64,450 | $12,890 | $51,560 |
| 2015 | $5,905 | $59,170 | $11,830 | $47,340 |
Agents Affiliated with this Home
-
Jim Amerine

Seller's Agent in 2013
Jim Amerine
Realty Executives
(480) 839-2600
41 Total Sales
-
Pamm Seago-Peterlin

Buyer's Agent in 2013
Pamm Seago-Peterlin
Century 21 Seago
(480) 703-7355
25 in this area
177 Total Sales
-
Julie Torrance
J
Seller's Agent in 2012
Julie Torrance
West USA Realty
(602) 647-9328
4 in this area
47 Total Sales
-
Kortne Bongiorno

Buyer's Agent in 2012
Kortne Bongiorno
Realty One Group
(480) 980-2488
50 Total Sales
Map
Source: Arizona Regional Multiple Listing Service (ARMLS)
MLS Number: 4744154
APN: 308-15-028
- 35 E Secretariat Dr
- 62 W Secretariat Dr
- 218 E Sunburst Ln
- 501 E Sunburst Ln
- 7521 S College Ave
- 616 E Carver Rd
- 194 W Sunburst Ln
- 8336 S Homestead Ln
- 905 E Knight Ln
- 115 W El Freda Rd
- 427 W Louis Way
- 8373 S Forest Ave
- 7893 S Stephanie Ln
- 930 E Citation Ln
- 399 W Buena Vista Dr
- 8302 S Jentilly Ln
- 7520 S Jentilly Ln
- 8228 S Stephanie Ln
- 1009 E Brentrup Dr
- 7833 S Terrace Rd
