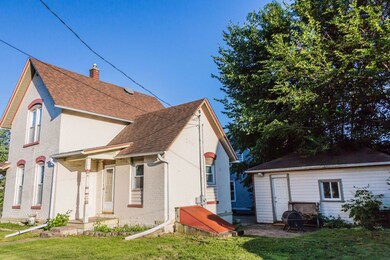
159 Harding St Elgin, IL 60123
Southwest Elgin NeighborhoodHighlights
- Colonial Architecture
- Recreation Room
- Corner Lot
- Deck
- Wood Flooring
- 3-minute walk to Ryerson Park
About This Home
As of July 2023THIS HOME WAS TOTALLY REHABBED IN 2012! 42" MAPLE CAB/STAINLESS APPL/HARDWOOD FLOORS, MAPLE VANITIES, FULL BATH & 4TH BEDROOM IN BASEMENT, 1ST FLOOR DEN, UPDATED THERMO WINDOWS, FURNACE '17, ELEC PANEL '12, ROOF '10, RADON MITIGATION SYSTEM, ALL BRICK EXTERIOR/UPDATED GUTTERS, CLOSE TO MANY BARS/RESTAURANTS/METRA/XWAY/THE BOAT! TONS OF SPACE!!
Last Agent to Sell the Property
REMAX Legends License #475097579 Listed on: 07/12/2023

Home Details
Home Type
- Single Family
Est. Annual Taxes
- $4,846
Year Built
- Built in 1880 | Remodeled in 2012
Lot Details
- Lot Dimensions are 91x60
- Corner Lot
Parking
- 2 Car Detached Garage
- Garage Transmitter
- Garage Door Opener
- Parking Space is Owned
Home Design
- Colonial Architecture
- Brick Exterior Construction
- Radon Mitigation System
Interior Spaces
- 1,428 Sq Ft Home
- 2-Story Property
- Ceiling Fan
- Family Room
- Living Room
- Formal Dining Room
- Den
- Recreation Room
- Home Gym
- Carbon Monoxide Detectors
Kitchen
- Range<<rangeHoodToken>>
- <<microwave>>
- Dishwasher
- Stainless Steel Appliances
Flooring
- Wood
- Carpet
Bedrooms and Bathrooms
- 3 Bedrooms
- 4 Potential Bedrooms
Laundry
- Laundry Room
- Dryer
- Washer
Finished Basement
- Basement Fills Entire Space Under The House
- Finished Basement Bathroom
Outdoor Features
- Deck
Schools
- Lowrie Elementary School
- Abbott Middle School
- Larkin High School
Utilities
- Forced Air Heating and Cooling System
- Heating System Uses Natural Gas
- Cable TV Available
Listing and Financial Details
- Homeowner Tax Exemptions
Ownership History
Purchase Details
Home Financials for this Owner
Home Financials are based on the most recent Mortgage that was taken out on this home.Purchase Details
Home Financials for this Owner
Home Financials are based on the most recent Mortgage that was taken out on this home.Purchase Details
Purchase Details
Purchase Details
Home Financials for this Owner
Home Financials are based on the most recent Mortgage that was taken out on this home.Similar Homes in Elgin, IL
Home Values in the Area
Average Home Value in this Area
Purchase History
| Date | Type | Sale Price | Title Company |
|---|---|---|---|
| Warranty Deed | $245,000 | First American Title | |
| Warranty Deed | $126,500 | None Available | |
| Special Warranty Deed | $47,000 | First American Title | |
| Sheriffs Deed | -- | None Available | |
| Warranty Deed | $154,000 | Chicago Title Insurance Comp |
Mortgage History
| Date | Status | Loan Amount | Loan Type |
|---|---|---|---|
| Previous Owner | $120,100 | New Conventional | |
| Previous Owner | $144,000 | Unknown | |
| Previous Owner | $130,900 | Purchase Money Mortgage |
Property History
| Date | Event | Price | Change | Sq Ft Price |
|---|---|---|---|---|
| 07/26/2023 07/26/23 | Sold | $245,000 | -2.0% | $172 / Sq Ft |
| 07/13/2023 07/13/23 | Pending | -- | -- | -- |
| 07/12/2023 07/12/23 | For Sale | $250,000 | +97.6% | $175 / Sq Ft |
| 08/13/2012 08/13/12 | Sold | $126,500 | -1.9% | $87 / Sq Ft |
| 06/30/2012 06/30/12 | Pending | -- | -- | -- |
| 06/18/2012 06/18/12 | For Sale | $129,000 | -- | $88 / Sq Ft |
Tax History Compared to Growth
Tax History
| Year | Tax Paid | Tax Assessment Tax Assessment Total Assessment is a certain percentage of the fair market value that is determined by local assessors to be the total taxable value of land and additions on the property. | Land | Improvement |
|---|---|---|---|---|
| 2023 | $5,349 | $70,752 | $11,286 | $59,466 |
| 2022 | $5,074 | $64,514 | $10,291 | $54,223 |
| 2021 | $4,846 | $60,316 | $9,621 | $50,695 |
| 2020 | $4,704 | $57,581 | $9,185 | $48,396 |
| 2019 | $4,562 | $54,849 | $8,749 | $46,100 |
| 2018 | $4,515 | $51,671 | $8,242 | $43,429 |
| 2017 | $4,407 | $48,848 | $7,792 | $41,056 |
| 2016 | $4,136 | $45,318 | $7,229 | $38,089 |
| 2015 | -- | $41,538 | $6,626 | $34,912 |
| 2014 | -- | $41,025 | $6,544 | $34,481 |
| 2013 | -- | $42,108 | $6,717 | $35,391 |
Agents Affiliated with this Home
-
Shane Crawford

Seller's Agent in 2023
Shane Crawford
REMAX Legends
(630) 337-6516
1 in this area
169 Total Sales
-
Sandra Alcantar

Buyer's Agent in 2023
Sandra Alcantar
GREAT HOMES REAL ESTATE, INC.
(630) 205-8526
1 in this area
99 Total Sales
-
Mary Hager-Swanson
M
Seller's Agent in 2012
Mary Hager-Swanson
Swanson Real Estate
(847) 502-7587
3 in this area
34 Total Sales
Map
Source: Midwest Real Estate Data (MRED)
MLS Number: 11828734
APN: 06-24-154-004






