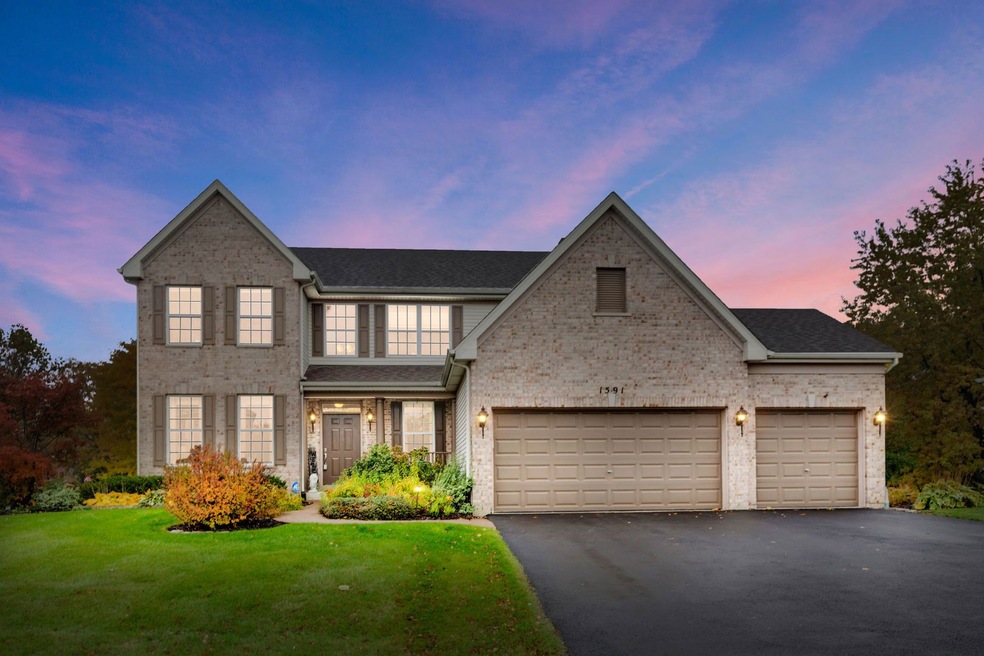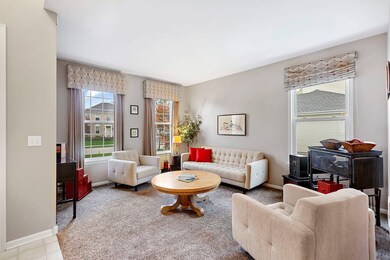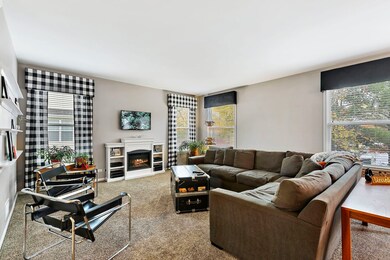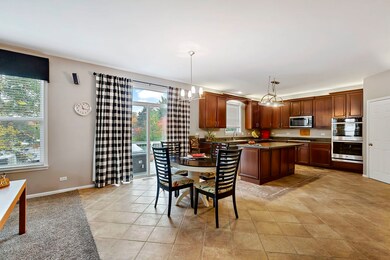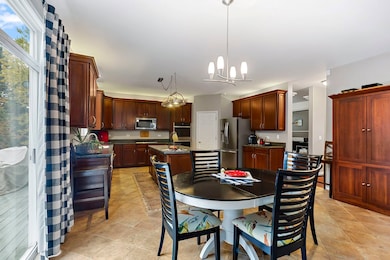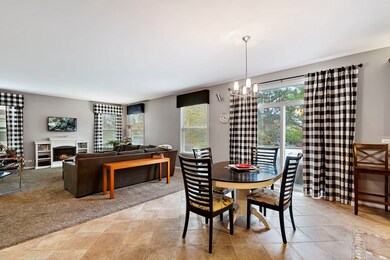
1591 Southgate Rd Unit 11B Bartlett, IL 60103
South Tri Village NeighborhoodEstimated Value: $604,000 - $660,865
Highlights
- Landscaped Professionally
- Community Lake
- Contemporary Architecture
- Wayne Elementary School Rated 9+
- Deck
- Property is near a park
About This Home
As of January 2024Stunning home with open floor plan, two story entryway and 9 foot ceilings throughout. Over 4200 sq ft of living space including English basement! Gourmet kitchen features 42" cherry cabinetry, island with breakfast bar, pantry and double oven! First floor office has hardwood and crown molding. Huge primary suite with two walk in closets, tray ceiling and luxury bath. Three additional bedrooms and a second full bath upstairs. Basement offers Rec room, two additional bedrooms, full bath and bonus room plus kitchenette area too! Large deck. Most appliances newer since 2020. New roof 2021. New driveway 2023. South Elgin High School.
Last Agent to Sell the Property
Coldwell Banker Realty License #475130953 Listed on: 11/01/2023

Home Details
Home Type
- Single Family
Est. Annual Taxes
- $13,088
Year Built
- Built in 2000
Lot Details
- 10,454 Sq Ft Lot
- Lot Dimensions are 80x127x76x145
- Landscaped Professionally
- Paved or Partially Paved Lot
HOA Fees
- $40 Monthly HOA Fees
Parking
- 3 Car Attached Garage
- Garage Transmitter
- Garage Door Opener
- Driveway
- Parking Included in Price
Home Design
- Contemporary Architecture
- Asphalt Roof
- Radon Mitigation System
- Concrete Perimeter Foundation
Interior Spaces
- 3,200 Sq Ft Home
- 2-Story Property
- Entrance Foyer
- Breakfast Room
- Formal Dining Room
- Home Office
- Recreation Room
- Lower Floor Utility Room
- Wood Flooring
- Full Attic
Kitchen
- Double Oven
- Cooktop
- Microwave
- Dishwasher
- Stainless Steel Appliances
- Disposal
Bedrooms and Bathrooms
- 4 Bedrooms
- 6 Potential Bedrooms
- In-Law or Guest Suite
- Dual Sinks
- Soaking Tub
- Separate Shower
Laundry
- Laundry on main level
- Dryer
- Washer
Finished Basement
- English Basement
- Basement Fills Entire Space Under The House
- Sump Pump
- Finished Basement Bathroom
Home Security
- Home Security System
- Carbon Monoxide Detectors
Schools
- Wayne Elementary School
- Kenyon Woods Middle School
- South Elgin High School
Utilities
- Forced Air Heating and Cooling System
- Humidifier
- Heating System Uses Natural Gas
- 200+ Amp Service
- Water Softener is Owned
- Satellite Dish
- Cable TV Available
Additional Features
- Deck
- Property is near a park
Community Details
- Premier Community Managemt Llc Association, Phone Number (847) 428-7140
- Woodland Hills Subdivision
- Property managed by Woodland Hils Homeowners Association
- Community Lake
Listing and Financial Details
- Homeowner Tax Exemptions
Ownership History
Purchase Details
Home Financials for this Owner
Home Financials are based on the most recent Mortgage that was taken out on this home.Purchase Details
Purchase Details
Home Financials for this Owner
Home Financials are based on the most recent Mortgage that was taken out on this home.Purchase Details
Home Financials for this Owner
Home Financials are based on the most recent Mortgage that was taken out on this home.Purchase Details
Home Financials for this Owner
Home Financials are based on the most recent Mortgage that was taken out on this home.Similar Homes in Bartlett, IL
Home Values in the Area
Average Home Value in this Area
Purchase History
| Date | Buyer | Sale Price | Title Company |
|---|---|---|---|
| Patel Sanjay | -- | None Listed On Document | |
| Macqueen Richard J | -- | Attorney | |
| Macqueen Richard J | $393,000 | Chicago Title Company | |
| Ellaby Jonathon | $470,000 | Ticor | |
| Farace Anthony M | $334,500 | Chicago Title Insurance Co |
Mortgage History
| Date | Status | Borrower | Loan Amount |
|---|---|---|---|
| Open | Patel Sanjay | $454,875 | |
| Previous Owner | Macqueen Richard J | $334,726 | |
| Previous Owner | Macqueen Richard J | $339,979 | |
| Previous Owner | Macqueen Richard J | $369,311 | |
| Previous Owner | Macqueen Richard J | $372,038 | |
| Previous Owner | Ellaby Jonathan | $290,000 | |
| Previous Owner | Ellaby Jonathan | $43,000 | |
| Previous Owner | Ellaby Jonathon | $376,000 | |
| Previous Owner | Farace Anthony M | $98,500 | |
| Previous Owner | Farace Anthony M | $40,000 | |
| Previous Owner | Farace Anthony M | $15,000 | |
| Previous Owner | Farace Anthony M | $297,000 |
Property History
| Date | Event | Price | Change | Sq Ft Price |
|---|---|---|---|---|
| 01/05/2024 01/05/24 | Sold | $606,500 | +1.9% | $190 / Sq Ft |
| 11/07/2023 11/07/23 | Pending | -- | -- | -- |
| 11/01/2023 11/01/23 | For Sale | $595,000 | +51.4% | $186 / Sq Ft |
| 05/04/2015 05/04/15 | Sold | $393,000 | -1.7% | $123 / Sq Ft |
| 03/15/2015 03/15/15 | Pending | -- | -- | -- |
| 03/12/2015 03/12/15 | For Sale | $399,900 | -- | $125 / Sq Ft |
Tax History Compared to Growth
Tax History
| Year | Tax Paid | Tax Assessment Tax Assessment Total Assessment is a certain percentage of the fair market value that is determined by local assessors to be the total taxable value of land and additions on the property. | Land | Improvement |
|---|---|---|---|---|
| 2023 | $13,155 | $167,620 | $44,570 | $123,050 |
| 2022 | $13,088 | $155,780 | $41,420 | $114,360 |
| 2021 | $12,726 | $147,880 | $39,320 | $108,560 |
| 2020 | $12,426 | $143,450 | $38,140 | $105,310 |
| 2019 | $12,267 | $138,330 | $36,780 | $101,550 |
| 2018 | $12,948 | $141,400 | $39,110 | $102,290 |
| 2017 | $12,589 | $135,760 | $37,550 | $98,210 |
| 2016 | $12,360 | $129,680 | $35,870 | $93,810 |
| 2015 | $12,351 | $122,750 | $33,950 | $88,800 |
| 2014 | $11,420 | $118,890 | $33,090 | $85,800 |
| 2013 | $13,696 | $121,740 | $33,880 | $87,860 |
Agents Affiliated with this Home
-
Nancy Eisele

Seller's Agent in 2024
Nancy Eisele
Coldwell Banker Realty
(630) 776-1410
6 in this area
164 Total Sales
-
Michael Ibarra
M
Buyer's Agent in 2024
Michael Ibarra
RE/MAX
(630) 269-1600
3 in this area
73 Total Sales
-
Marco Amidei

Seller's Agent in 2015
Marco Amidei
RE/MAX Suburban
(847) 367-4886
3 in this area
520 Total Sales
-
Alise Luke
A
Seller Co-Listing Agent in 2015
Alise Luke
Compass
77 Total Sales
Map
Source: Midwest Real Estate Data (MRED)
MLS Number: 11897661
APN: 01-16-411-017
- 1528 Derby Ln
- 1482 Anvil Ct
- 1581 Hunting Hound Ln
- 4N707 White Oak Ln
- 29W725 Army Trail Rd
- 1302 Filly Ln
- 30W201 Dean Ct
- 1116 Stonegate Ct
- Ashburn Ashburn Ln
- 1236 Churchill Rd
- 30W010 Smith Rd
- 4N671 Petersdorf Rd
- 1184 Princeton Dr
- 4N210 Norris Ave
- 30W170 Whitney Rd
- 1218 S Appletree Ln
- 1012 Concord Dr
- 4N045 Wiant Rd
- 1097 Washington St
- 1016 Congress Dr
- 1591 Southgate Rd Unit 11B
- 1593 Southgate Rd
- 1589 Southgate Rd Unit 11B
- 1587 Southgate Rd
- 1590 Southgate Rd
- 1578 Southgate Ct
- 30W400 Army Trail Rd
- 1586 Southgate Rd Unit 11B
- 1585 Southgate Rd Unit 11B
- 1576 Southgate Ct Unit 11B
- 1582 Southgate Rd Unit 11B
- 1568 Southgate Ct Unit 11B
- 1572 Southgate Ct
- 1575 Old Barn Ct
- 1571 Old Barn Ct
- 1574 Southgate Rd
- 30W350 Army Trail Rd
- 1581 Southgate Rd Unit 11B
- 30W350 Army Trail Rd
- 1567 Old Barn Ct
