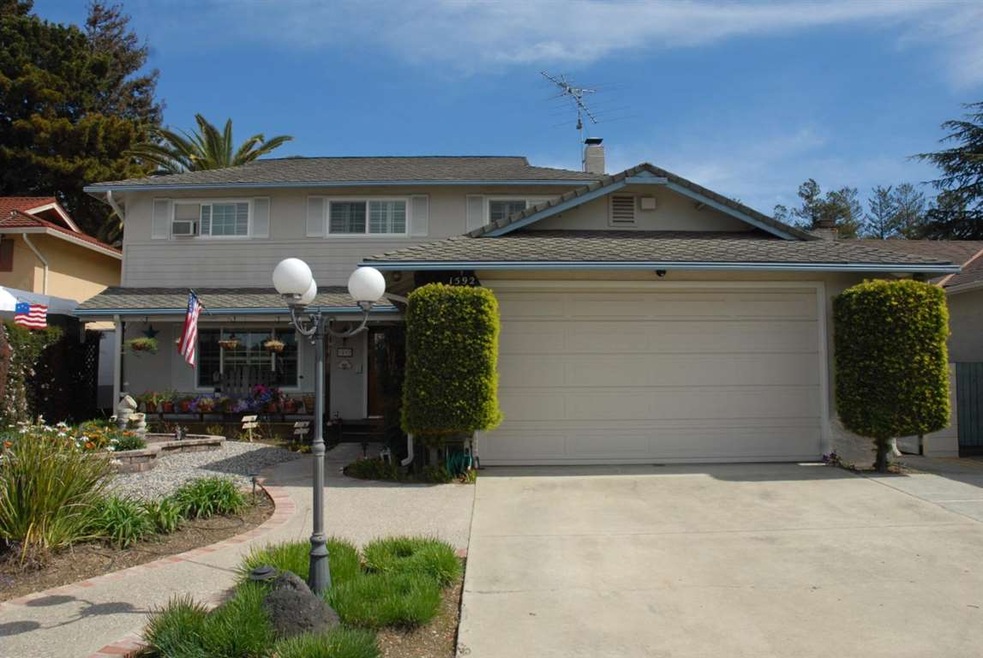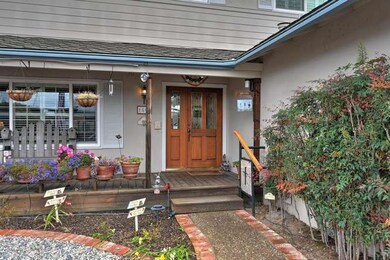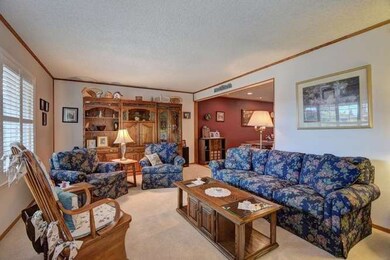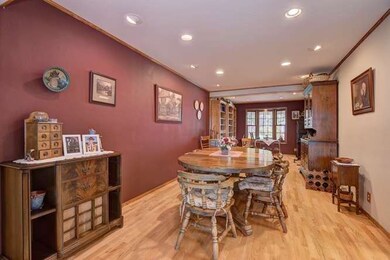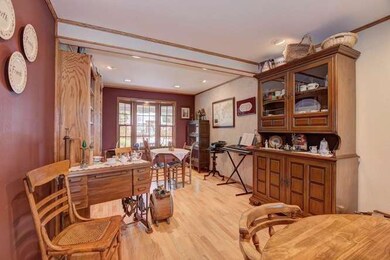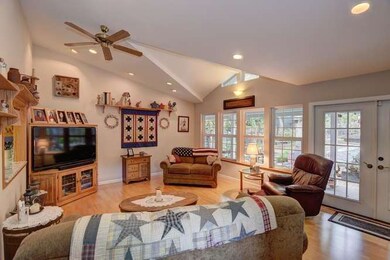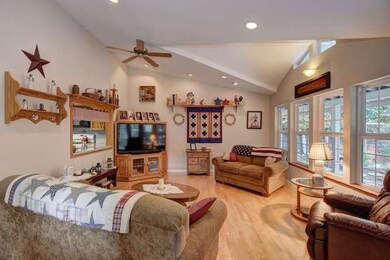
1592 Fallen Leaf Dr Milpitas, CA 95035
Highlights
- Deck
- Vaulted Ceiling
- Bonus Room
- Pearl Zanker Elementary School Rated A-
- Traditional Architecture
- Granite Countertops
About This Home
As of June 2022Beautiful 4 bedroom 2.5 bath home with huge 11,000 square foot lot / Updated kitchen with oak cabinets, granite counters and pull out drawers / Spacious family room with vaulted ceilings and an abundance of natural light / Bonus room with cozy stone fireplace / Large separate dining room / Den-study / Dual pane windows and french doors / Central forced air heating and air conditioning / Attractively landscaped front yard with drought tolerant plants, hedges and river rocks / Large covered back porch - Great for family gatherings and warm summer nights / Huge backyard with grape vines, orange, lemon, apple and peach trees / Large detached workshop / Easy commute location near all major highways, The Great Mall, McCarthy Ranch and the future Bart Station.
Last Agent to Sell the Property
Intero Real Estate Services License #00901229 Listed on: 03/27/2018

Home Details
Home Type
- Single Family
Est. Annual Taxes
- $27,160
Year Built
- Built in 1969
Lot Details
- 0.25 Acre Lot
- West Facing Home
- Level Lot
- Drought Tolerant Landscaping
- Back Yard
- Zoning described as R1PU
HOA Fees
- $22 Monthly HOA Fees
Parking
- 2 Car Garage
- Garage Door Opener
- Off-Street Parking
Home Design
- Traditional Architecture
- Wood Frame Construction
- Composition Roof
- Concrete Perimeter Foundation
Interior Spaces
- 2,382 Sq Ft Home
- 2-Story Property
- Vaulted Ceiling
- Ceiling Fan
- Wood Burning Fireplace
- Double Pane Windows
- Formal Dining Room
- Den
- Bonus Room
- Workshop
- Laundry in Garage
Kitchen
- Breakfast Bar
- Gas Oven
- Gas Cooktop
- Dishwasher
- Granite Countertops
- Disposal
Flooring
- Carpet
- Laminate
- Tile
- Vinyl
Bedrooms and Bathrooms
- 4 Bedrooms
Outdoor Features
- Balcony
- Deck
- Shed
Utilities
- Forced Air Heating and Cooling System
Community Details
- Starlite Pines HOA
Listing and Financial Details
- Assessor Parcel Number 086-21-033
Ownership History
Purchase Details
Home Financials for this Owner
Home Financials are based on the most recent Mortgage that was taken out on this home.Purchase Details
Similar Homes in Milpitas, CA
Home Values in the Area
Average Home Value in this Area
Purchase History
| Date | Type | Sale Price | Title Company |
|---|---|---|---|
| Grant Deed | $1,425,000 | Old Republic Title Co | |
| Interfamily Deed Transfer | -- | None Available |
Mortgage History
| Date | Status | Loan Amount | Loan Type |
|---|---|---|---|
| Open | $1,109,800 | New Conventional | |
| Closed | $1,140,000 | New Conventional | |
| Previous Owner | $105,630 | New Conventional | |
| Previous Owner | $100,000 | Unknown | |
| Previous Owner | $65,000 | Unknown | |
| Previous Owner | $50,000 | Credit Line Revolving |
Property History
| Date | Event | Price | Change | Sq Ft Price |
|---|---|---|---|---|
| 06/03/2022 06/03/22 | Sold | $2,269,000 | +13.5% | $953 / Sq Ft |
| 05/05/2022 05/05/22 | Pending | -- | -- | -- |
| 04/27/2022 04/27/22 | For Sale | $2,000,000 | +40.4% | $840 / Sq Ft |
| 05/08/2018 05/08/18 | Sold | $1,425,000 | +1.1% | $598 / Sq Ft |
| 04/05/2018 04/05/18 | Pending | -- | -- | -- |
| 03/27/2018 03/27/18 | For Sale | $1,410,000 | -- | $592 / Sq Ft |
Tax History Compared to Growth
Tax History
| Year | Tax Paid | Tax Assessment Tax Assessment Total Assessment is a certain percentage of the fair market value that is determined by local assessors to be the total taxable value of land and additions on the property. | Land | Improvement |
|---|---|---|---|---|
| 2024 | $27,160 | $2,360,667 | $1,652,467 | $708,200 |
| 2023 | $27,078 | $2,314,380 | $1,620,066 | $694,314 |
| 2022 | $18,216 | $1,527,886 | $1,072,201 | $455,685 |
| 2021 | $17,952 | $1,497,928 | $1,051,178 | $446,750 |
| 2020 | $17,637 | $1,482,570 | $1,040,400 | $442,170 |
| 2019 | $17,432 | $1,453,500 | $1,020,000 | $433,500 |
| 2018 | $1,967 | $162,534 | $17,232 | $145,302 |
| 2017 | $1,940 | $159,348 | $16,895 | $142,453 |
| 2016 | $1,855 | $156,224 | $16,564 | $139,660 |
| 2015 | $1,834 | $153,879 | $16,316 | $137,563 |
| 2014 | $1,768 | $150,866 | $15,997 | $134,869 |
Agents Affiliated with this Home
-
Brett Bynum

Seller's Agent in 2022
Brett Bynum
KW Bay Area Estates
(408) 685-5990
1 in this area
32 Total Sales
-
Behzad Zandinejad

Buyer's Agent in 2022
Behzad Zandinejad
Bayview Residential Brokerage
(415) 793-0015
2 in this area
52 Total Sales
-
Mark Gissler

Seller's Agent in 2018
Mark Gissler
Intero Real Estate Services
(408) 999-8512
3 in this area
81 Total Sales
Map
Source: MLSListings
MLS Number: ML81698062
APN: 083-40-032
- 129 Ede Ln
- 1603 Canal St
- 1688 Lee Way
- 337 Silvertip Ct
- 1507 Canal St
- 374 Manzanita Ct
- 1305 Sunrise Way
- 409 Gibbons Ct
- 168 Currlin Cir
- 276 Currlin Cir
- 1633 Centre Pointe Dr
- 285 Wild Rose Way
- 1101 S Main St Unit 216
- 2151 Old Oakland Rd Unit 330
- 2151 Oakland Rd Unit 552
- 2151 Oakland Rd Unit 308
- 2151 Oakland Rd Unit 559
- 2151 Oakland Rd Unit 210
- 2151 Oakland Rd Unit 297
- 2151 Oakland Rd Unit 269
