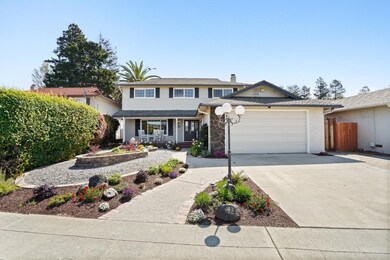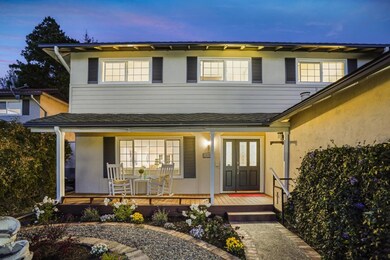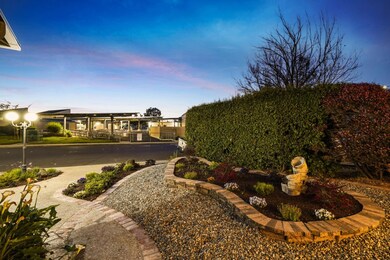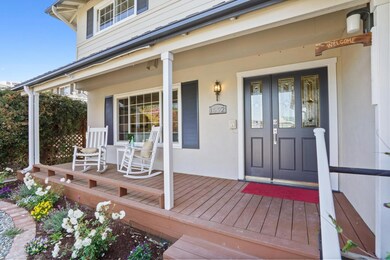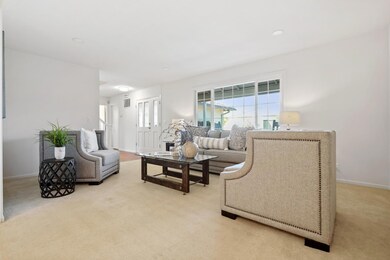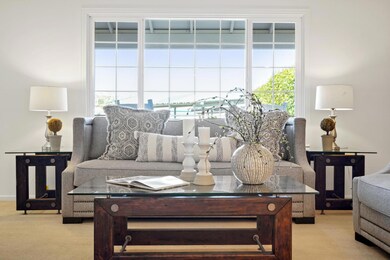
1592 Fallen Leaf Dr Milpitas, CA 95035
Highlights
- 1 Fireplace
- Granite Countertops
- Forced Air Heating and Cooling System
- Pearl Zanker Elementary School Rated A-
- Formal Dining Room
- Greenbelt
About This Home
As of June 2022As it should be, the kitchen - complete w/gorgeous granite counters, ample cabinet space plus pantry, gas-fueled stove, stainless steel sink w/views of amazing backyard- is the literal center of this warm home, adjacent to formal living room, large formal dining, breakfast & evening nook w/fireplace & opening to the large family room w/cathedral ceilings. Four bedrooms - including spacious master suite separate from others - and two full bathrooms make up second floor. The highlight of the property is the near quarter-acre lot which can accommodate a pool and/or ADU and still leave more yard space than most neighbors. Or, keep as-is and enjoy open space, covered patio, wisteria-covered pergola, fountain, horseshoe pit, tree-house, planter boxes, rose bushes, orange, lemon, apple, and peach trees and the large detached office / workshop w/electricity and WIFI. Close to BART, Great Mall, Hwys 880, 680, 237, 101, Pinewood Park and w/great local schools at all levels. Central heat, a/c...
Last Agent to Sell the Property
KW Bay Area Estates License #01728689 Listed on: 04/27/2022

Home Details
Home Type
- Single Family
Est. Annual Taxes
- $27,160
Year Built
- 1969
Lot Details
- 0.25 Acre Lot
HOA Fees
- $29 Monthly HOA Fees
Parking
- 2 Car Garage
Home Design
- Shingle Roof
- Composition Roof
Interior Spaces
- 2,382 Sq Ft Home
- 2-Story Property
- 1 Fireplace
- Separate Family Room
- Formal Dining Room
- Crawl Space
- Laundry in Garage
Kitchen
- Electric Oven
- Gas Cooktop
- Dishwasher
- Granite Countertops
Flooring
- Carpet
- Laminate
- Vinyl
Bedrooms and Bathrooms
- 4 Bedrooms
Utilities
- Forced Air Heating and Cooling System
- Pellet Stove burns compressed wood to generate heat
Community Details
- Association fees include insurance - common area, maintenance - common area
- Common Interest Management Services Association
- Greenbelt
Ownership History
Purchase Details
Home Financials for this Owner
Home Financials are based on the most recent Mortgage that was taken out on this home.Purchase Details
Similar Homes in Milpitas, CA
Home Values in the Area
Average Home Value in this Area
Purchase History
| Date | Type | Sale Price | Title Company |
|---|---|---|---|
| Grant Deed | $1,425,000 | Old Republic Title Co | |
| Interfamily Deed Transfer | -- | None Available |
Mortgage History
| Date | Status | Loan Amount | Loan Type |
|---|---|---|---|
| Open | $1,109,800 | New Conventional | |
| Closed | $1,140,000 | New Conventional | |
| Previous Owner | $105,630 | New Conventional | |
| Previous Owner | $100,000 | Unknown | |
| Previous Owner | $65,000 | Unknown | |
| Previous Owner | $50,000 | Credit Line Revolving |
Property History
| Date | Event | Price | Change | Sq Ft Price |
|---|---|---|---|---|
| 06/03/2022 06/03/22 | Sold | $2,269,000 | +13.5% | $953 / Sq Ft |
| 05/05/2022 05/05/22 | Pending | -- | -- | -- |
| 04/27/2022 04/27/22 | For Sale | $2,000,000 | +40.4% | $840 / Sq Ft |
| 05/08/2018 05/08/18 | Sold | $1,425,000 | +1.1% | $598 / Sq Ft |
| 04/05/2018 04/05/18 | Pending | -- | -- | -- |
| 03/27/2018 03/27/18 | For Sale | $1,410,000 | -- | $592 / Sq Ft |
Tax History Compared to Growth
Tax History
| Year | Tax Paid | Tax Assessment Tax Assessment Total Assessment is a certain percentage of the fair market value that is determined by local assessors to be the total taxable value of land and additions on the property. | Land | Improvement |
|---|---|---|---|---|
| 2024 | $27,160 | $2,360,667 | $1,652,467 | $708,200 |
| 2023 | $27,078 | $2,314,380 | $1,620,066 | $694,314 |
| 2022 | $18,216 | $1,527,886 | $1,072,201 | $455,685 |
| 2021 | $17,952 | $1,497,928 | $1,051,178 | $446,750 |
| 2020 | $17,637 | $1,482,570 | $1,040,400 | $442,170 |
| 2019 | $17,432 | $1,453,500 | $1,020,000 | $433,500 |
| 2018 | $1,967 | $162,534 | $17,232 | $145,302 |
| 2017 | $1,940 | $159,348 | $16,895 | $142,453 |
| 2016 | $1,855 | $156,224 | $16,564 | $139,660 |
| 2015 | $1,834 | $153,879 | $16,316 | $137,563 |
| 2014 | $1,768 | $150,866 | $15,997 | $134,869 |
Agents Affiliated with this Home
-
Brett Bynum

Seller's Agent in 2022
Brett Bynum
KW Bay Area Estates
(408) 685-5990
1 in this area
32 Total Sales
-
Behzad Zandinejad

Buyer's Agent in 2022
Behzad Zandinejad
Bayview Residential Brokerage
(415) 793-0015
2 in this area
52 Total Sales
-
Mark Gissler

Seller's Agent in 2018
Mark Gissler
Intero Real Estate Services
(408) 999-8512
3 in this area
81 Total Sales
Map
Source: MLSListings
MLS Number: ML81887905
APN: 083-40-032
- 129 Ede Ln
- 1603 Canal St
- 1688 Lee Way
- 337 Silvertip Ct
- 1507 Canal St
- 374 Manzanita Ct
- 1305 Sunrise Way
- 409 Gibbons Ct
- 168 Currlin Cir
- 276 Currlin Cir
- 1633 Centre Pointe Dr
- 285 Wild Rose Way
- 1101 S Main St Unit 216
- 2151 Old Oakland Rd Unit 330
- 2151 Oakland Rd Unit 552
- 2151 Oakland Rd Unit 308
- 2151 Oakland Rd Unit 559
- 2151 Oakland Rd Unit 210
- 2151 Oakland Rd Unit 297
- 2151 Oakland Rd Unit 269

