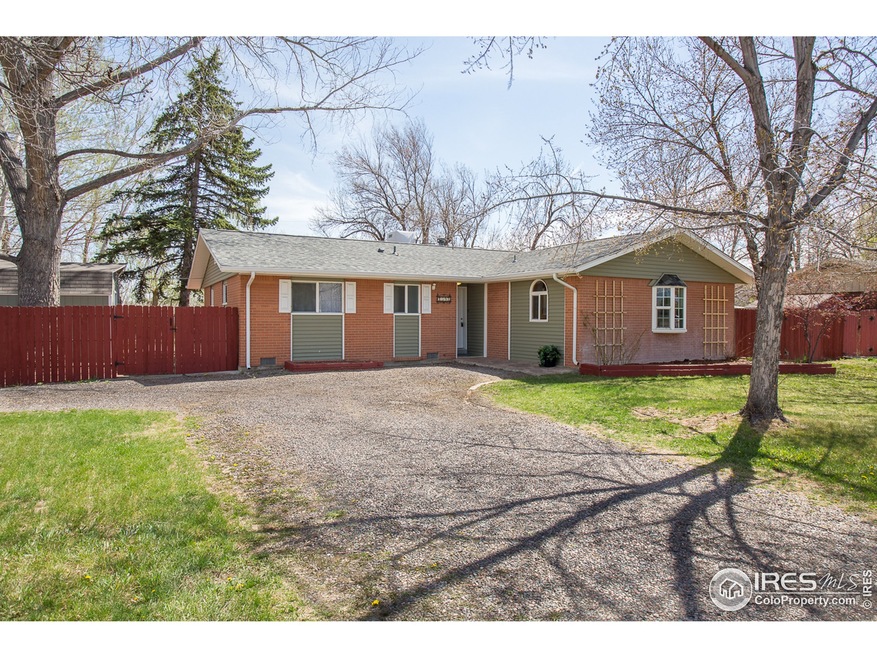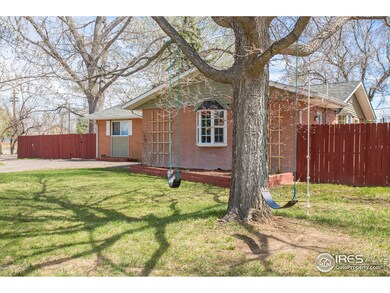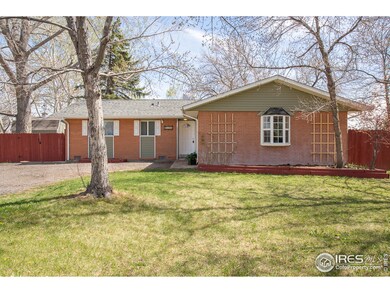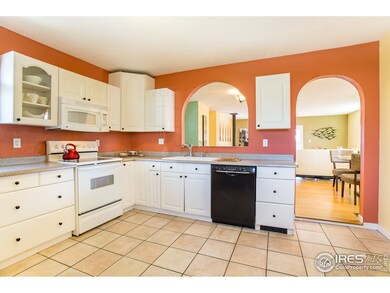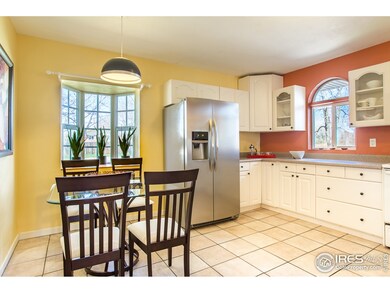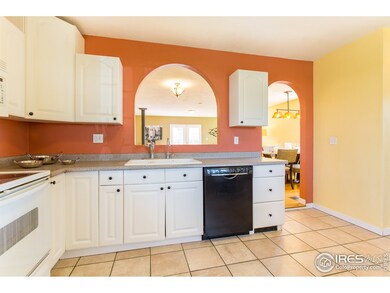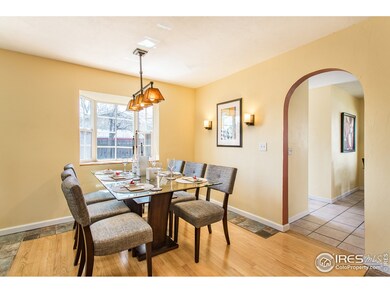
1592 Kilkenny St Boulder, CO 80303
Highlights
- Open Floorplan
- Deck
- Wood Flooring
- Douglass Elementary School Rated A-
- Contemporary Architecture
- No HOA
About This Home
As of May 2017Beautiful home in Shannon Estates on wooded 1/3 acre lot. Light and bright open ranch floor plan featuring hardwood floors, remodeled kitchen with newer appliances, large pantry, custom tile and freestanding wood burning fireplace. Newer roof, furnace, windows, evaporative cooler & septic in 2010. East facing deck, 2 storage sheds (one with electric could be office, etc..) garden beds and chickens are welcome. IN DESIRABLE DOUGLAS ELEMENTARY SCHOOL DISTRICT. Showings begin 4/13.
Home Details
Home Type
- Single Family
Est. Annual Taxes
- $1,645
Year Built
- Built in 1965
Lot Details
- 0.33 Acre Lot
- Unincorporated Location
- West Facing Home
- Wood Fence
- Level Lot
Parking
- Driveway Level
Home Design
- Contemporary Architecture
- Brick Veneer
- Wood Frame Construction
- Composition Roof
Interior Spaces
- 1,474 Sq Ft Home
- 1-Story Property
- Open Floorplan
- Free Standing Fireplace
- Dining Room
- Crawl Space
Kitchen
- Eat-In Kitchen
- Electric Oven or Range
- Microwave
- Dishwasher
Flooring
- Wood
- Tile
Bedrooms and Bathrooms
- 3 Bedrooms
- 2 Full Bathrooms
- Primary bathroom on main floor
Laundry
- Laundry on main level
- Dryer
- Washer
Accessible Home Design
- No Interior Steps
- Low Pile Carpeting
Outdoor Features
- Deck
- Separate Outdoor Workshop
- Outdoor Storage
Location
- Property is near a bus stop
Schools
- Douglass Elementary School
- Platt Middle School
- Centaurus High School
Utilities
- Cooling Available
- Forced Air Heating System
- Septic System
Community Details
- No Home Owners Association
- Shannon Estates Subdivision
Listing and Financial Details
- Assessor Parcel Number R0039475
Ownership History
Purchase Details
Home Financials for this Owner
Home Financials are based on the most recent Mortgage that was taken out on this home.Purchase Details
Home Financials for this Owner
Home Financials are based on the most recent Mortgage that was taken out on this home.Purchase Details
Home Financials for this Owner
Home Financials are based on the most recent Mortgage that was taken out on this home.Purchase Details
Home Financials for this Owner
Home Financials are based on the most recent Mortgage that was taken out on this home.Purchase Details
Home Financials for this Owner
Home Financials are based on the most recent Mortgage that was taken out on this home.Similar Homes in Boulder, CO
Home Values in the Area
Average Home Value in this Area
Purchase History
| Date | Type | Sale Price | Title Company |
|---|---|---|---|
| Warranty Deed | $492,700 | Fidelity National Title | |
| Warranty Deed | $262,500 | Land Title Guarantee Company | |
| Quit Claim Deed | -- | -- | |
| Interfamily Deed Transfer | -- | -- | |
| Warranty Deed | $120,500 | Land Title |
Mortgage History
| Date | Status | Loan Amount | Loan Type |
|---|---|---|---|
| Open | $378,000 | New Conventional | |
| Closed | $394,259 | New Conventional | |
| Previous Owner | $227,500 | New Conventional | |
| Previous Owner | $197,500 | New Conventional | |
| Previous Owner | $34,550 | Credit Line Revolving | |
| Previous Owner | $29,000 | Credit Line Revolving | |
| Previous Owner | $215,200 | Unknown | |
| Previous Owner | $213,200 | Balloon | |
| Previous Owner | $30,000 | Credit Line Revolving | |
| Previous Owner | $184,000 | Unknown | |
| Previous Owner | $25,000 | Credit Line Revolving | |
| Previous Owner | $142,500 | Unknown | |
| Previous Owner | $108,000 | Unknown | |
| Previous Owner | $108,500 | No Value Available | |
| Previous Owner | $114,400 | No Value Available |
Property History
| Date | Event | Price | Change | Sq Ft Price |
|---|---|---|---|---|
| 01/28/2019 01/28/19 | Off Market | $492,700 | -- | -- |
| 01/28/2019 01/28/19 | Off Market | $262,500 | -- | -- |
| 05/19/2017 05/19/17 | Sold | $492,700 | +5.3% | $334 / Sq Ft |
| 04/19/2017 04/19/17 | Pending | -- | -- | -- |
| 04/12/2017 04/12/17 | For Sale | $467,700 | +78.2% | $317 / Sq Ft |
| 09/28/2012 09/28/12 | Sold | $262,500 | -8.5% | $178 / Sq Ft |
| 08/29/2012 08/29/12 | Pending | -- | -- | -- |
| 07/13/2012 07/13/12 | For Sale | $287,000 | -- | $195 / Sq Ft |
Tax History Compared to Growth
Tax History
| Year | Tax Paid | Tax Assessment Tax Assessment Total Assessment is a certain percentage of the fair market value that is determined by local assessors to be the total taxable value of land and additions on the property. | Land | Improvement |
|---|---|---|---|---|
| 2024 | $3,198 | $37,543 | $19,306 | $18,237 |
| 2023 | $3,141 | $36,341 | $15,470 | $24,555 |
| 2022 | $2,916 | $31,269 | $13,351 | $17,918 |
| 2021 | $2,766 | $32,168 | $13,735 | $18,433 |
| 2020 | $2,624 | $30,124 | $13,728 | $16,396 |
| 2019 | $2,578 | $30,124 | $13,728 | $16,396 |
| 2018 | $1,715 | $20,599 | $8,136 | $12,463 |
| 2017 | $1,658 | $22,774 | $8,995 | $13,779 |
| 2016 | $1,645 | $19,780 | $10,905 | $8,875 |
| 2015 | $1,553 | $16,986 | $7,482 | $9,504 |
| 2014 | $1,746 | $16,986 | $7,482 | $9,504 |
Agents Affiliated with this Home
-
Clove Berger

Seller's Agent in 2017
Clove Berger
milehimodern - Boulder
(303) 748-3381
74 Total Sales
-
Heather Gray

Buyer's Agent in 2017
Heather Gray
Nederland Property AXIS
(303) 618-4969
46 Total Sales
-
S
Seller's Agent in 2012
Susan Hart
Hart Real Estate
-

Buyer's Agent in 2012
Rebecca Holley
West and Main Homes
(303) 919-7017
90 Total Sales
Map
Source: IRES MLS
MLS Number: 816553
APN: 1465321-01-001
- 1542 Kilkenny St
- 1498 Wicklow St
- 1341 N 95th St
- 9022 Jason Ct
- 1322 Wicklow St
- 2549 Cowley Dr
- 2527 Columbine Cir
- 1866 Park Lake Dr
- 1366 Teton Point
- 3093 Red Deer Trail
- 2428 Concord Cir
- 2547 Concord Cir
- 9776 Arapahoe Rd
- 2208 Champlain Dr
- 9850 Arapahoe Rd
- 588 Beauprez Ave
- 2500 Lexington St
- 3122 Notabon Ct
- 2464 Ginny Way
- 609 Corona Ct
