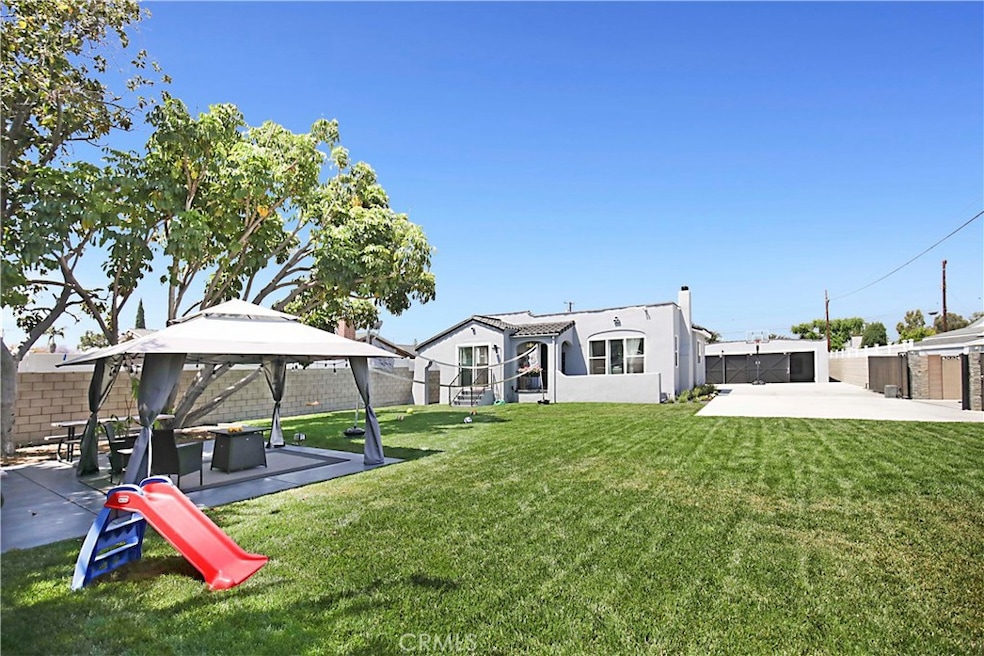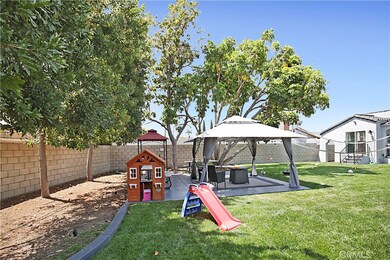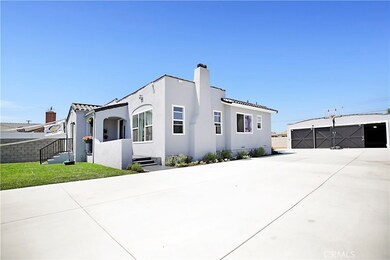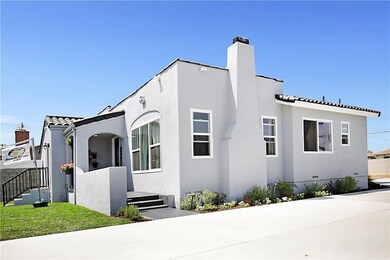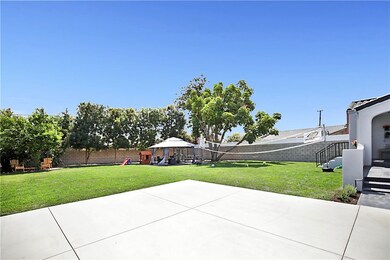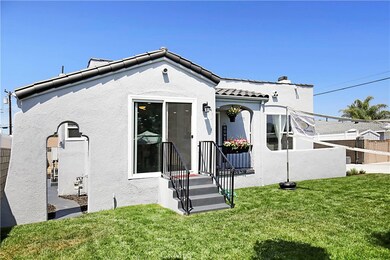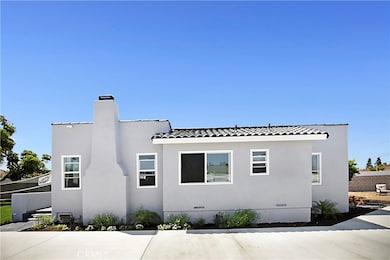
15952 Norcrest Dr Whittier, CA 90604
East Whittier NeighborhoodHighlights
- RV Access or Parking
- Updated Kitchen
- Open Floorplan
- Meadow Green Elementary School Rated A-
- 0.3 Acre Lot
- Wood Flooring
About This Home
As of August 2021* * * * Welcome Home to this Beautiful Spanish Hacienda * * * * This Home is nestled on a large private lot that offers plenty of possibilities!! The property features 3 spacious bedrooms, 2 bathrooms with beautiful large walk-in showers, open kitchen with large island, newer cabinets, quartz counter tops, stainless steal appliances, large living room with beautiful fireplace, the home is tastefully decorated, LED recessed lighting throughout, newer ceiling fans in all rooms, newer dual pane windows, newer wood vinyl laminated flooring throughout, new dual central air & heating unit, Awesome front yard and back yard, with detached 3 car tandem garage, you can put 6 cars or make into an ADU and still have plenty of yard to expand the property or even add a pool, endless possibilities. You will be pleasantly surprised what this property has to offer. Make this one your HOME NOW!!!
Last Agent to Sell the Property
Berkshire Hathaway HomeServices California Properties License #01034057 Listed on: 07/05/2021

Home Details
Home Type
- Single Family
Est. Annual Taxes
- $10,454
Year Built
- Built in 1930
Lot Details
- 0.3 Acre Lot
- Cul-De-Sac
- East Facing Home
- Wrought Iron Fence
- Vinyl Fence
- Block Wall Fence
- Fence is in excellent condition
- Flag Lot
- Front Yard Sprinklers
- Lawn
- Back and Front Yard
- Property is zoned LCRA6000*
Parking
- 3 Car Garage
- 8 Open Parking Spaces
- Parking Available
- Rear-Facing Garage
- Three Garage Doors
- Combination Of Materials Used In The Driveway
- Automatic Gate
- RV Access or Parking
Home Design
- Spanish Architecture
- Turnkey
- Flat Roof Shape
- Raised Foundation
- Fire Rated Drywall
- Spanish Tile Roof
- Copper Plumbing
- Stucco
Interior Spaces
- 1,384 Sq Ft Home
- 1-Story Property
- Open Floorplan
- Ceiling Fan
- Recessed Lighting
- Double Pane Windows
- Window Screens
- Family Room Off Kitchen
- Living Room with Fireplace
- Dining Room
- Laundry Room
Kitchen
- Updated Kitchen
- Breakfast Bar
- Free-Standing Range
- Microwave
- Water Line To Refrigerator
- Kitchen Island
- Quartz Countertops
- Self-Closing Drawers and Cabinet Doors
Flooring
- Wood
- Laminate
Bedrooms and Bathrooms
- 3 Main Level Bedrooms
- Upgraded Bathroom
- 2 Full Bathrooms
- Quartz Bathroom Countertops
- Walk-in Shower
- Exhaust Fan In Bathroom
Home Security
- Carbon Monoxide Detectors
- Fire and Smoke Detector
Accessible Home Design
- Accessible Parking
Outdoor Features
- Patio
- Exterior Lighting
- Front Porch
Schools
- Meadow Green Elementary School
- Rancho Starbuck Middle School
- La Habra High School
Utilities
- Central Heating and Cooling System
- 220 Volts in Garage
- Tankless Water Heater
- Cable TV Available
Community Details
- No Home Owners Association
Listing and Financial Details
- Tax Lot 112
- Tax Tract Number 22357
- Assessor Parcel Number 8039006018
Ownership History
Purchase Details
Home Financials for this Owner
Home Financials are based on the most recent Mortgage that was taken out on this home.Purchase Details
Home Financials for this Owner
Home Financials are based on the most recent Mortgage that was taken out on this home.Purchase Details
Home Financials for this Owner
Home Financials are based on the most recent Mortgage that was taken out on this home.Purchase Details
Home Financials for this Owner
Home Financials are based on the most recent Mortgage that was taken out on this home.Purchase Details
Home Financials for this Owner
Home Financials are based on the most recent Mortgage that was taken out on this home.Purchase Details
Home Financials for this Owner
Home Financials are based on the most recent Mortgage that was taken out on this home.Purchase Details
Similar Homes in Whittier, CA
Home Values in the Area
Average Home Value in this Area
Purchase History
| Date | Type | Sale Price | Title Company |
|---|---|---|---|
| Grant Deed | $880,000 | Chicago Title Insurance | |
| Grant Deed | $640,000 | Chicago Title Company | |
| Interfamily Deed Transfer | -- | Accommodation | |
| Interfamily Deed Transfer | -- | Provident Title Company | |
| Grant Deed | $545,000 | Provident Title Company | |
| Interfamily Deed Transfer | -- | Lawyers Title Company | |
| Interfamily Deed Transfer | -- | Lawyers Title Company |
Mortgage History
| Date | Status | Loan Amount | Loan Type |
|---|---|---|---|
| Open | $822,375 | New Conventional | |
| Previous Owner | $576,000 | New Conventional | |
| Previous Owner | $436,000 | New Conventional | |
| Previous Owner | $148,000 | Stand Alone First |
Property History
| Date | Event | Price | Change | Sq Ft Price |
|---|---|---|---|---|
| 05/22/2025 05/22/25 | For Sale | $995,000 | +13.1% | $719 / Sq Ft |
| 08/18/2021 08/18/21 | Sold | $880,000 | +3.5% | $636 / Sq Ft |
| 07/09/2021 07/09/21 | Pending | -- | -- | -- |
| 07/05/2021 07/05/21 | For Sale | $849,900 | +32.8% | $614 / Sq Ft |
| 05/07/2019 05/07/19 | Sold | $640,000 | -3.8% | $462 / Sq Ft |
| 02/09/2019 02/09/19 | Price Changed | $665,000 | -2.2% | $480 / Sq Ft |
| 01/29/2019 01/29/19 | For Sale | $679,999 | +24.8% | $491 / Sq Ft |
| 02/28/2018 02/28/18 | Sold | $545,000 | +0.9% | $394 / Sq Ft |
| 01/27/2018 01/27/18 | Pending | -- | -- | -- |
| 01/15/2018 01/15/18 | For Sale | $539,900 | -- | $390 / Sq Ft |
Tax History Compared to Growth
Tax History
| Year | Tax Paid | Tax Assessment Tax Assessment Total Assessment is a certain percentage of the fair market value that is determined by local assessors to be the total taxable value of land and additions on the property. | Land | Improvement |
|---|---|---|---|---|
| 2024 | $10,454 | $915,551 | $701,645 | $213,906 |
| 2023 | $10,223 | $897,600 | $687,888 | $209,712 |
| 2022 | $10,129 | $880,000 | $674,400 | $205,600 |
| 2021 | $7,803 | $659,562 | $491,889 | $167,673 |
| 2020 | $7,789 | $652,800 | $486,846 | $165,954 |
| 2019 | $892 | $555,900 | $420,138 | $135,762 |
| 2018 | $3,638 | $303,036 | $195,967 | $107,069 |
| 2016 | $3,476 | $291,270 | $188,358 | $102,912 |
| 2015 | $3,344 | $286,896 | $185,529 | $101,367 |
| 2014 | $3,300 | $281,277 | $181,895 | $99,382 |
Agents Affiliated with this Home
-
Frank Zuniga

Seller's Agent in 2021
Frank Zuniga
Berkshire Hathaway HomeServices California Properties
(562) 688-1767
1 in this area
34 Total Sales
-
Maritza Guardado
M
Buyer's Agent in 2021
Maritza Guardado
ROA California Inc.
(424) 233-6087
1 in this area
8 Total Sales
-
Christian Flores

Seller's Agent in 2018
Christian Flores
RE/MAX
(562) 965-9663
68 Total Sales
Map
Source: California Regional Multiple Listing Service (CRMLS)
MLS Number: PW21144713
APN: 8039-006-018
- 15820 Leffingwell Rd
- 11332 Groveland Ave
- 16040 Leffingwell Rd
- 16040 Leffingwell Rd Unit 78
- 16040 Leffingwell Rd Unit 92
- 10946 Kentucky Ave
- 11015 Santa Gertrudes Ave
- 11614 Groveside Ave
- 10930 Grovedale Dr
- 16262 Leffingwell Rd
- 10904 1st Ave
- 15833 Ocean Ave
- 15623 Fernview St
- 15529 Saranac Dr
- 15757 Creswick Dr
- 12002 Grovedale Dr
- 15509 Hornell St
- 10724 Grovedale Dr
- 10744 Bogardus Ave
- 12017 Lavender Ln
