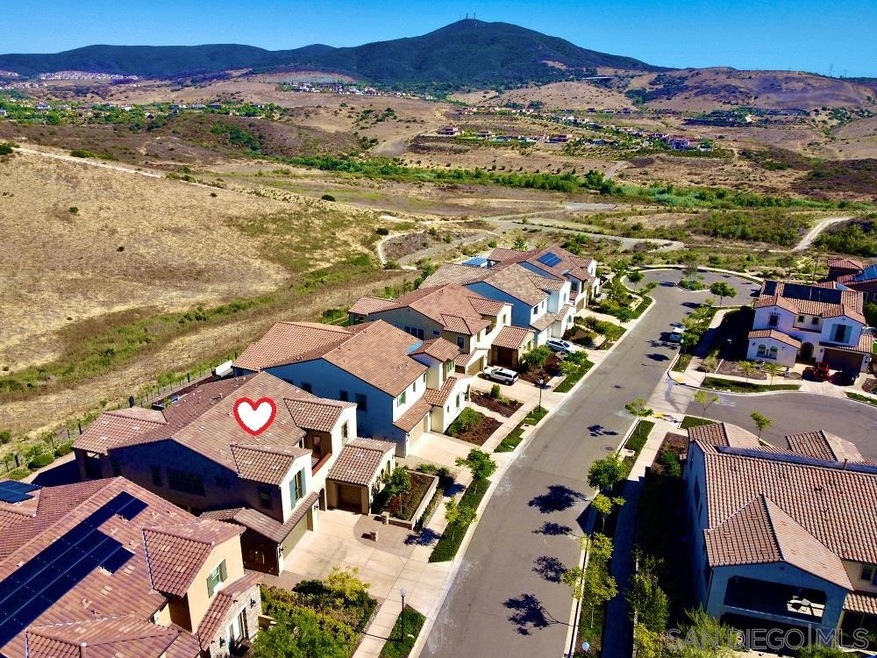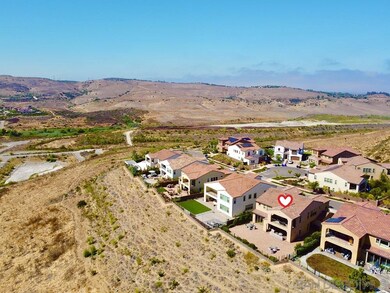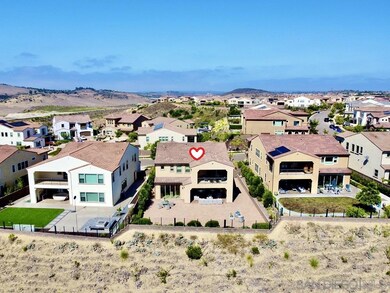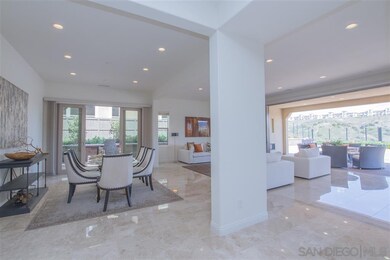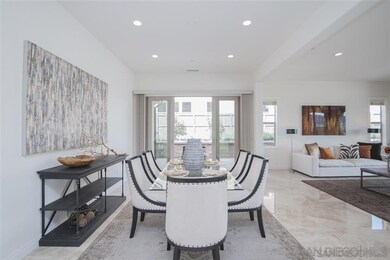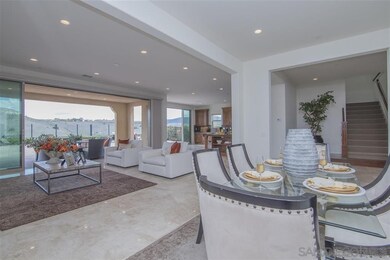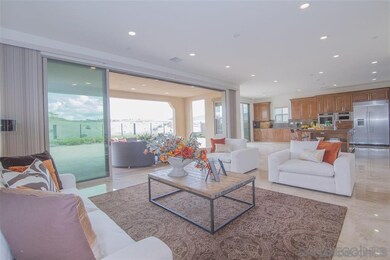
15964 Sinclair St San Diego, CA 92127
Del Sur NeighborhoodEstimated Value: $2,176,000 - $3,398,000
Highlights
- Spa
- Panoramic View
- Property Near a Canyon
- Del Sur Elementary School Rated A+
- Open Floorplan
- Retreat
About This Home
As of September 2020Views Galore! Rarely Available Del Sur Avondale Plan I Perched on the Rim/View Side of this Coveted Cul-de-sac Street…Sinclair! Light +Bright w 4 Bdrms (1 En-Suite Entry Level +an optional 5th), 4.5 Baths, Open +Flowing Living Spaces w Stacking Sliders Bring the Outdoors In for the Essence of Southern California Living. Mstr Bdrm w Covered View Balcony, Huge Bathrm w Soaking Tub +Enormous Walk-in Closet. Kitchen w Quartz Counters, Commercial Grade Appliances, Walk-in Pantry. Low Maint Yard. 3 Car Garage.
Last Agent to Sell the Property
Hill & Hill Realty, Inc. License #01854152 Listed on: 07/31/2020
Home Details
Home Type
- Single Family
Est. Annual Taxes
- $28,666
Year Built
- Built in 2015
Lot Details
- 8,493 Sq Ft Lot
- Property Near a Canyon
- Partially Fenced Property
- Landscaped
- Level Lot
- Private Yard
HOA Fees
- $168 Monthly HOA Fees
Parking
- 3 Car Direct Access Garage
- Side by Side Parking
- Two Garage Doors
- Garage Door Opener
- Driveway
Property Views
- Panoramic
- Mountain
- Valley
Home Design
- Mediterranean Architecture
- Turnkey
- Clay Roof
Interior Spaces
- 3,884 Sq Ft Home
- 2-Story Property
- Open Floorplan
- Built-In Features
- High Ceiling
- Ceiling Fan
- Recessed Lighting
- Gas Fireplace
- Formal Entry
- Family Room Off Kitchen
- Living Room
- Dining Area
Kitchen
- Breakfast Area or Nook
- Walk-In Pantry
- Double Self-Cleaning Convection Oven
- Electric Oven
- Six Burner Stove
- Gas Range
- Range Hood
- Microwave
- Ice Maker
- Water Line To Refrigerator
- Dishwasher
- Kitchen Island
- Disposal
Flooring
- Carpet
- Tile
Bedrooms and Bathrooms
- 5 Bedrooms
- Retreat
- Primary Bedroom on Main
- Walk-In Closet
- Low Flow Toliet
- Bathtub
- Shower Only
- Low Flow Shower
Laundry
- Laundry Room
- Laundry on upper level
- Washer and Gas Dryer Hookup
Home Security
- Fire and Smoke Detector
- Fire Sprinkler System
Outdoor Features
- Spa
- Balcony
- Covered patio or porch
- Outdoor Fireplace
Schools
- Poway Unified School District Elementary And Middle School
- Poway Unified School District High School
Utilities
- Vented Exhaust Fan
- Natural Gas Connected
- Separate Water Meter
- Tankless Water Heater
- Gas Water Heater
- Cable TV Available
Additional Features
- More Than Two Accessible Exits
- Sprinklers on Timer
Listing and Financial Details
- Assessor Parcel Number 678-236-14-00
- $7,646 annual special tax assessment
Community Details
Overview
- Association fees include common area maintenance
- Del Sur Association, Phone Number (858) 759-1921
- Del Sur Community
Amenities
- Community Barbecue Grill
Recreation
- Community Playground
- Community Pool
- Community Spa
- Trails
Ownership History
Purchase Details
Home Financials for this Owner
Home Financials are based on the most recent Mortgage that was taken out on this home.Purchase Details
Home Financials for this Owner
Home Financials are based on the most recent Mortgage that was taken out on this home.Purchase Details
Home Financials for this Owner
Home Financials are based on the most recent Mortgage that was taken out on this home.Purchase Details
Similar Homes in San Diego, CA
Home Values in the Area
Average Home Value in this Area
Purchase History
| Date | Buyer | Sale Price | Title Company |
|---|---|---|---|
| Laufik Martin | $1,695,000 | Fidelity National Title Co | |
| Sinclair St Llc | $1,505,000 | First American Title | |
| Naqib Rami A | $1,312,000 | First American Title Hsd | |
| Del Sur Community Association | -- | First American Title Hsd |
Mortgage History
| Date | Status | Borrower | Loan Amount |
|---|---|---|---|
| Open | Laufiic Martin | $500,000 | |
| Open | Laufik Martin | $945,000 | |
| Previous Owner | Naqib Rami A | $475,000 |
Property History
| Date | Event | Price | Change | Sq Ft Price |
|---|---|---|---|---|
| 09/14/2020 09/14/20 | Sold | $1,695,000 | 0.0% | $436 / Sq Ft |
| 08/15/2020 08/15/20 | Pending | -- | -- | -- |
| 07/31/2020 07/31/20 | For Sale | $1,695,000 | +12.6% | $436 / Sq Ft |
| 05/01/2018 05/01/18 | Sold | $1,505,000 | -4.4% | $387 / Sq Ft |
| 03/22/2018 03/22/18 | Pending | -- | -- | -- |
| 03/15/2018 03/15/18 | For Sale | $1,574,000 | -- | $405 / Sq Ft |
Tax History Compared to Growth
Tax History
| Year | Tax Paid | Tax Assessment Tax Assessment Total Assessment is a certain percentage of the fair market value that is determined by local assessors to be the total taxable value of land and additions on the property. | Land | Improvement |
|---|---|---|---|---|
| 2024 | $28,666 | $1,907,887 | $1,061,208 | $846,679 |
| 2023 | $28,061 | $1,728,900 | $1,020,000 | $708,900 |
| 2022 | $26,557 | $1,728,900 | $1,020,000 | $708,900 |
| 2021 | $26,060 | $1,695,000 | $1,000,000 | $695,000 |
| 2020 | $24,517 | $1,565,802 | $728,280 | $837,522 |
| 2019 | $23,939 | $1,535,100 | $714,000 | $821,100 |
| 2018 | $21,791 | $1,364,818 | $442,170 | $922,648 |
| 2017 | $21,357 | $1,338,057 | $433,500 | $904,557 |
| 2016 | $20,930 | $1,311,821 | $425,000 | $886,821 |
| 2015 | $8,053 | $91,798 | $91,798 | $0 |
| 2014 | $207 | $17,313 | $17,313 | $0 |
Agents Affiliated with this Home
-
Teri Hill

Seller's Agent in 2020
Teri Hill
Hill & Hill Realty, Inc.
(619) 417-6128
3 in this area
97 Total Sales
-
Dana Barry

Seller Co-Listing Agent in 2020
Dana Barry
Hill & Hill Realty, Inc.
(619) 933-4244
3 in this area
79 Total Sales
-
Katharina Thinnes

Buyer's Agent in 2020
Katharina Thinnes
Compass
(858) 999-3043
3 in this area
18 Total Sales
-
Ashraf Salim

Seller's Agent in 2018
Ashraf Salim
SDpremier
(619) 300-8004
136 Total Sales
Map
Source: San Diego MLS
MLS Number: 200036401
APN: 678-236-14
- 16221 Veridian Cir
- 16347 Veridian Cir
- 16542 Newcomb St
- 14912 Ardere Ct
- 15837 Potomac Ridge Rd
- 15831 Lesar Place
- 10263 Winecreek Ct
- 9925 Fieldthorn St Unit T62
- 8031 Auberge Cir
- 8548 Kristen View Ct
- 9712 Fieldthorn St
- 15895 Atkins Place
- 16231 Palomino Mesa Ct
- 16750 Coyote Bush Dr Unit 58
- 16750 Coyote Bush Dr Unit 107
- 16750 Coyote Bush Dr Unit 114
- Lot #1 Trailside Ln
- Lot #2 Trailside Ln
- Artesian Rd & Camino Lima (Corner Lot 34)
- Artesian Rd Camino Lima Parcel 33
- 15964 Sinclair St
- 15960 Sinclair St
- 15968 Sinclair St
- 15956 Sinclair St
- 15972 Sinclair St
- 15948 Sherwin Place
- 15949 Kennicott Ln
- 15952 Sinclair St
- 15976 Sinclair St
- 15944 Sherwin Place
- 15943 Kennicott Ln
- 15948 Sinclair St
- 15980 Sinclair St
- 15946 Kennicott Ln
- 15940 Sherwin Place
- 15947 Sherwin Place
- 15937 Kennicott Ln
- 15944 Sinclair St
- 15943 Sherwin Place
- 15940 Kennicott Ln
